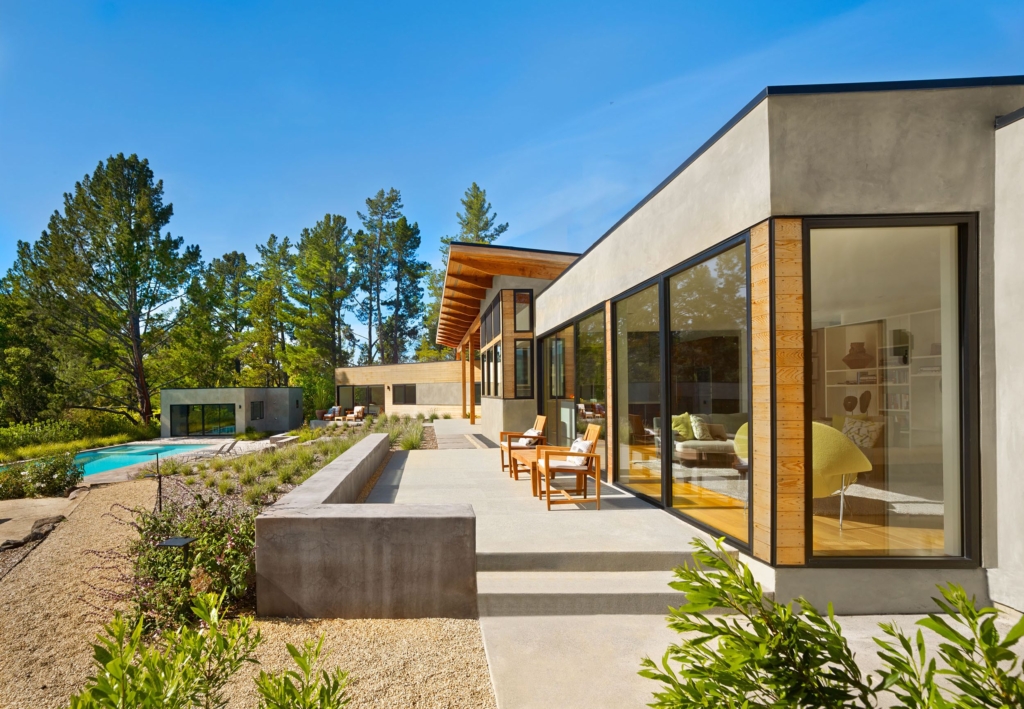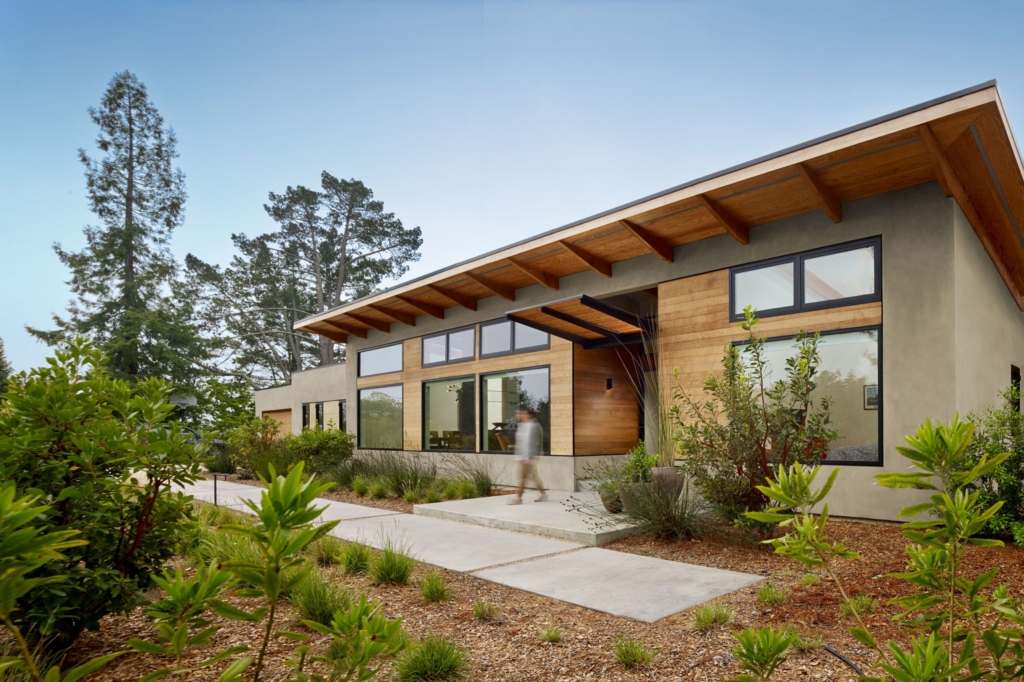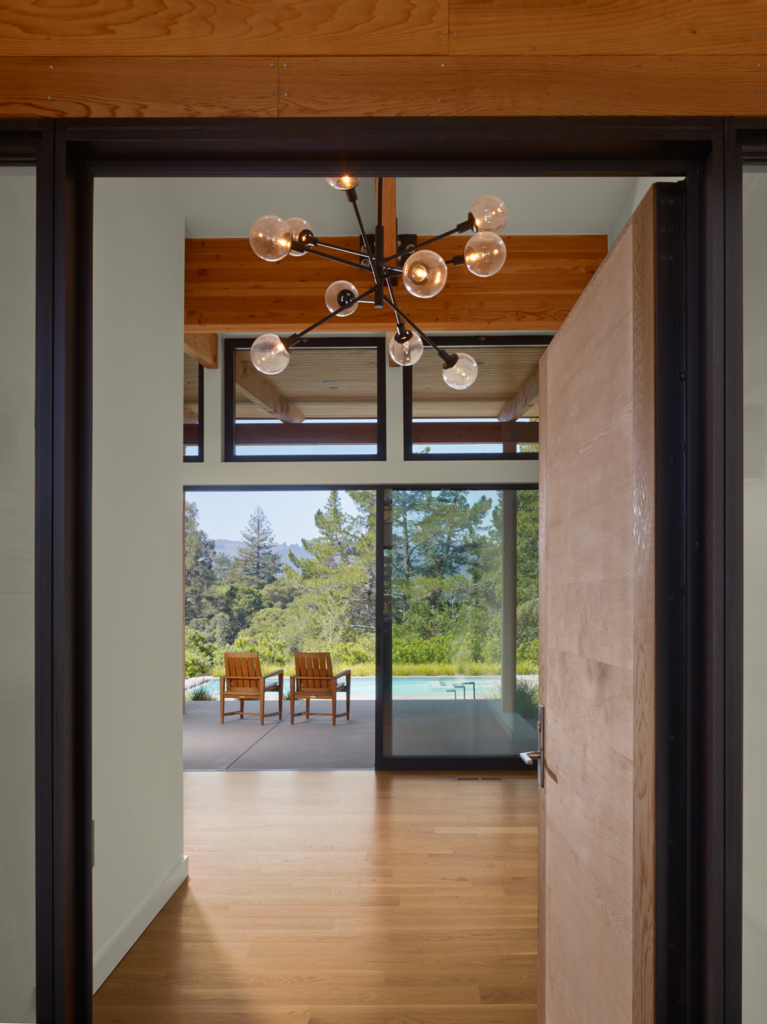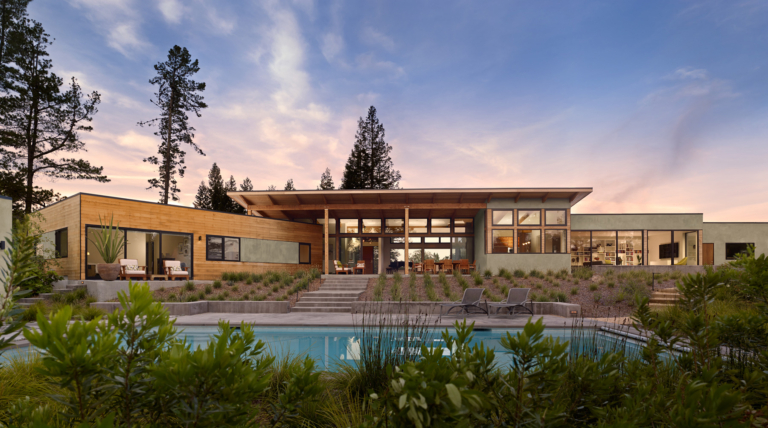Our design for the Golden Oak residence sought to establish a balanced relationship with the natural environment surrounding it. The design acknowledges the family’s varying needs with two complimentary wings, one for quiet retreat and another for gathering, while showcasing the stunning views of the surrounding valley.
Perched atop a ridge overlooking the Portola Valley on the eastern slope of the Santa Cruz Mountains, our clients felt their existing home didn’t make the most of the natural beauty around them. They had a relatively strict budget to adhere to and wanted to maintain a low-carbon footprint. Economy and creative efficiency were found within these parameters by deciding early to demolish the existing past-its-prime midcentury house but reuse its foundation.
Visual Connections to Nature
Creating a relationship between the home and the natural landscape around it was foremost in the design effort. Opportunities for glazing were maximized allowing daylight to flood in and blur the distinction between indoor and out. The open-floor plan compliments our design intent by overlooking a graded, landscaped garden and establishing a strong, unobstructed visual connection to the undulations of the Portola Valley.
Extensive view and sun studies were undertaken by the team, as well as checking prevailing winds patterns, to ensure the new home responded its natural environment as well as the family’s activities.

Transition Between Realms
To create a secluded retreat away from the open spaces, we enclosed the bedrooms and bathrooms in one wing off the living area. A physical shift, achieved through simple geometry and straight lines, marks the transition between zones. The private wing diagonally intersects the volume of the main living space, under a sweeping roof form, with a change in materials marking the shift externally.
The dynamism of the intersection between the public and private space was a central theme in the design. “It feels like you’re making a transition,” William Duff explained. “You make that transition, you’re aware that you’re going from something that’s much more open to something that’s much cozier and more cocooned.”
The progression from the open and active livings spaces, out to the patio and down to the pool is perhaps the most engaging and sensorial of the transitions. “It’s just a delightful experience, and it enhances the natural beauty of Portola Valley in a way that I think great architecture should,” William said. “I think that’s one of the happy surprises — how nicely that turned out, how great that transition feels when you’re in the space.”

Tactile Engagement with Landscape
The natural material palette was a crucial element in strengthening that connection to the natural world. It forms a conceptual, tactile engagement even at times when the visual link is lost. Natural materials appeal to our humanness and reinforce a notion of bringing the outdoors in, allowing a building to integrate with its surroundings.
The unifying element of the butterfly roof has exposed wood beams which extend to the exterior and accentuate the architectural gesture of the design. These wood elements add warmth to the living and entertaining areas and extend outside, drawing the eye towards the landscape beyond. “There’s almost an anthropomorphic quality to it, where the bones of the home are exposed,” William continued. “It’s a chance to show this beautiful wood structural element.”
The living, more active wing of the home is predominately a low-maintenance integral color stucco, which will never need to be repainted, with Western red cedar accents initiating a welcome expression of warmth. The quiet wing flips these materials to reinforce the functional distinction between the intersecting geometries. “Reversing the materials creates a harmony in which they each have their own identity, but are still talking to one another,” William said.

Retreat and Reconvene
Golden Oak residence is a home that responds respectfully to its natural setting. It embraces the openness of the countryside while still finding moments of quiet retreat. Together, these design details evoke an inviting, comfortable home that facilitates free circulation while showcasing a sweeping vista of the Portola Valley and maintaining privacy for the family.
By Neil Ginty, Architect
Contributors: William Duff, AIA, LEED AP; Sarah Mergy; Wendy Osaki; Brenna Daugherty
