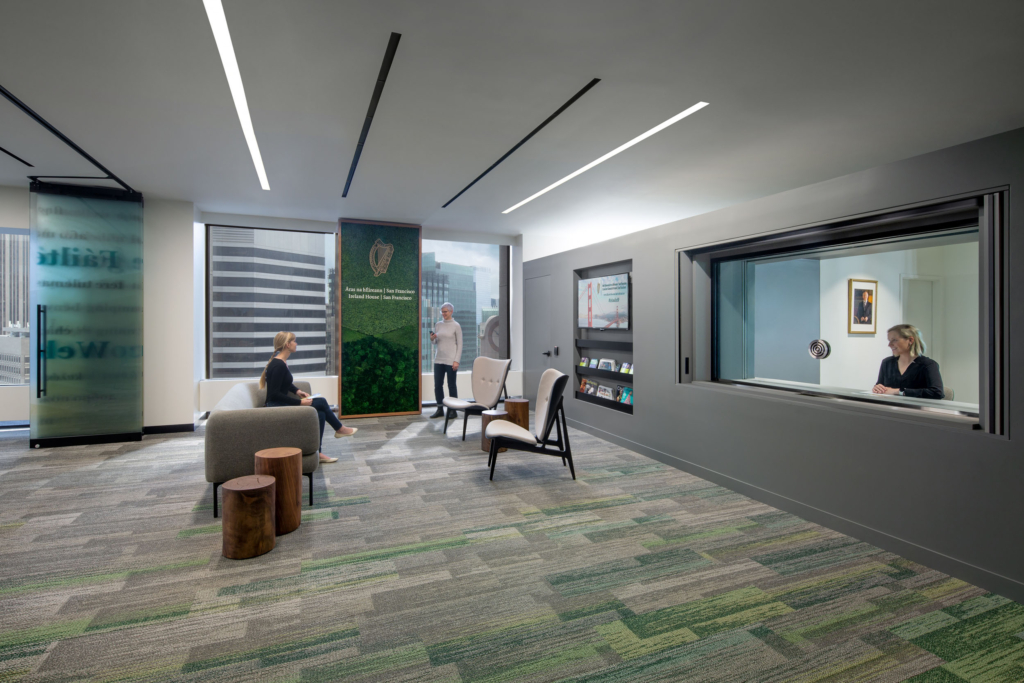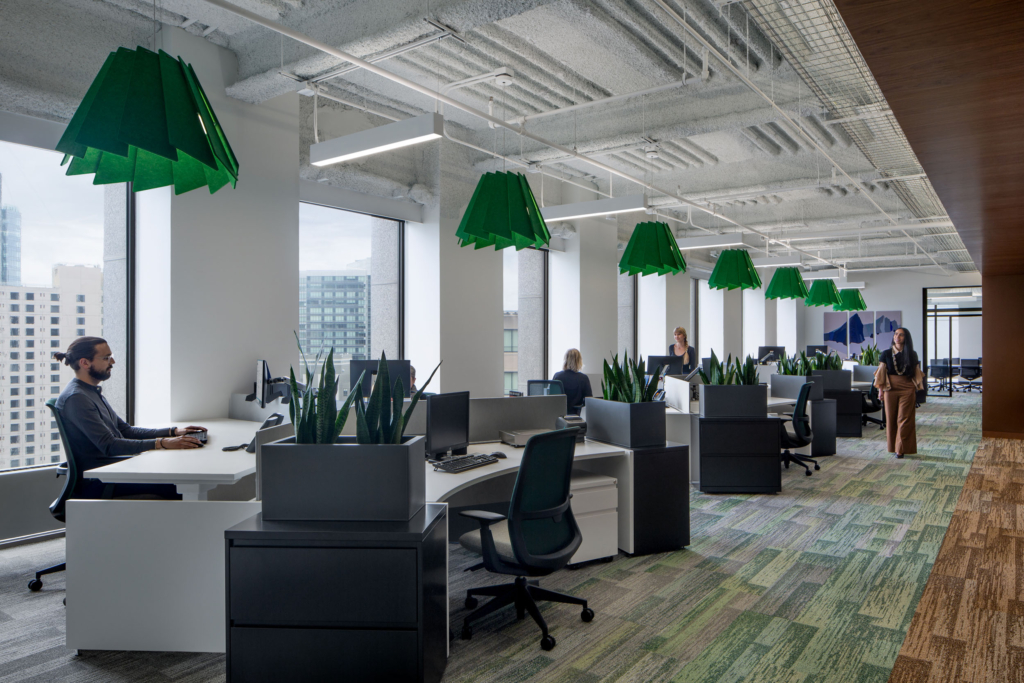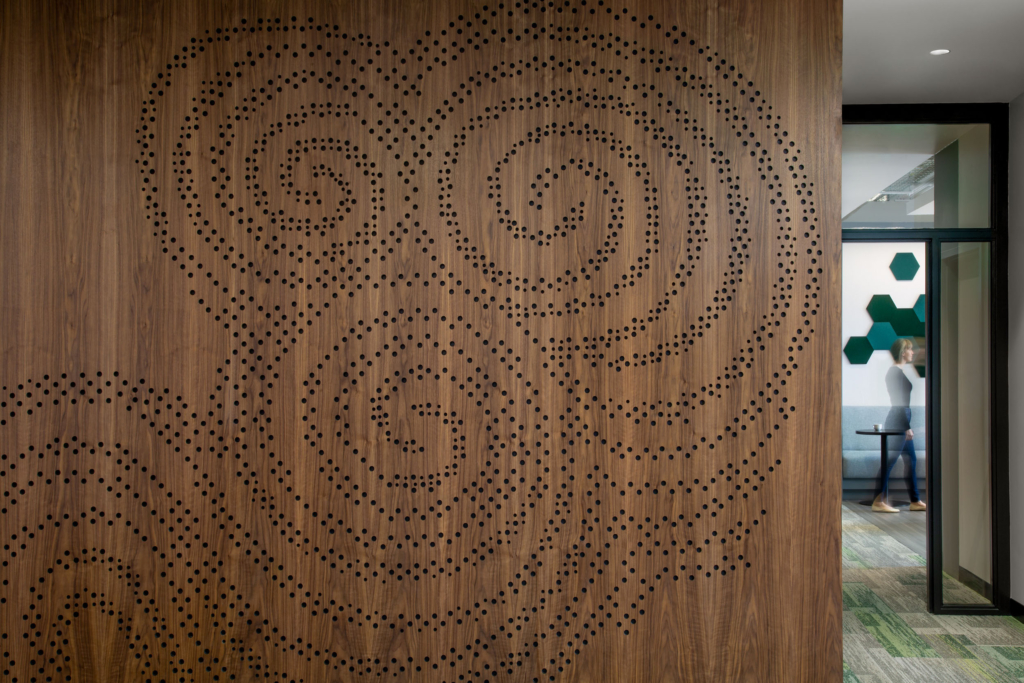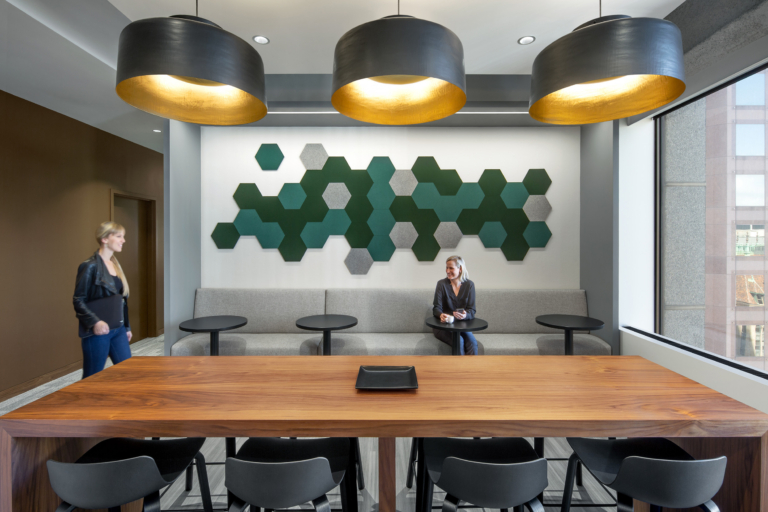Home to three unique Irish agencies: The Consulate General of Ireland, Enterprise Ireland and Tourism Ireland, our Community practice worked to solve the challenge of celebrating the individuality of each organization, while also unifying them within a shared workplace. Occupying the entire 23rd floor of One Post with commanding views of downtown San Francisco, the project was a full tenant improvement, including the elevator lobby and restrooms.
Functional Flexibility
Ireland House’s design accommodates each state department’s differing needs, including a secure workplace, while providing a shared communal space for hosting public events and State receptions. The public service lobby and reception hall share one program area that takes advantage of the downtown and Bay views. A secure Consulate service window that can be hidden during events and a glass partition wall facilitate the flexibility of this public program space.

A Shared Hearth
WDA proposed the concept of an Irish “Shared Hearth”, to connect the agency workplaces. Just as these traditional hearths invoke a sense of warmth and place where people congregate and build connections, the Shared Hearth at Ireland House serves as a unifying element and warming aesthetic that harmonizes the design. Symbolizing the core of the hearth, the central interior walls are wrapped in American Walnut. Each individual agency branches from the hearth with its own defined color scheme reflecting its branding and identity. Pendant lighting, paint and carpet tile support the color scheme and act as wayfinding elements.

Cultural Heritage
The design of Ireland House places a strong emphasis on celebrating Irish culture. Elements of Irish heritage, history, and artistry are thoughtfully incorporated. WDA redesigned the Consulate’s typical signage, replicating it with preserved moss and a coat of arms, creating a green wall of undulating layered moss, suggesting the famed rolling green hills of Ireland’s countryside.
Ancient Irish runes are laser-etched throughout the wooden hearth element in the reception hall. These symbols are inspired by Western Europe’s largest collection of megalithic art, found in Ireland’s rich archaeological landscape of Brú na Bóinne. The divisible glass partition in the shared lobby space features a transparent graphic featuring “welcome” in Gaelic, English and in many languages acts to welcome all to discover Irish culture. From selecting materials and finishes to displaying Irish artwork, the design pays homage to Ireland’s rich cultural heritage.

Future Locations
The design of Ireland House San Francisco serves as a standard for future locations. Its innovative approach, centered around the concept of a Shared Hearth, provides a blueprint for creating welcoming, collaborative, and representative spaces.
By Frank Steier
Contributors: Sarah Mergy, Wendy Osaki
