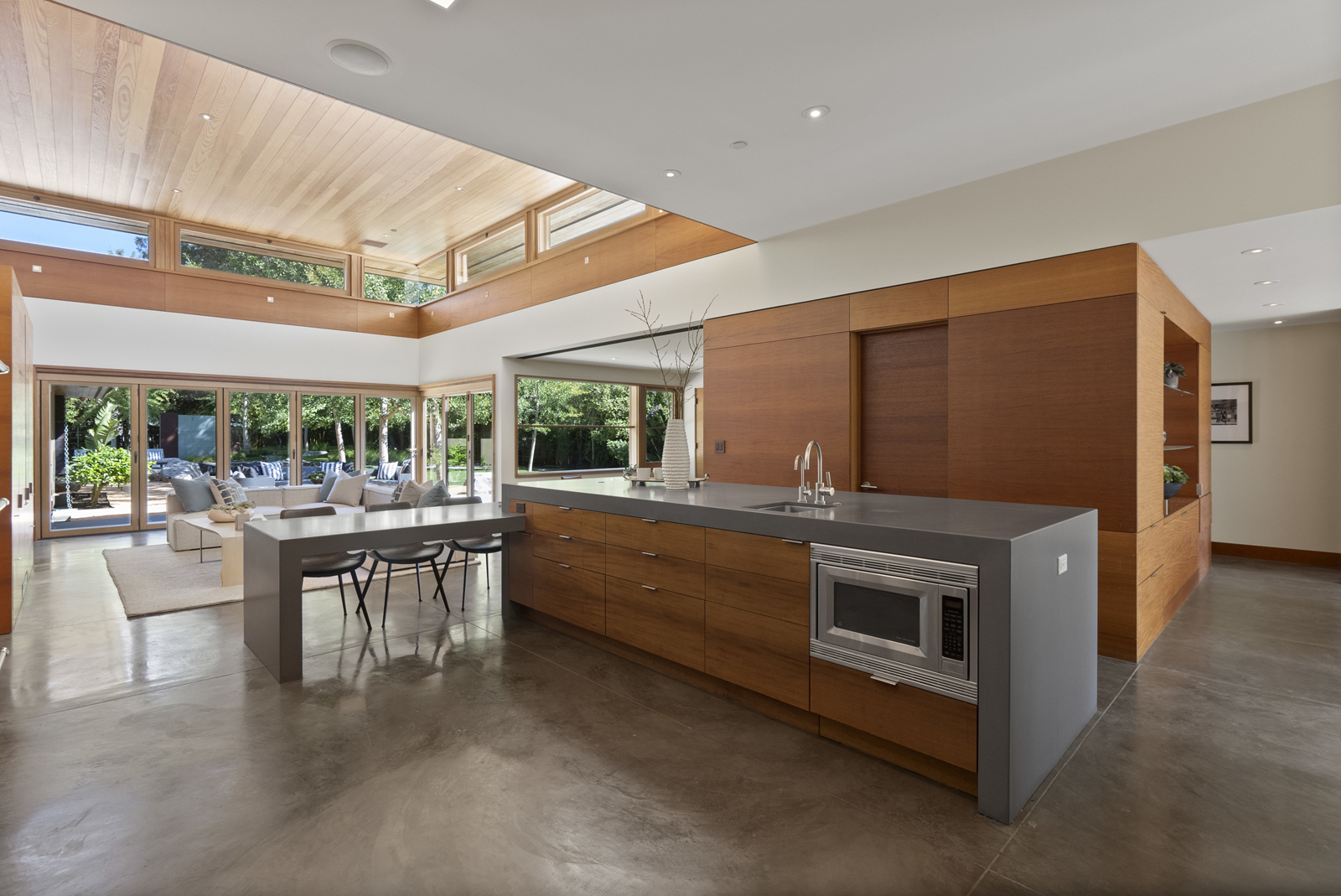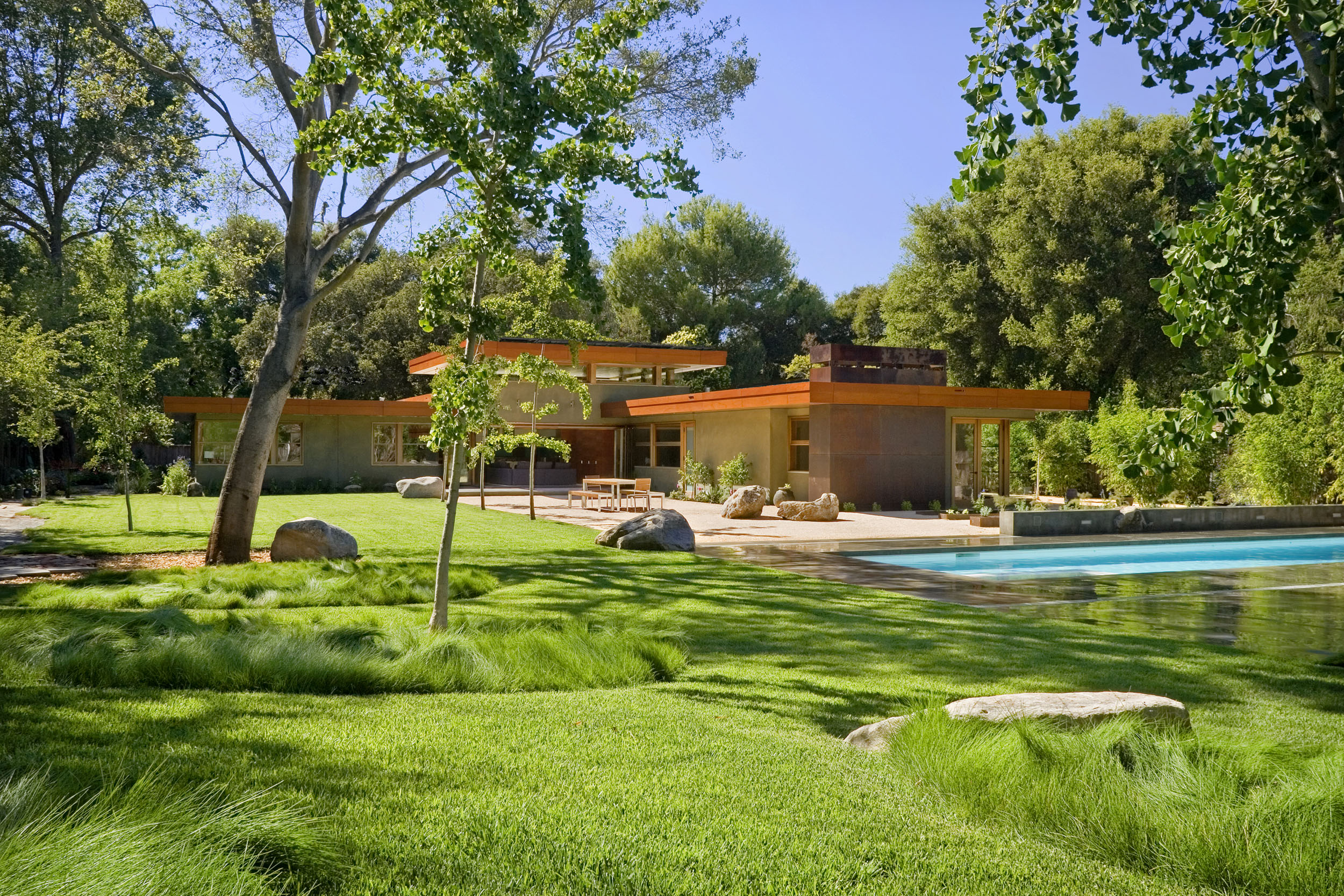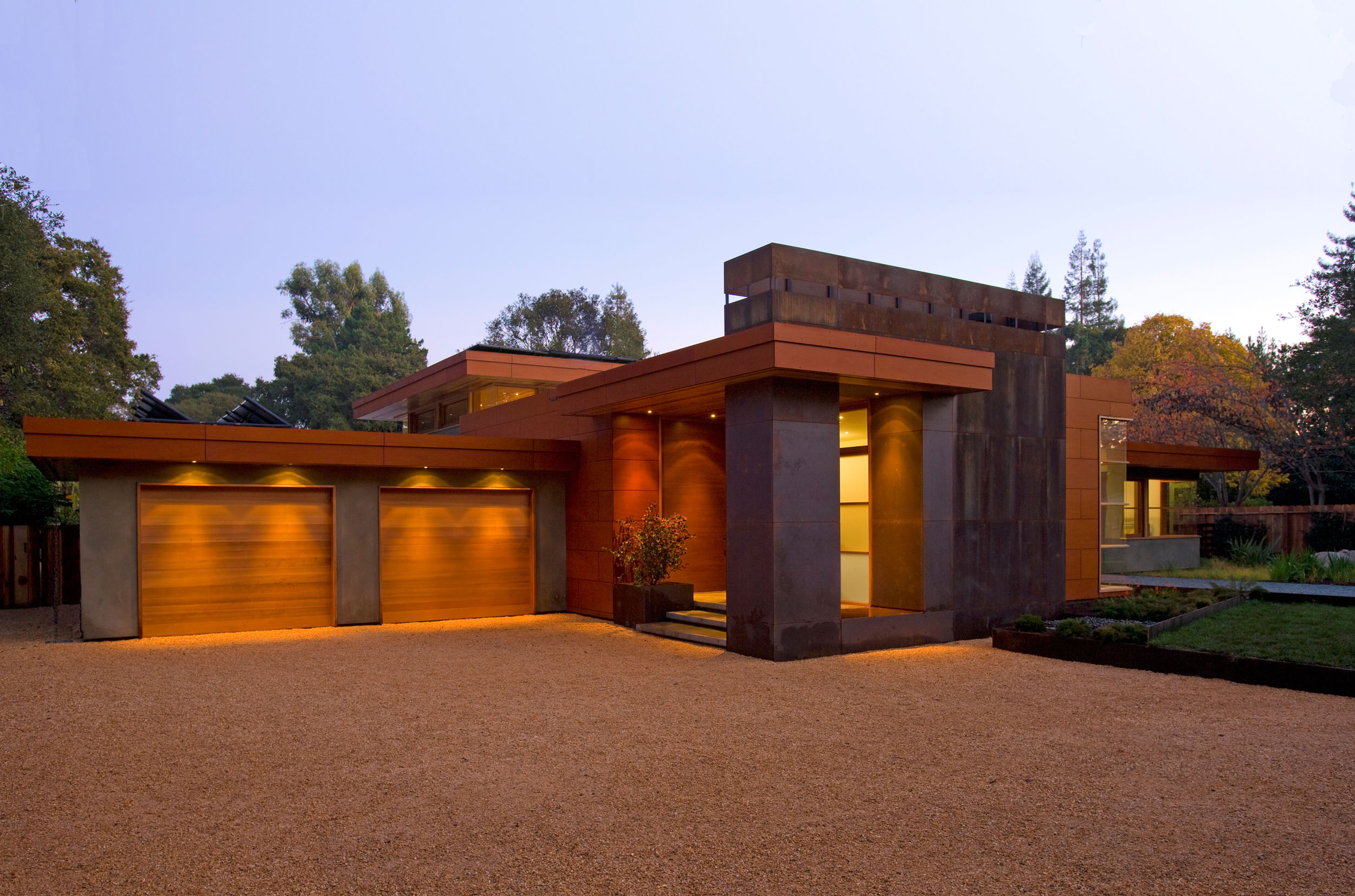Wheeler Residence
A luxurious home with a subtle, yet strong commitment to sustainable living.
Wheeler Family
Menlo Park, CA
5,350 sf
Integrating high-end modern design and a commitment to green building, the Wheeler Residence makes use of an existing foundation to create dramatic living spaces that flow into the landscape.
The material palette includes COR-TEN steel, stained concrete mixed with fly-ash, and FinPly panels. Passive ventilation, radiant floors, solar hot water and photovoltaic power dramatically reduce energy use.
Read more about the Wheeler Residence in the San Francisco Chronicle Magazine — featuring a summary by Zahid Sardar here.

HomeownerFrom the very beginning, every detail you designed came together to create not just a house but a home. Perfectly adapted to each stage, meeting our needs and making life smoother in ways we couldn’t have anticipated.

HomeownerMy son built a Lego model of what we wanted, and we showed it to him. A lot of that model ended up in the final place.

- San Francisco Chronicle Magazine
- Inhabitat
- Architect Magazine
- Bathroom Trends
- California Home+Design Sourcebook
- 1000x: Architecture of the Americas
- 21st Century Houses: 150 of the World’s Best
- General Contractor: Baywest Builders
- Structural Engineer: Julia Y. Chen Design
- Lighting Designer: Revolver
- Landscape Architect: SEAM Studios
- Photographer: Lucas Fladzinski
- Photographer: JD Peterson
- Photographer: Jim Thompson
- Photographer: Aerial Canvas
