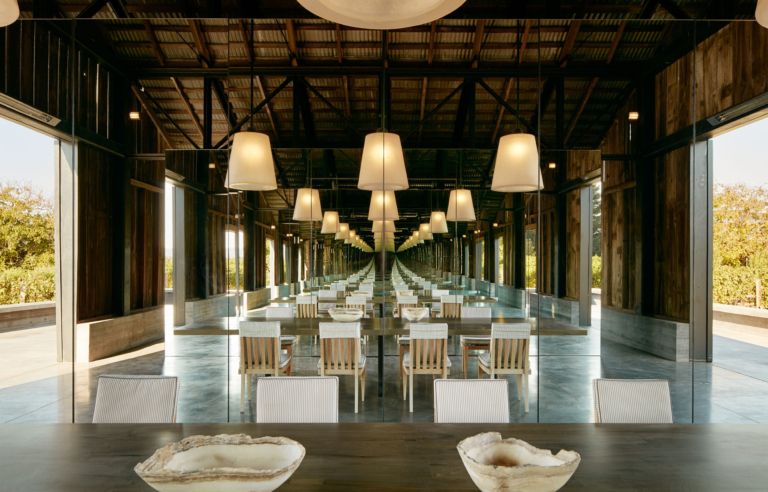One of the fundamental decrees of architecture is that the form must follow the function. But, on rare occasions, architecture can be just that and, unbound by its typical constraints, become a piece of art in-and-of itself. In this historic barn transformation story, our client’s intent for Big Ranch Road was just that opportunity. As one of many art pieces within their sculpture garden, it became an architectural moment that established a symbiosis between art and an ordered landscape of lawns and vineyards.
They wanted a modest dining pavilion within sight of the main house but closer to the vines where they could entertain guests. There was a quintessential century-old hay barn on the property perfect for creating the piece of art through architecture they were looking for.
“We love to have friends come and stay with us and to entertain our local friends for dinner,” said our client Cindy Rachofsky, of The Warehouse Dallas Art Foundation. “We wanted to turn the barn into an entertaining space. We needed a catering kitchen, a proper bar, a powder bath, and a full gym.”
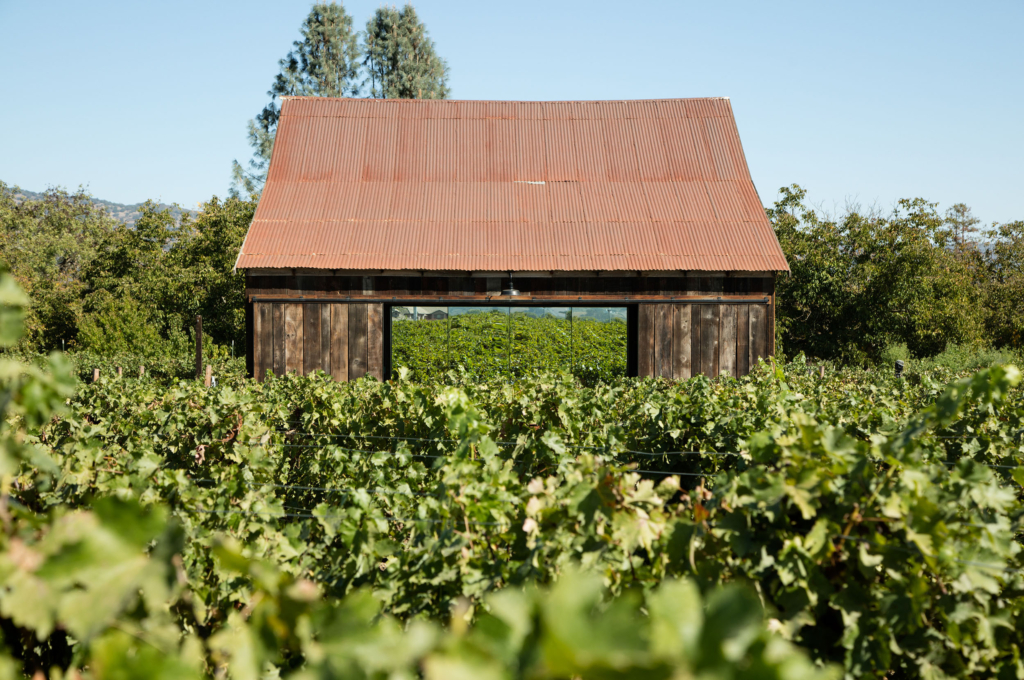
Art in the Landscape
Our vision was to create a connection between the main house and the barn, surrounded by art installations. To achieve this, we sited the barn away from the main house out into the vineyard. On axis with the driveway, the hardscape creates a clear navigation path to the barn immediately upon arrival.
We raised the barn by perching it on an elevated plinth, effectively giving it the illusion of an island structure nestled among the vines. The landscaping encourages visitor to engage with the whole property. Select plants were picked to the blur the paving edges, enabling it to blend with the rest of the property. “The grounds are full of art that we love living with,” Cindy said.
The historic barn transformation succeeds in establishing itself as a timeless sculptural moment that engages the historic, ecological, and formal character of its surroundings by integrating patterns, textures, light, and views. “Given the constraints an architect needs to contend with, it’s challenging to be artful with buildings,” said WDA Founder and Managing Principal William Duff, but this one “is as close to art as any building I’ve ever done.”
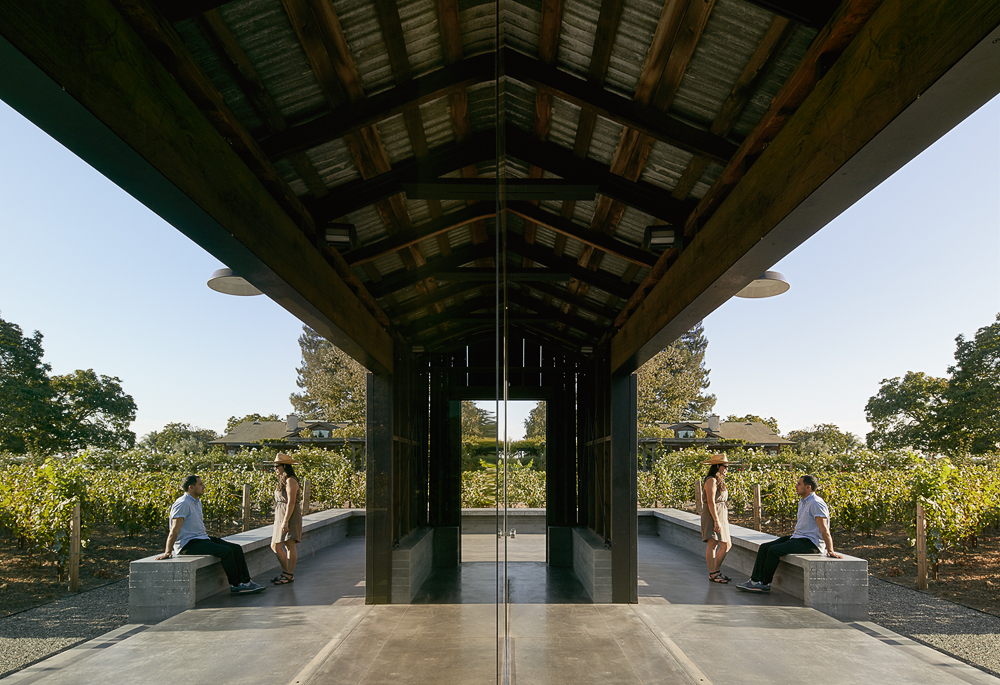
Time for Reflection
The Rachofsky’s preferred a minimalist aesthetic and the flexibility to use the party venue for large or small gatherings. The slatted wood barn was designed so they could throw open the doors to embrace the landscape or keep them closed for more intimate gatherings, depending on the occasion and the season.
“We didn’t want to change anything about the exterior of the barn, only the inside, so it would be a surprise when you walked in,” said Cindy Rachofsky. When the barn doors are rolled open, the interior gleaming mirrors create a dramatic interplay between the wooden interior and lush vineyards outside. “The barn is now literally and figuratively a “reflector of its surroundings,” William Duff said.
The sense of surprise is pushed further for the bar area which is hidden behind mirrored doors when not in use. When fully open, a service bar is revealed creating a new energy and atmosphere.
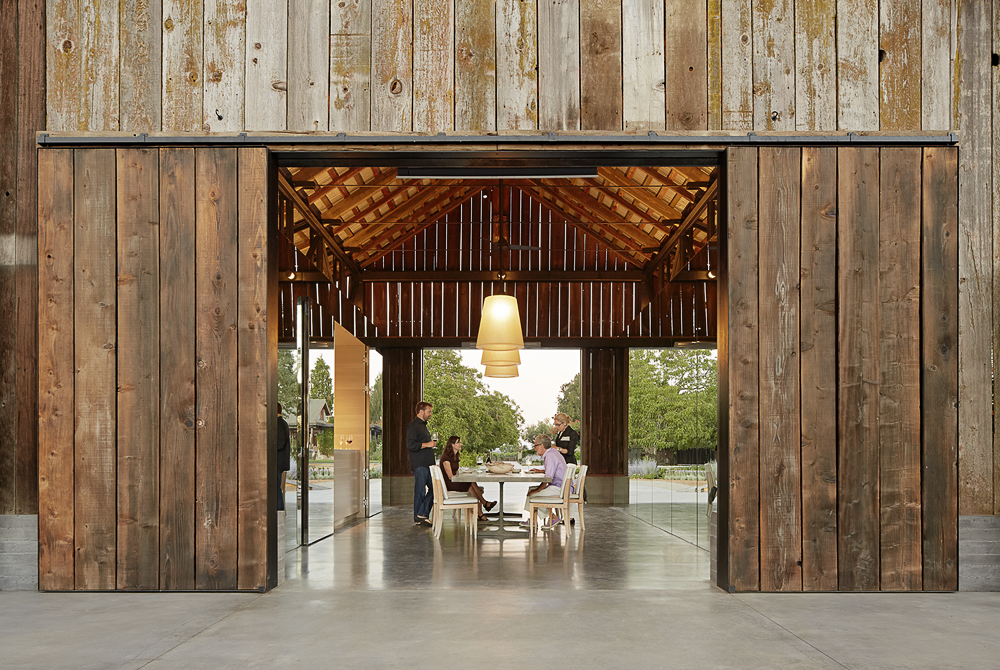
Plays of Light and Texture
“The main guiding principle for this project was light,” William Duff said. By respecting the barn’s original design and function, gaps in the wood siding that once allowed light and air in for drying hay, now provide the opportunity to play with light and shadow.
Inside, daylight streams in through the wooden slats, forming dynamic patterns on the new dark-stained polished floors and is reflected by full height mirrors. At nighttime, light glows through vertical gaps in the siding creating a lantern effect when viewed from the outside.
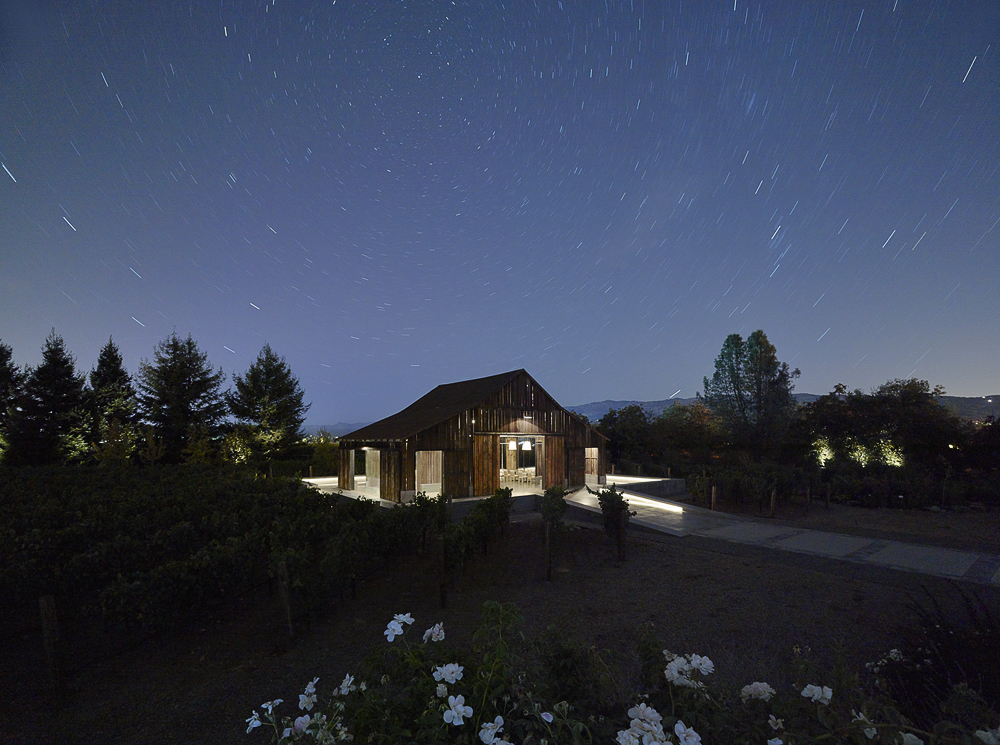
Sculptural Architecture
Our Big Ranch Road project was a creative opportunity for us as architects to embrace the artistic strand of our profession and design something that transcends the mere expression of function. This historic barn transformation stands as a seamless blend of form, function, and artistry.
The former hay barn is reimagined as a sculptural object within the client’s bountiful sculpture garden. It is a timeless and synergic part of a landscape of rolling vineyards, yet still an appropriate functional addition to a home.
Written by Neil Ginty, Architect
Contributors: William Duff, AIA, LEED AP; Sarah Mergy; Wendy Osaki; Brenna Daugherty
