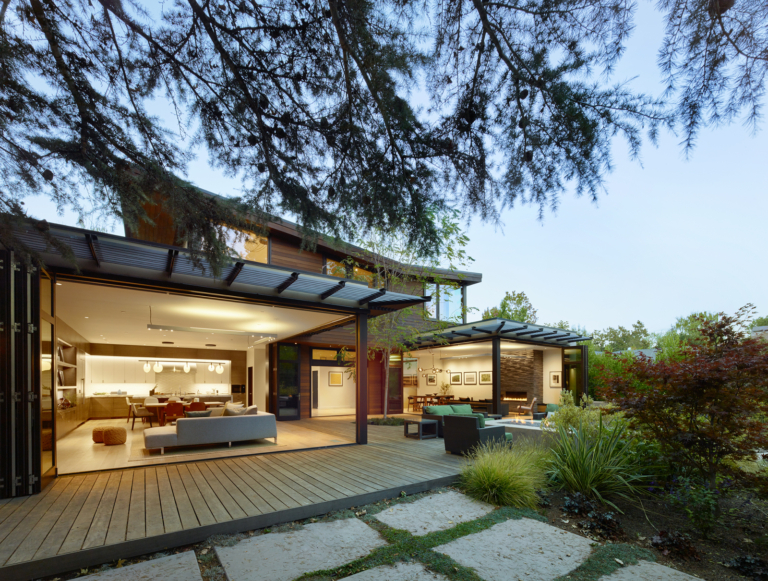WDA founder, William Duff, began the first design conversations with our Butterfly House clients in their backyard. Sitting around their outdoor firepit and admiring their surroundings over a glass of wine, they discussed with William, their dreams for their new home. One of their biggest goals was creating a stronger relationship with the natural beauty of their patch of land.
“For our residential clients, the lure of the land—whether an urban lot, a suburban parcel or rural acreage—is personal,” explains WDA residential practice leader, Jim Westover, AIA, LEED AP. “Our architectural and design response is always in harmony with the land and reinforces the connection between people and nature.”
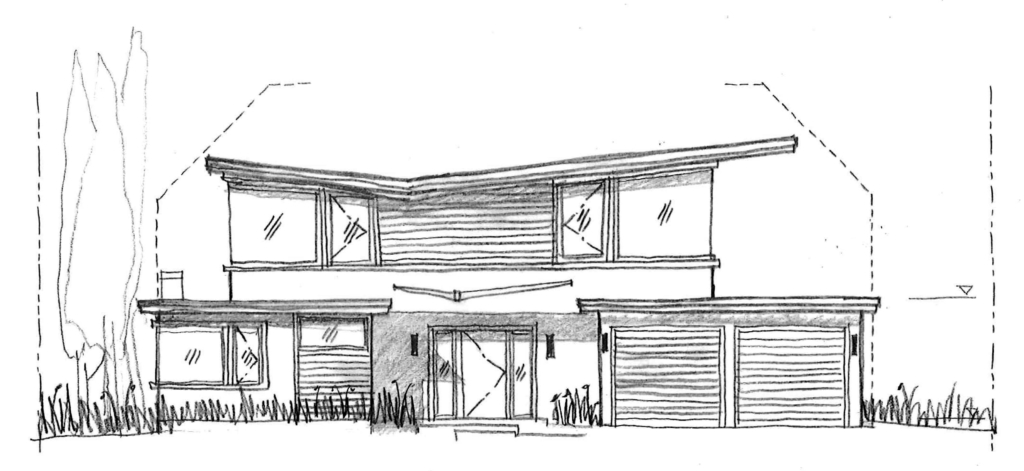
Blank Canvas
We were introduced to the client by a contractor that we both knew. “I think the client was drawn to us for our work and our willingness to listen and really understand what they wanted for their new home,” said William Duff, founder of William Duff Architects.
“Our job is to listen, consider, and truly appreciate the client’s attraction to the site, their experience of it, and for us to understand the site ourselves,” he said. “And then, it is to design something that best takes advantage of what the client loves about that site.”
Early in any design project is a crucial time for determining how to maximize the potential of the space available. After many discussions about an addition and remodel, the bold decision was made to start with a blank canvas and demolish the 1950’s tract house – the client’s former home.
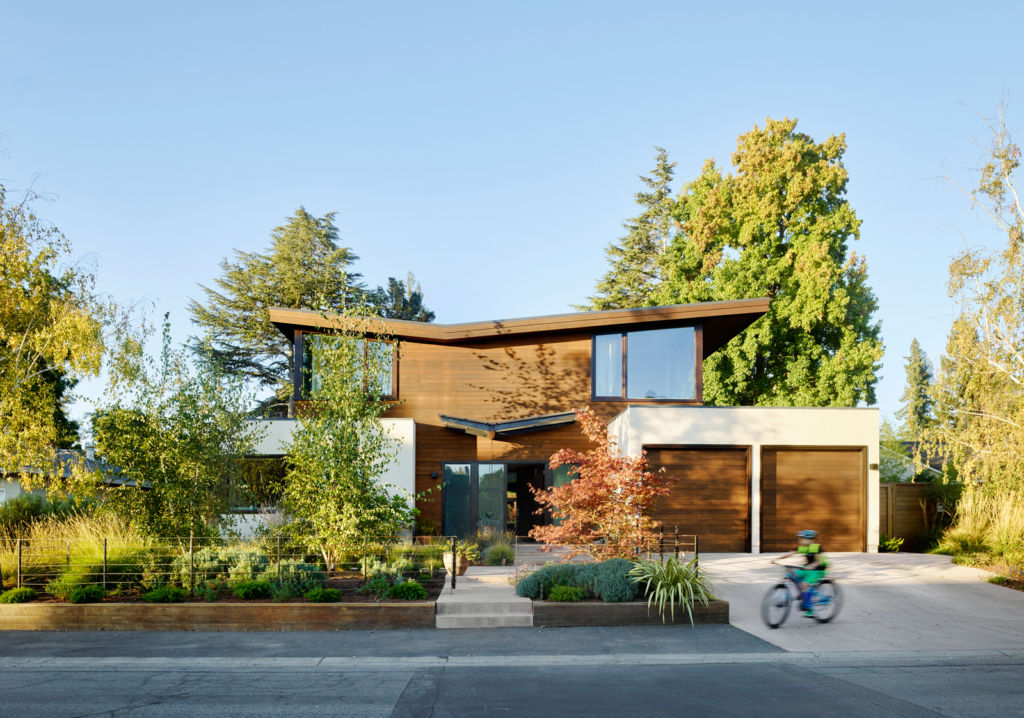
Design Vision with a Personal Connection
The inspiration, for what became a very modern design, was drawn from the couple’s childhood memories, specifically the vernacular architecture of Ireland and courtyard homes of India. We had many discussions with our client about daily life around the courtyard of her family home in India. They also wanted a home that was modern but comfortable, was capable of hosting large parties but also one that would function well for the day-to-day lives of a family of four with abundant opportunities to bring the indoors out and the outdoors in.
Most family activities happened around the courtyard in India. Our design goal was based on recreating that experience. The H-shaped, main floor plan is focused on the central external space, which is anchored by a shade tree, and flanked by the entrance gallery, family room, dining room and the openness of the landscaped backyard.
“The big move takes on a different meaning in a natural environment, there is a responsibility to interact with it,” said William Duff, elaborating on the design concept. “The big gesture for Butterfly House really is the courtyard. It fosters a sense of community, and we maximized the relationship to the land through landscaping to create a feeling of expansiveness.”
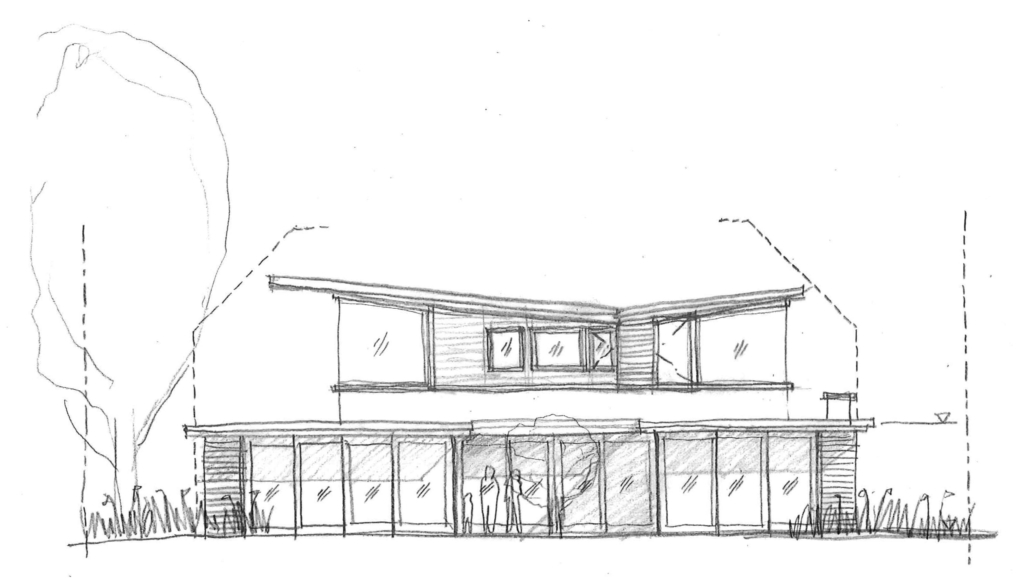
The WDA Approach
There is a deliberately blurred distinction between the exterior and interior environments which is achieved with a fully operable glass wall system that opens up, on level with the exterior deck floor, without obstruction between the two realms. All of which transforms the courtyard into a hub of activity reminiscent of our client’s childhood home on the other side of the world.
The connection to the land was also emphasized in the design through horizontality of the architectural elements and judicious use of natural materials. “As creatures subject to gravity, we are always innately aware of the horizon,” William said. “There is an instinctive intuition that relates to the earth’s skyline that creates a sense of comfort.”
Natural materials provide a tangible connection to the environment and appeal to our humanness as creatures of nature. They emphasize the concept of bringing the outdoors in, allowing the building to connect to its natural environment. On the exterior, natural wood siding and integral color stucco form a natural material palette that accentuates the horizon and immerses itself in the landscape surrounding it.
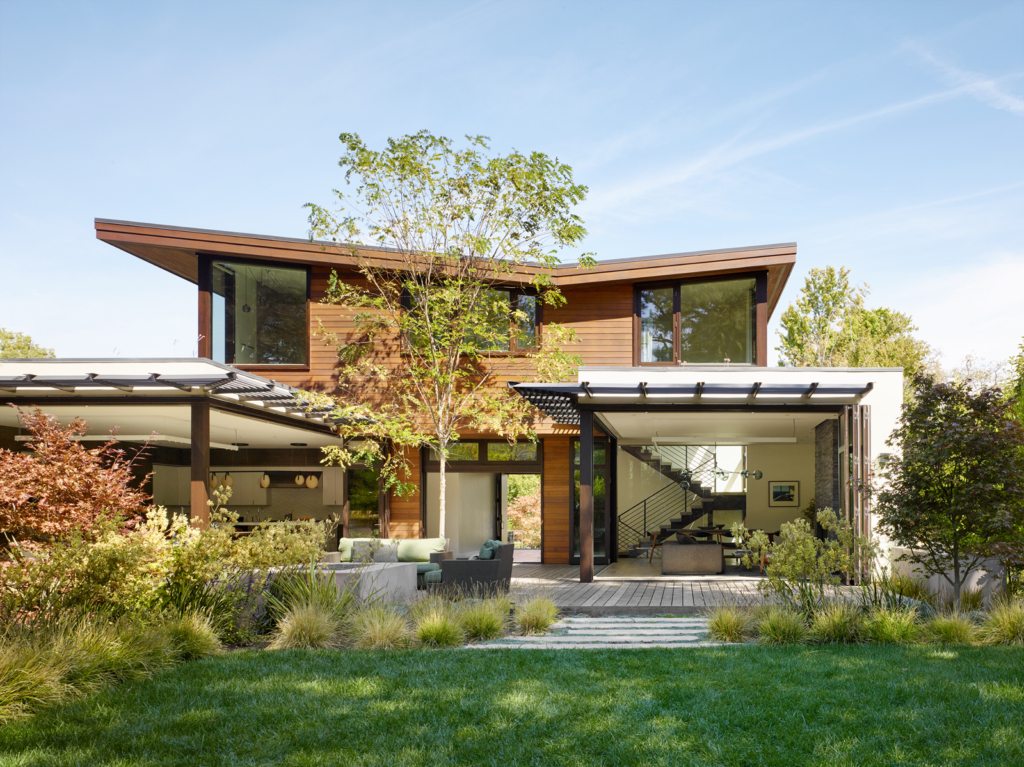
Trusted Partner
The sense of openness and blurring of environments is something that could not have been achieved without close collaboration with the structural engineers for the project. The collaborative process with FTF Engineering facilitated the realization of the architectural vision. “We combined wood and steel to keep the structure really light and strong,” said Principal Nik Favretto. “It’s always a challenge when you have large openings and long cantilevered eaves. The cantilevers needed to stay straight without increasing their depth. We used a combination of steel structural elements with wood as infill to keep it really light, but strong. We successfully designed a lean but seismically resilient structure, while maintaining respect for the architecture.”
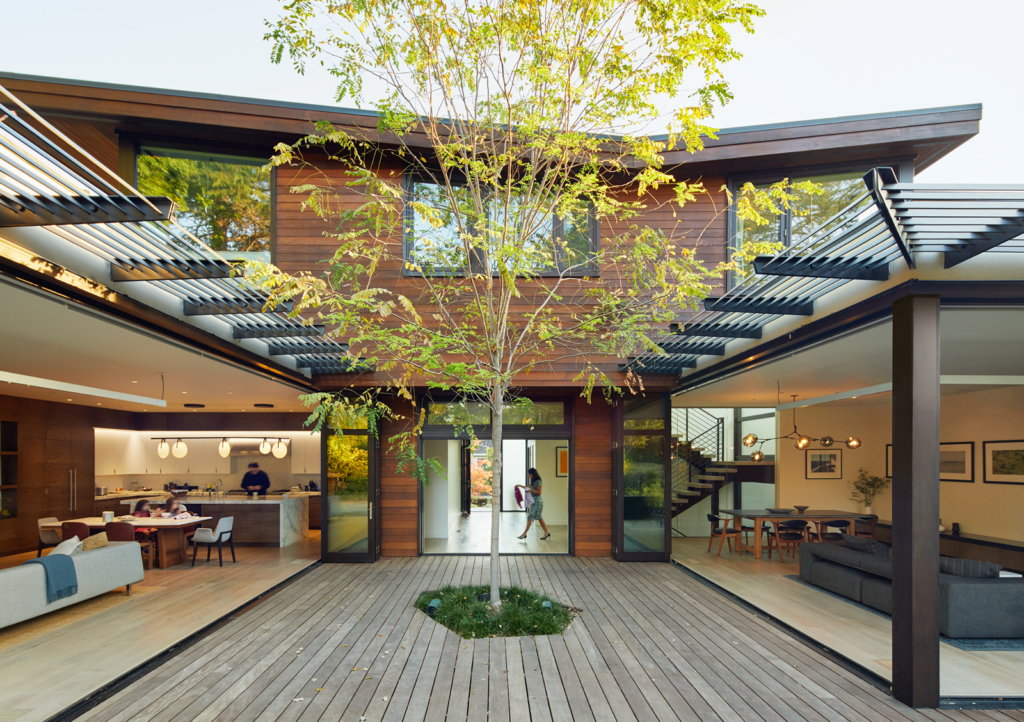
Personal Service
Our clients were regularly involved during construction, building their enthusiasm for the design daily as the project progressed. Now settled in their new home, they love how the space functions for the family and how it adapts for entertaining larger gatherings. They love how the spaces feel, how the line between the indoor and outdoor experience is blurred affording them the connection to nature they had been longing for.
At the end of the design and building journey, the clients had a wrap party and invited everyone who had worked on their home over to celebrate. William ended up staying until the end and they again found themselves gathered in the backyard around the new firepit, wine in hand. They marveled at the symmetry to the original meeting where it all started. A great moment that captured when they knew their dream had been realized.
Written by Neil Ginty, Architect
Contributors: William Duff, AIA, LEED AP; Jim Westover, AIA, LEED AP; Sarah Mergy; Wendy Osaki; Brenna Daugherty
