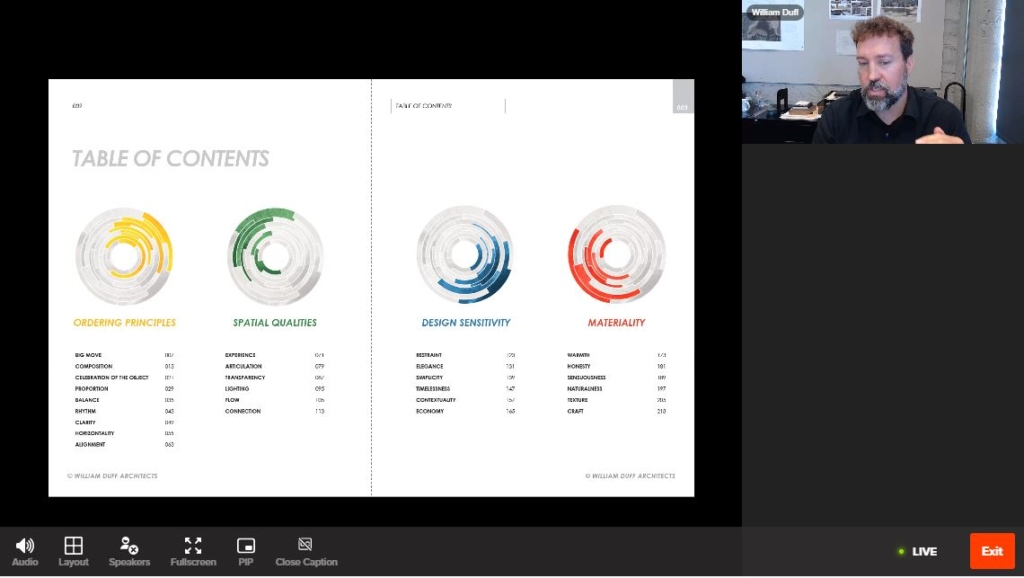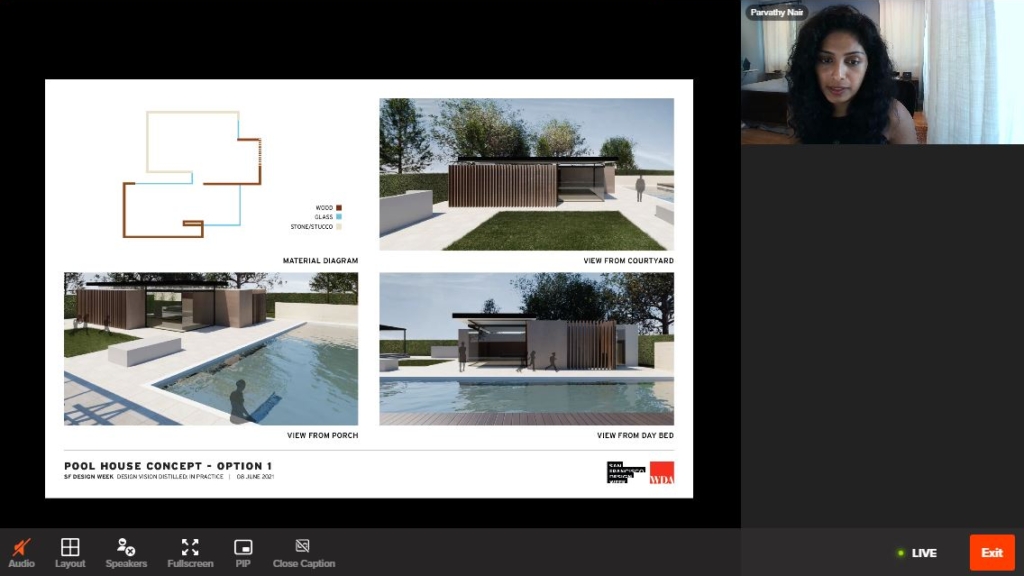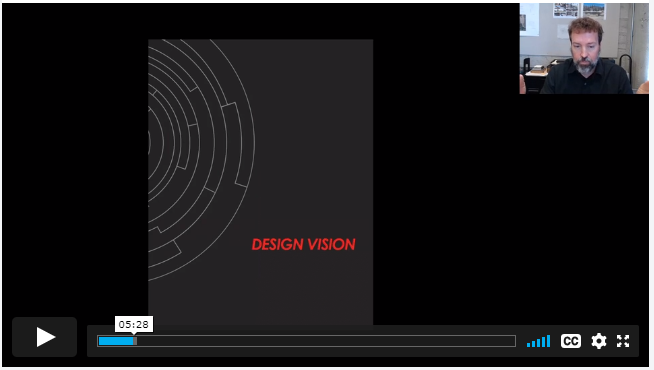Over the culmination of a five-year effort, we created a working tool to empower our team to individually express their ideas within the framework of a cohesive design vision. Composed of multiple principles, this tool took shape in the form of a book called Design Vision. Our founder William Duff and two of our architects, Parvathy Nair and Chris Telles, recently shared how they created the tool and apply it in practice at SF Design Week.
We provide all our clients and everyone in our firm with copies of the book. If you would like a copy, come work with us (we’re hiring!) or visit the resources section at the end of this article. We’ve included links to a mini version for download, our Design Vision series on YouTube and an article link that further explains the details of our Design Vision.
Here are some key takeaways from the event:

EMPOWERING A CONSISTENT VISION
“I wanted to empower everyone in the firm to spread their wings design-wise. Empower everyone to contribute more of themselves to our designs and our design process,” William Duff said.
“But how do we do that in a coherent and focused fashion?” William asked. “The Design Vision tool is our solution. It captures both my Design Vision and that of the overall firm, and essentially establishes focusing guardrails, so that when everyone utilizes it their individual creativity can be expressed but is still aligned around a consistent vision.”
Throughout the design process, we continuously reference this book to help develop our concepts. During review, we use this vocabulary to discuss the designs. “We find that all the designs have a nexus around this Design Vision,” William explains. “We’re also finding that this tool has enabled us to tap into a much broader pool of creativity. What is coming out of this is a fantastic set of work. This is all a result of empowering everyone in the firm.”

UNDER THE HOOD
“When I first joined WDA, the Design Vision team had already selected words driven by the atmosphere, aesthetic and design that WDA wanted to define in their work with,” said Parvathy Nair, WDA Job Captain and Architect. “We took these words and showed their relationships to each other and how they formed larger, qualitative design principles by using bubble diagrams.”
“The final icon we landed on was based on a wheel. This form appealed to us because there is a sense of movement and equal hierarchy in the way the shapes relate to each other. Each band of color represents a word from the bubble diagram we started with.”
“What I like about this icon is that it’s both structured but it’s also free-from, so it symbolically creates a loose guideline of how to design within parameters. And it’s not overly restrictive but it gives us enough restraint to design thoughtfully,” said Parvathy. “It was this iterative, messy and really fun process to get to where we are.”
DESIGN VISION IN PRACTICE

BIG RANCH ROAD
“This is an entertaining pavilion in a re-constructed historic barn that was designed around the concept of sculpting light,” William explained. “Considered a spatial quality, lighting is one of our components of Design Vision and was really the inspiration for this project. Another Design Vision guiding principle in play here is balance. Although subtle and indirect, lighting is essential to how this project was conceived and works. It changes throughout the day. During the daytime, the light filters into the space through slats in the barn siding, and at night this illumination is cast back out onto the landscape through the same structure.”
“Another consistent Design Vision concept you will see in this project, and really in all of our projects is the simplicity in letting the materials be themselves, but with a high level of craft so that juxtapositions get accentuated, and the design concept is honed,” William said.

CHEF & THE BUTCHER
“A barbeque restaurant, artisanal butcher shop and market in Burlingame, this project is a study in four main principles of Design Vision,” said Chris Telles, WDA Project Manager and Architect. “It’s craft, but not only craft of the built environment. It’s also craft of the food, craft of the process of smoking meat and barbeque itself, and the craft of butchery. The other elements are celebration of the object and experience. And lastly there’s contextuality – the contextual integration of the design into its existing built environment.”

POOL HOUSE CONCEPT
“Even though it’s a small project, the clients had a really strong vision for it,” Parvathy explained. “They wanted this accessory dwelling unit (ADU) to be a pavilion like element that brought warmth through material selection. They also wanted it to have a unique form, as the structure is in direct view of their main house. In presenting these ideas we started by drawing inspiration images from Design Vision words that were in sync with the clients’ goals. We shared four options with the client before landing on the final design. Overall, this project was a strong example of how Design Vision really helped us clearly convey design concepts and create parameters to design within, and made it easier for the clients to narrow down and select what they liked about each concept.
AUDIENCE Q&A
How are clients introduced to your firm’s Design Vision?
William Duff (WD): We give all new clients a Design Vision book. We find this enhances our conversations about design, and their ability to understand what we’re presenting and to communicate back to us their thoughts and concerns.
Can you describe your ideation process through an individual or group exercise?
Parvathy Nair (PN): It’s definitely a group process in our firm. We’re rarely in a team of just one. We come in with ideas, and then William will enter the process once we’ve reached a certain level of development, and he will give us input. We use the Design Vision book as something to point back to, ground us and strengthen our design concepts before presenting them to the client.
Chris Telles (CT): I think its super important to involve junior team members early in the process. The tool really empowers them to come up with the concepts and develop the project, and gives them a strong basis to freely explore so they’re not holding back on their creativity.
What’s the future for Design Vision?
WD: This is a snapshot in time tool – one that we’re going to evolve. A Design Vision isn’t something that’s static. It should constantly be educated and informed with new information, new views and approaches, new impressions, new attitudes. This is only the first edition. It will evolve and develop based on the feedback that we’re getting internally and externally as we go.
Do you have any negatives from using Design Vision? Do you feel it might be too prescriptive?
PN: As someone who transitioned from a designer to a job captain, I found the tool more empowering than prescriptive because it is a loose outline of how we should speak about our designs. I think it’s more of a tool to help ground us and help explain and articulate our ideas.
Do your design concepts ever come from inspiration outside of the Design Vision book?
WD: All our inspiration comes from outside of the book – from our clients and context of the project itself. The tool really exists to channel, focus and direct our design efforts.

RESOURCES
Distilling our Design Vision article
Written by Wendy Osaki
CONTRIBUTORS
William Duff, AIA, LEED AP; Parvathy Nair, Architect; Chris Telles, Architect; Sarah Mergy, Brenna Daugherty
