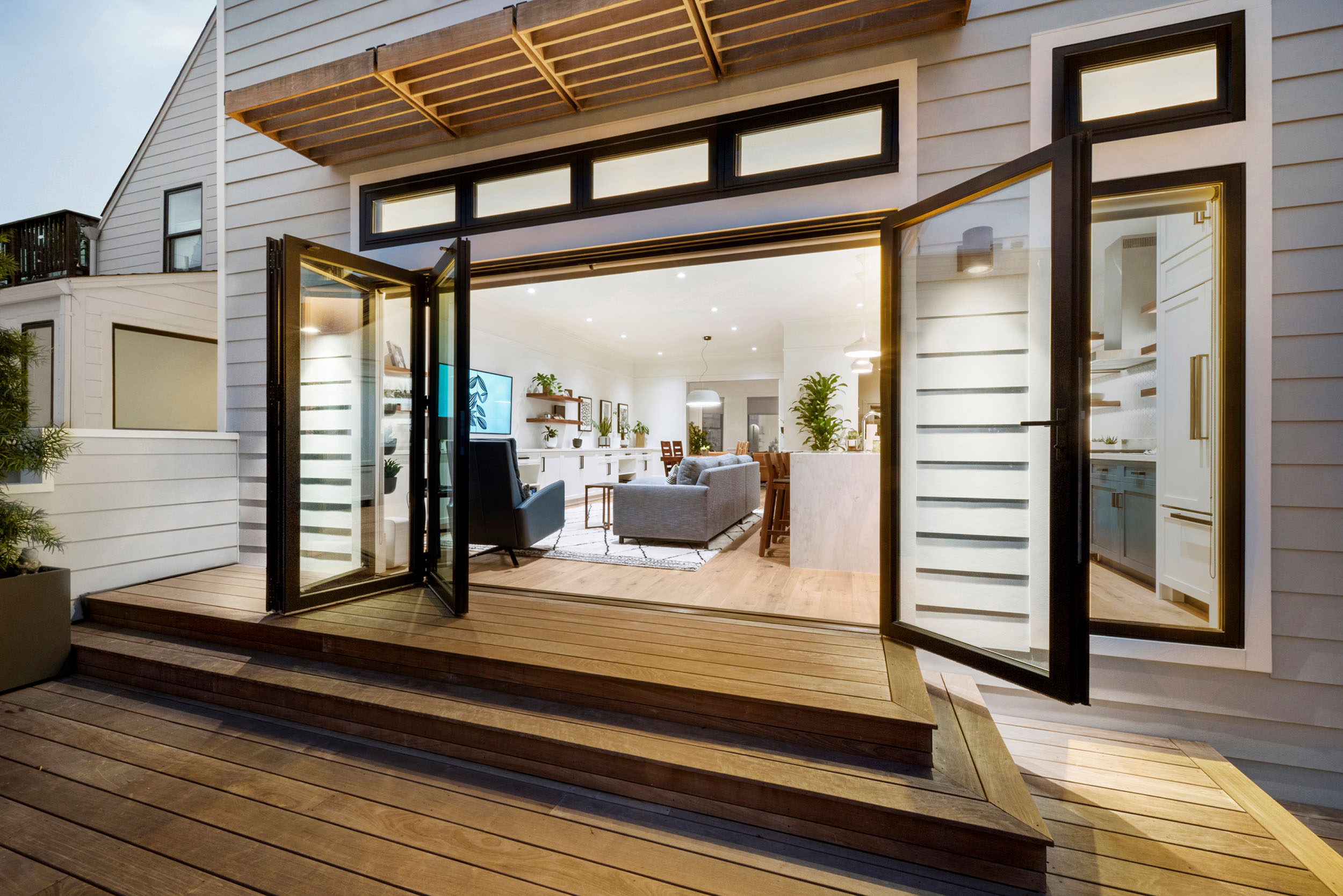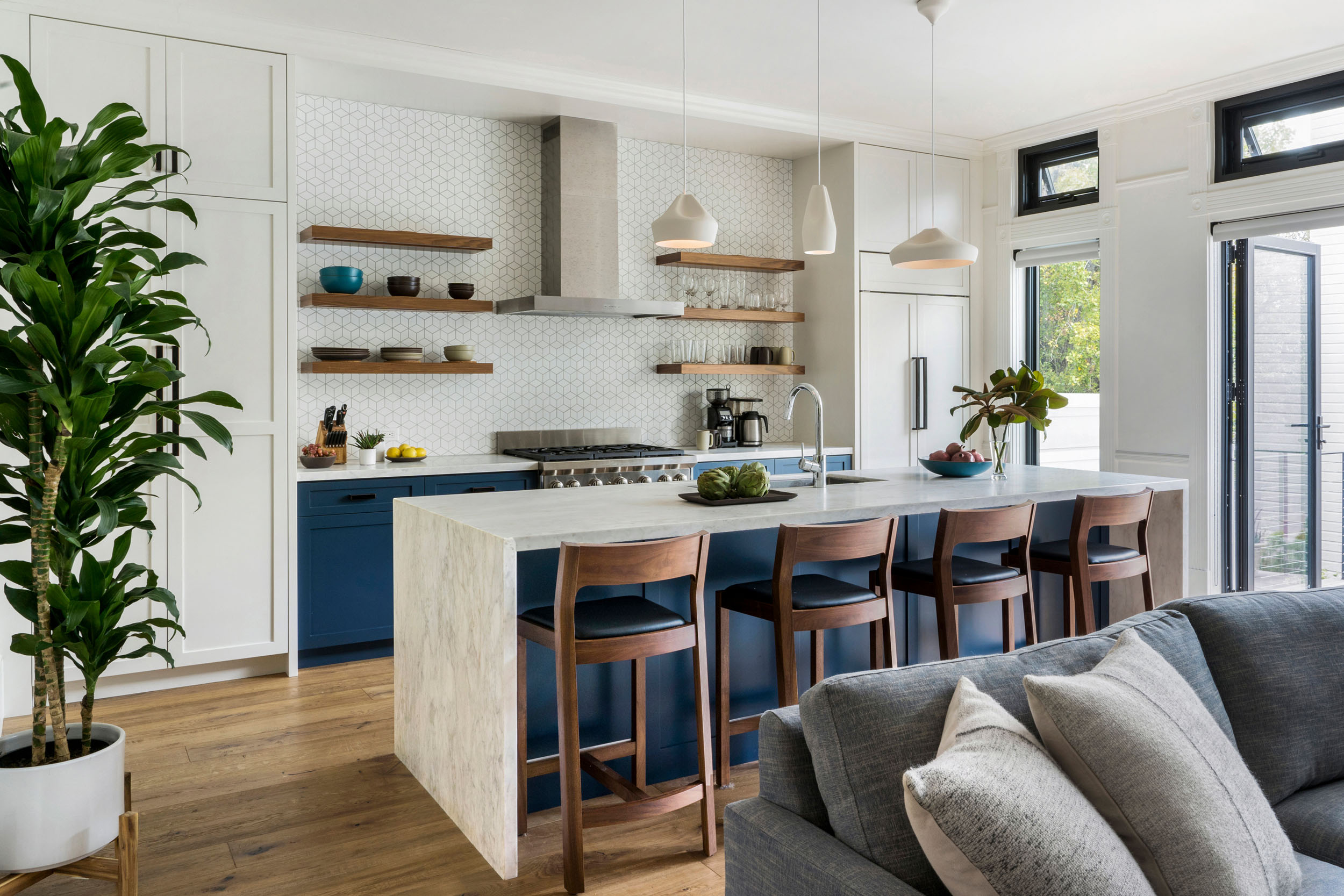San Francisco, CA /
Dolores Charmer
Reimagining a classic San Francisco Victorian home for modern living.
Confidential
San Francisco, CA
3,935 sf
We updated this Victorian-era home, turning a traditional choppy layout into a modern, yet timeless floor plan.
The new design applies a transitional palette that blends traditional details with bold colors and raw, natural materials, creating a strong, cohesive design. Marble countertops, rich blue millwork and patterned tiles make a bold statement in the kitchen. Oak flooring throughout and polished concrete on the bottom floor balance modern and traditional elements.
A new roof deck over the ground floor addition creates an outdoor space off the main living area, enclosed by folding glass NanaWalls for seamless indoor/outdoor living.



- General Contractor: V & Co. Fine Builders
- Structural Engineer: FTF Engineering
- Geotechnical Engineer: Murray Engineers
- Photographer: David Duncan Livingston
