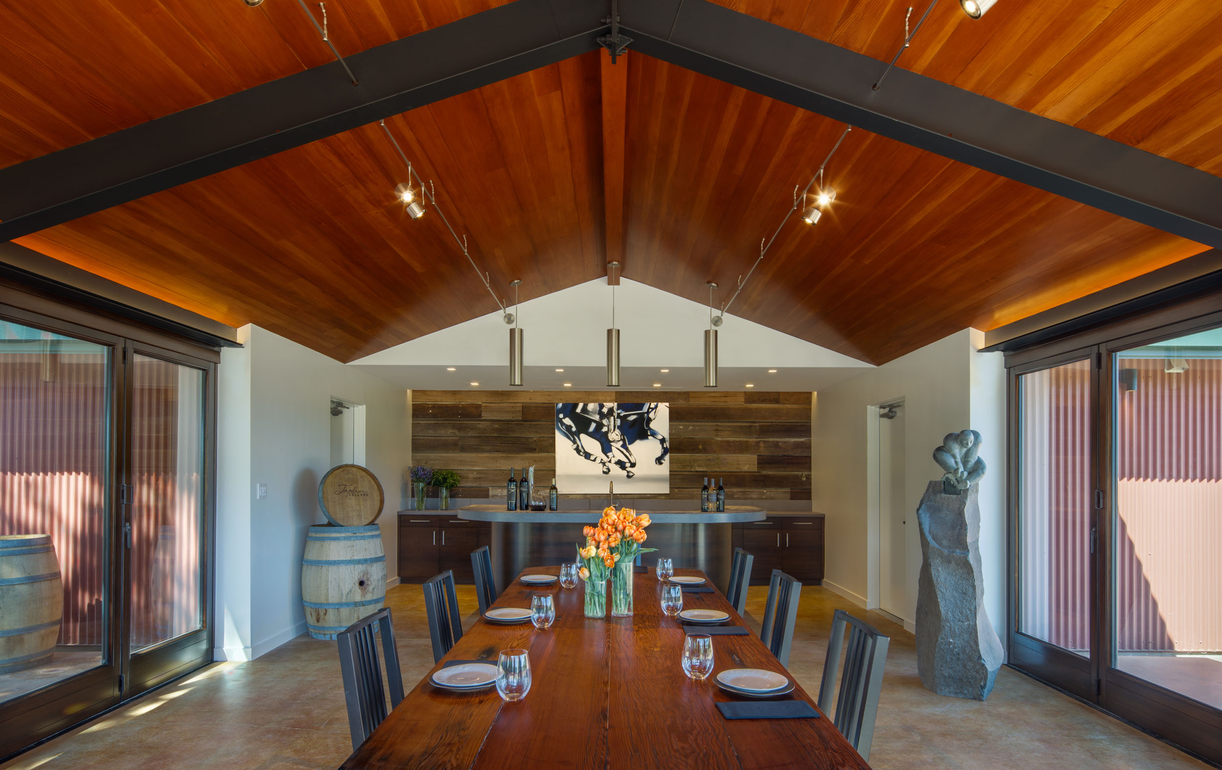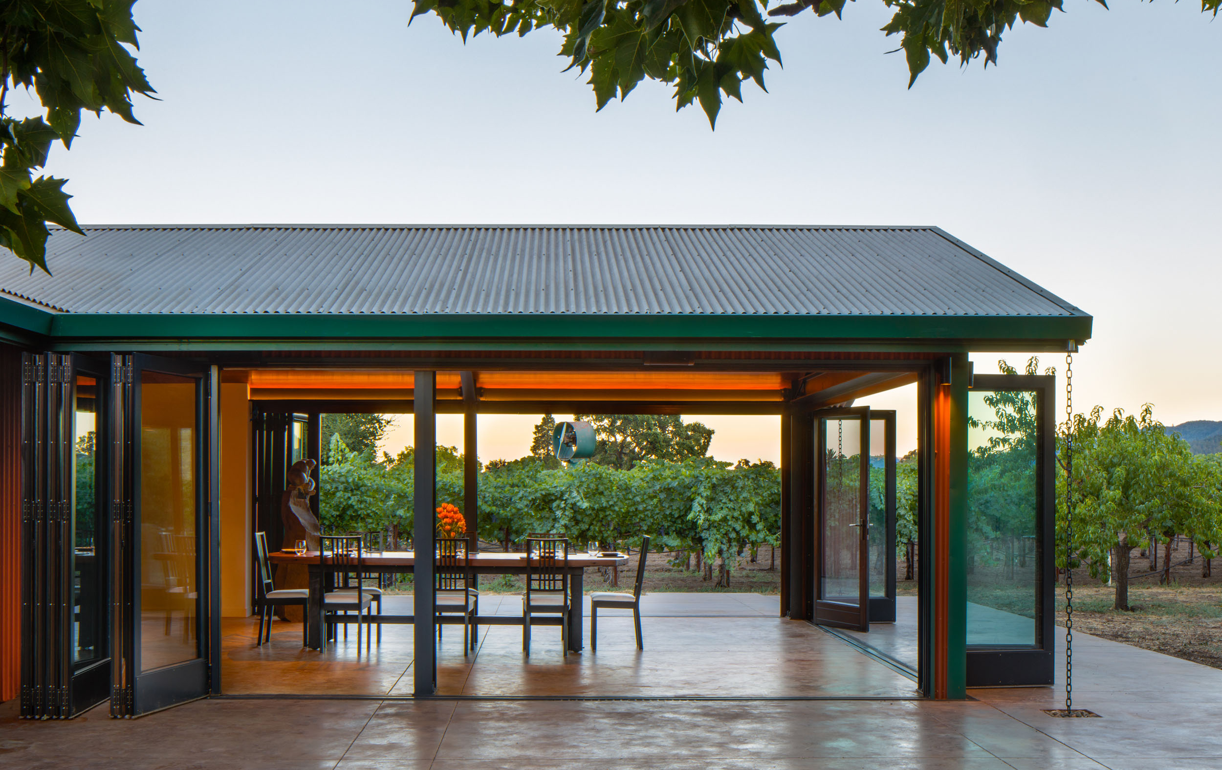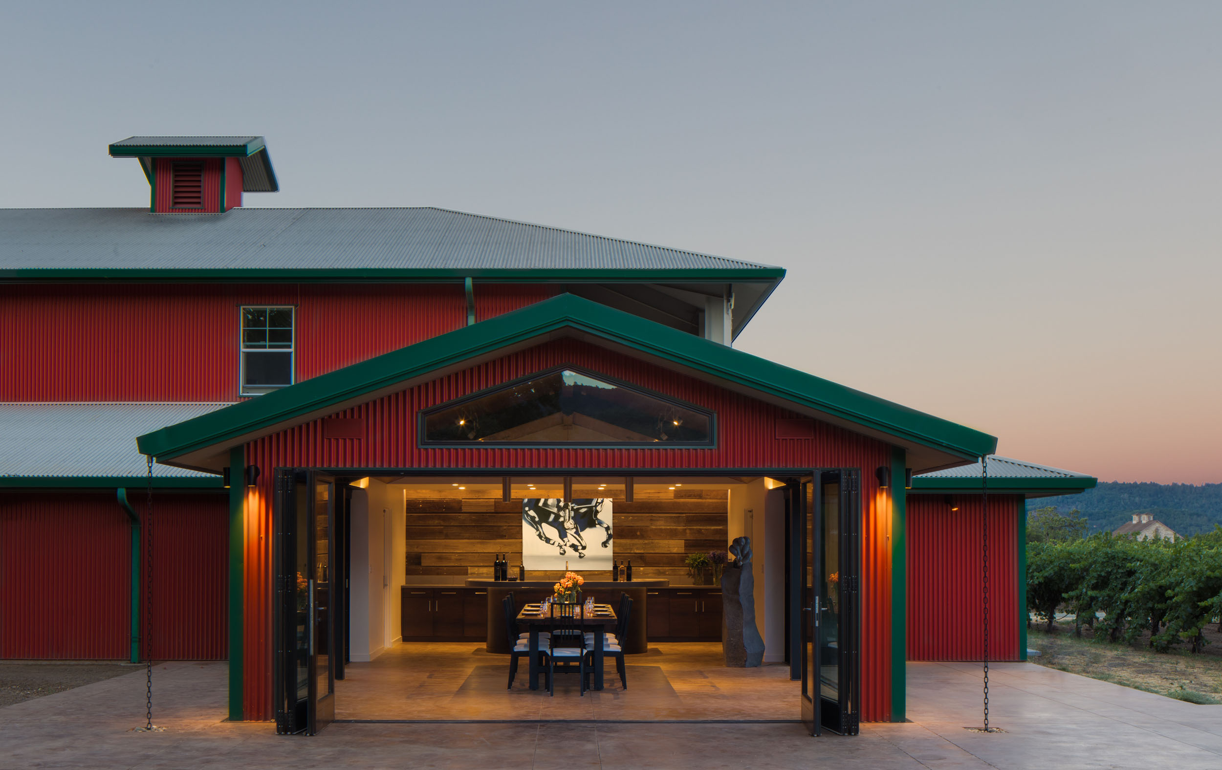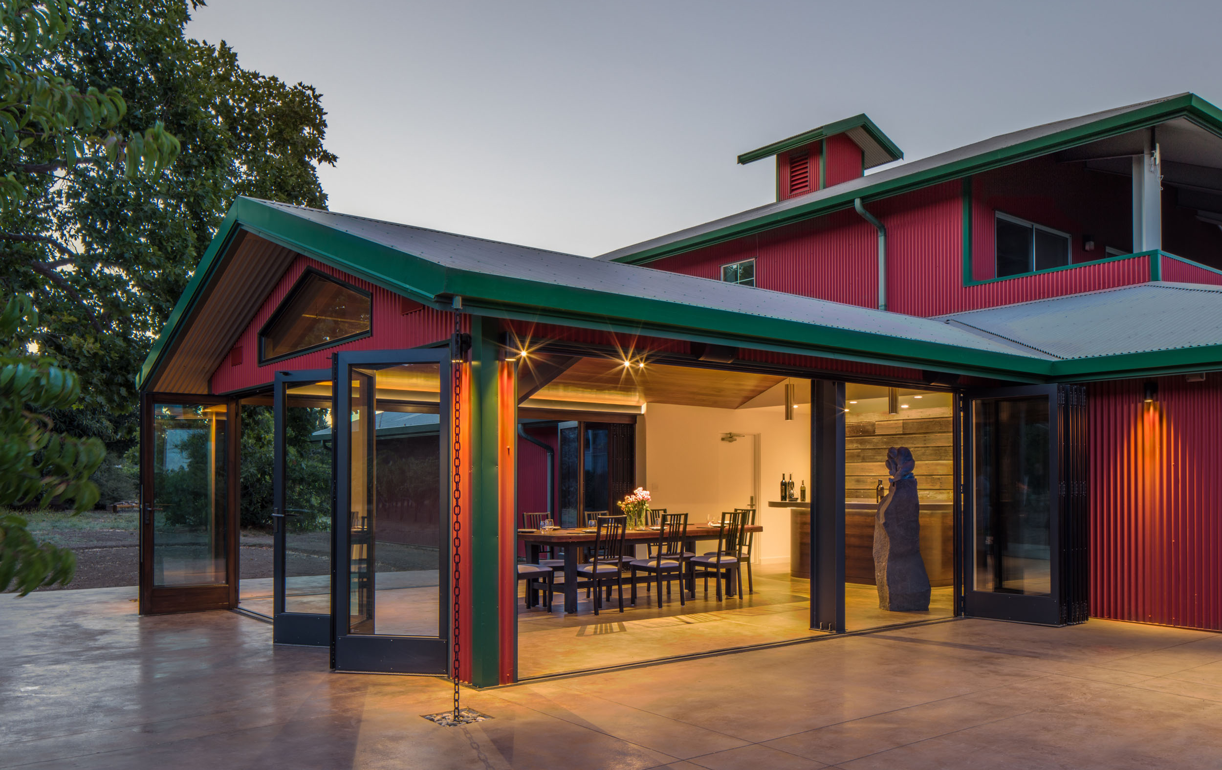Taplin Family Vineyard
A reimagined Napa Valley barn that honors family heritage and brings the past into the present.
Taplin Cellars
St. Helena, CA
5,934 sf
Taplin Family Vineyard was designed to modernize a heritage family barn into a versatile gathering space for the members of a large, fifth generation Napa Valley family.
Our clients’ goal was to honor the barn’s functional aesthetic while enhancing the interior with a warmth appropriate for family events. We added a wood ceiling and refinished the existing concrete floor and steel support beams in a complementary palette. New cabinets and counters, a work island bar, and new restrooms improve the functionality of the space.
Rain chains enhance the exterior profile while improving drainage around the building. Folding glass walls add to the flexibility of the design and bring the light and landscape of Napa Valley into the space.
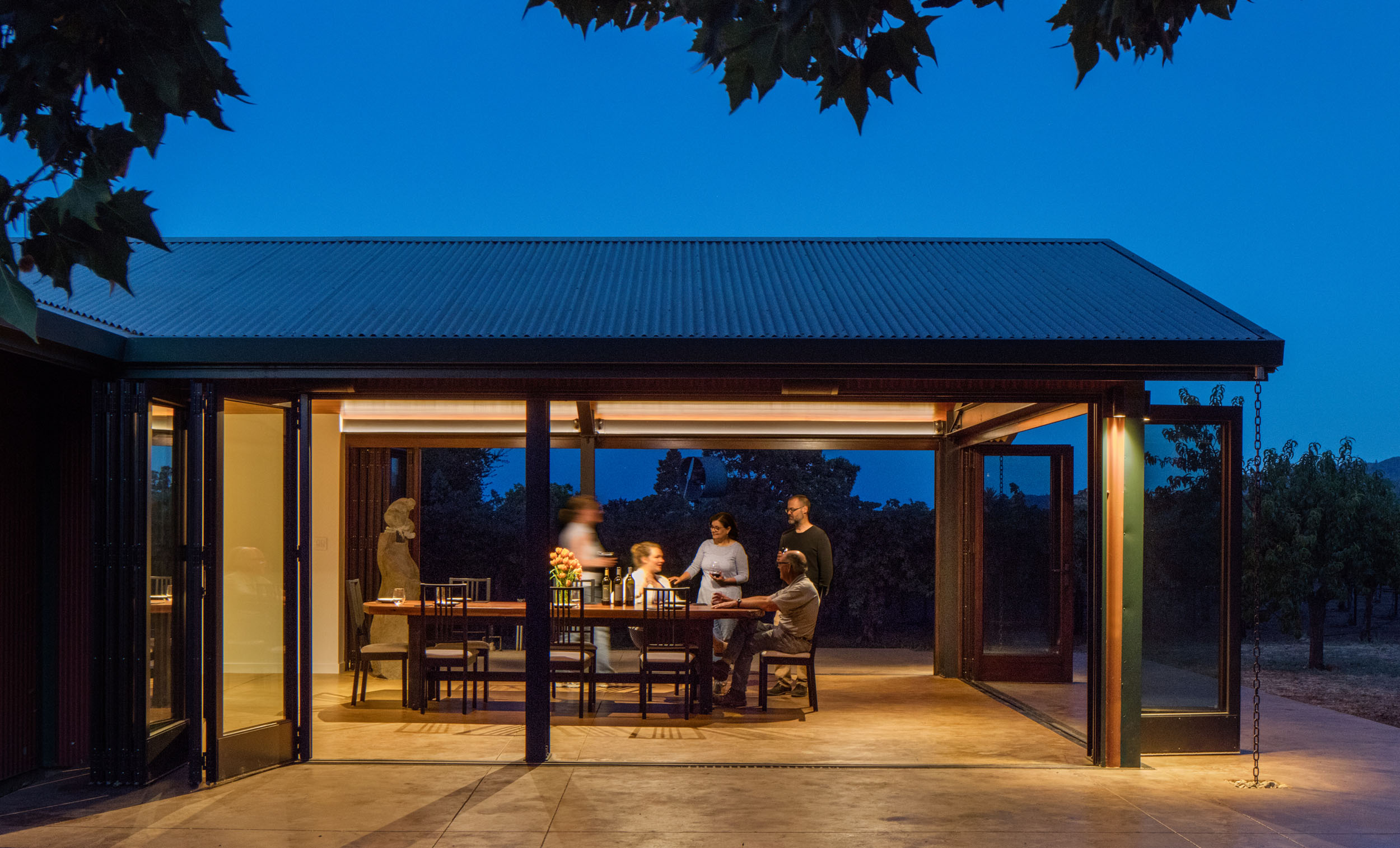
- General Contractor: Greg Morgan Construction
- Structural Engineer: L. Wong Engineering
- Land Use Planning: Environmental Land Use Consultant
- Photographer: Eric Rorer
- Sculpture Artist: Stephen Taplin
- Painting Artist: Matt Rogers

