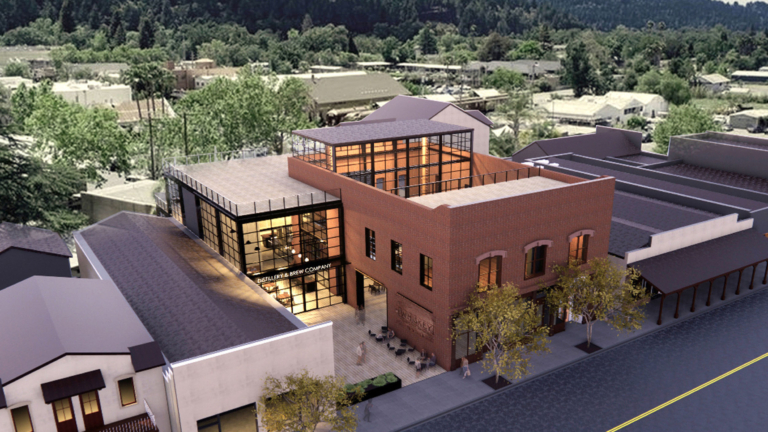Adaptive reuse changes the function and sometimes use of existing buildings while retaining the original form and character. As cities and neighborhoods evolve, older buildings can adapt to our modern lifestyles. We at WDA advocate for adaptive reuse projects, as they align with our passion and purpose to design a better world and support a sustainable future.
The benefits of adaptive reuse are many. Reusing an old building reduces energy consumption over new ground-up structures. Less energy and materials will be used, offering a significant savings in material cost, labor, time, and embodied carbon. Tax incentives are often offered to developers for building rehabilitation, adding additional savings. Overall, savings from reuse are estimated as high as 46% over new construction when you compare buildings at similar energy levels. Adaptive reuse can also help limit urban sprawl by providing much needed housing concentrated in cities or urban areas. This helps reduce transportation impact, leading to fewer greenhouse gasses.
Less Carbon
“As architects and developers, adaptive reuse is one our most effective ways to reduce embodied carbon,” says WDA commercial practice leader David Plotkin. Carbon related reductions can also be significant when results are looked at over a large urban area. Every year, the US Environmental Protection Agency (EPA) estimates that approximately 1 billion sq. ft. of buildings are demolished and replaced with new construction. The implications of this practice as it relates to climate change requires serious consideration, and exploration of other options.
Social Sustainability & Place
Adaptive reuse of existing building stock can also provide social sustainability by the enhancement or recognition of a community’s people and its history. In dense urban environments developers are getting creative by increasing density to meet the demands of housing and office space. Renovations can range from a simple interior re-do to complementary additions providing new elements to a building. These buildings and their history often add an authentic narrative to the finished design allowing a community to appreciate the significance of the original structure and maintain a connection to its place. Many contemporary examples of reuse display a harmony between old and new and provide new market appeal with a history of the past making these projects unique.
Recent Projects
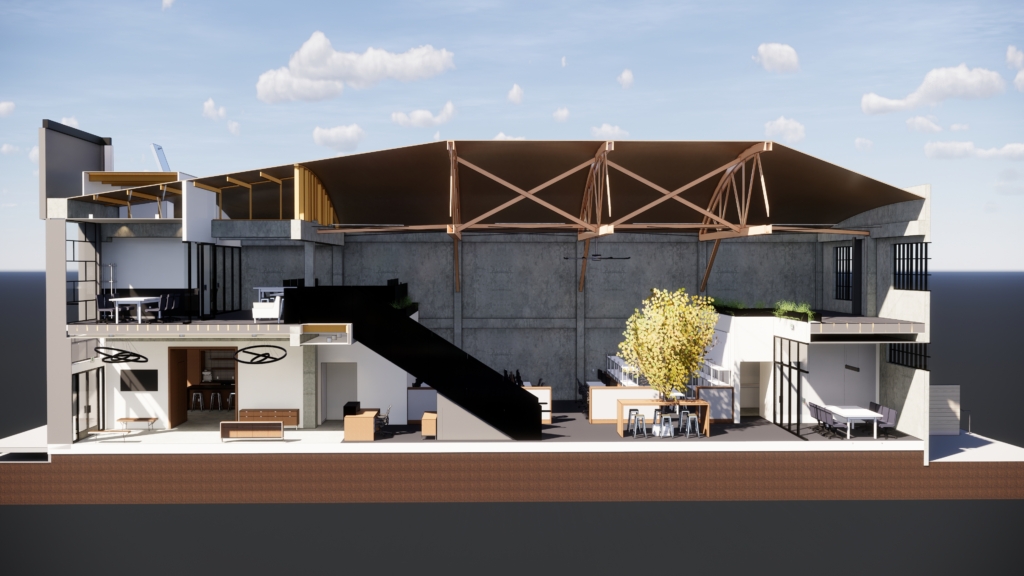
Architect’s Atelier
Our new office in San Francisco’s SoMA neighborhood embodies our adaptive reuse philosophy. We are turning a once-industrial warehouse into our new office along the developing Folsom Street corridor. Stripping away layers of previous renovations has opened the building to its original board form concrete walls and wood truss structure, uncovering its character and history. Our design highlights the honest expression of these materials and structure along with repurposing remaining original timbers in casework and finishes. We are increasing energy savings and reducing our carbon footprint over a total new build, highlighting both the quantitative and qualitative benefits of adaptive reuse.
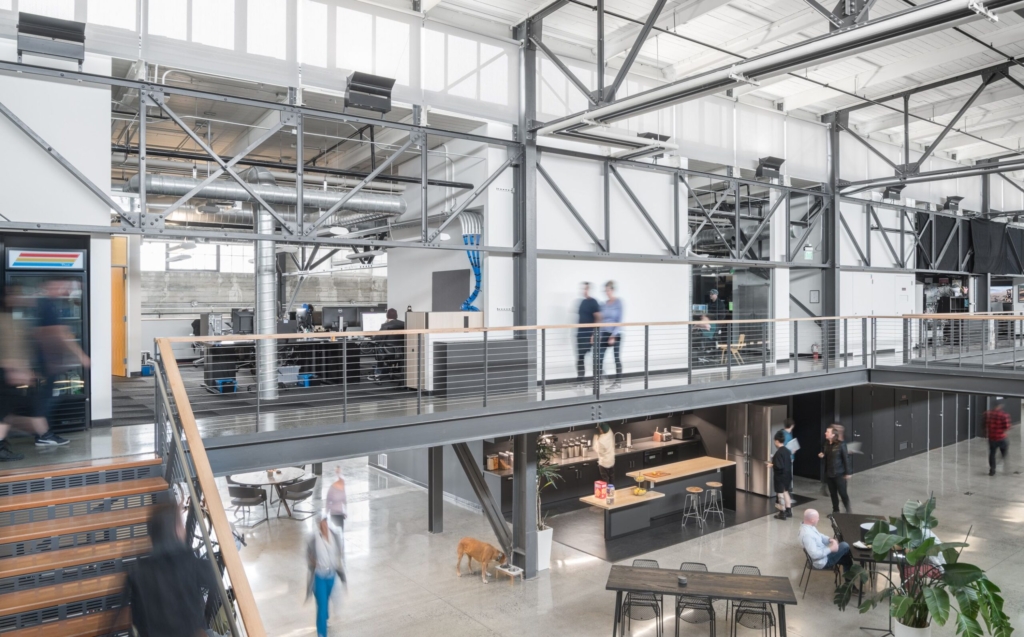
Makers’ Workspace
Many of the original pier buildings of San Francisco’s evolving waterfront have been adapted from their original maritime and industrial uses. WDA was commissioned by Madison Square Gardens to revitalize an existing 25,000 sq. ft. space at Pier 1 for their new ‘makers’ workspace. The big design move connected the interiors to bay views and in doing so, we uncovered the original structure and materials. Our design celebrated the historic industrial forms and their interplay with the modern workplace environment.
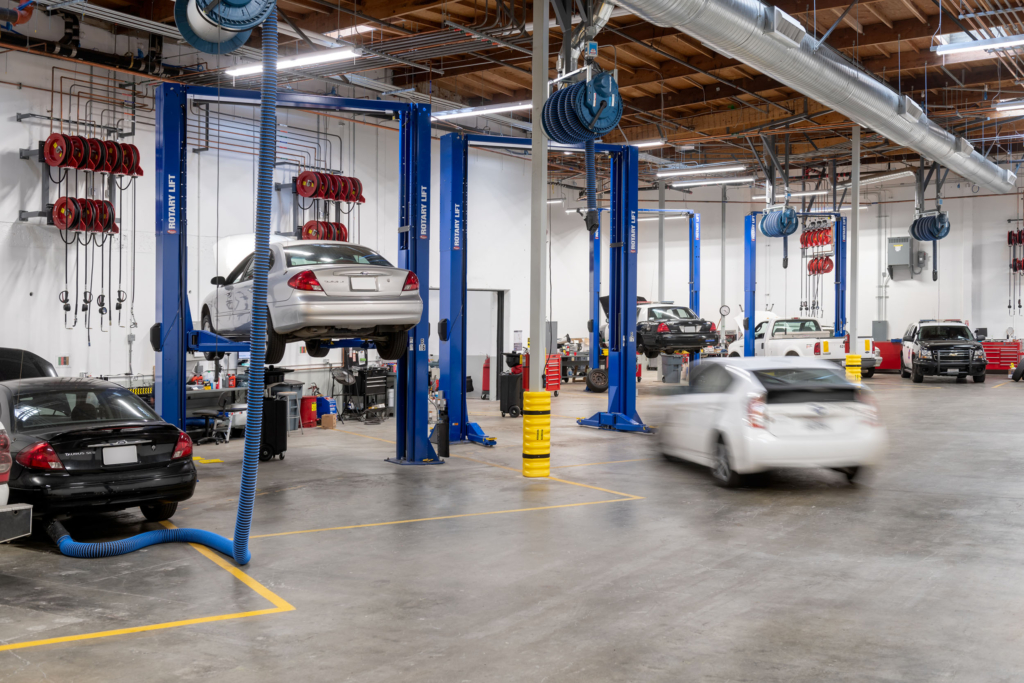
Sustainable Building for San Francisco Central Shops
A large footprint was needed to house a new light-duty repair shop for the City’s and County’s vehicles. A 43,000 sq. ft. former cheese storage warehouse was identified for reuse for this purpose. In this case, WDA updated the existing structure and systems to fulfill the unique code requirements for a facility that houses vehicle maintenance, body work and vehicle paint booth all on a tight budget. The City’s investment in the transformation of this underutilized property resulted in a modern, LEED Gold-certified public service facility.
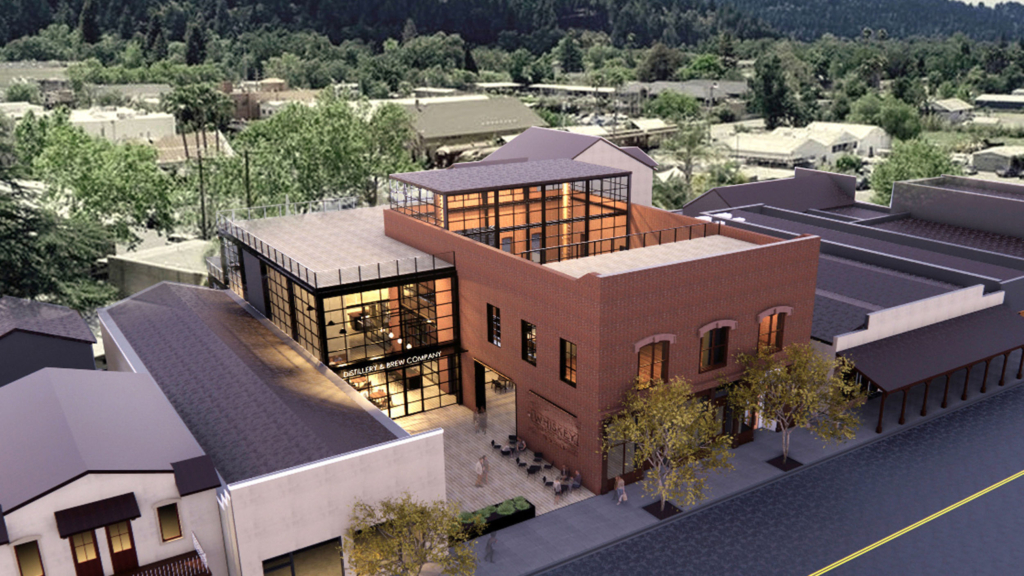
Hospitality Spaces
Recently our team was approached to transform an existing historic brick building into a modern distillery experience. Our design looks to marry both old and new. It celebrates the original building by inserting a two-story steel and glass addition to the side and rear, maintaining, and restoring the building’s original façade.
Let’s Work Together
Older buildings can adapt to our modern lifestyles. Adaptive reuse projects can reduce costs and embodied carbon while foster place-making character and community. In the context of the climate crisis, adaptive reuse is a strategy and commitment to sustainability, which aligns with WDA’s core values. Successful adaptive reuse projects result from clients, cities and the design community working together. Adaptive reuse is design for a modern world. Contact us today.
Written by Steven Lovell, AIA
Contributors: David K. Plotkin, AIA, LEED AP, NCARB; Neil Ginty, Architect; Sarah Mergy; Wendy Osaki; Brenna Daugherty
