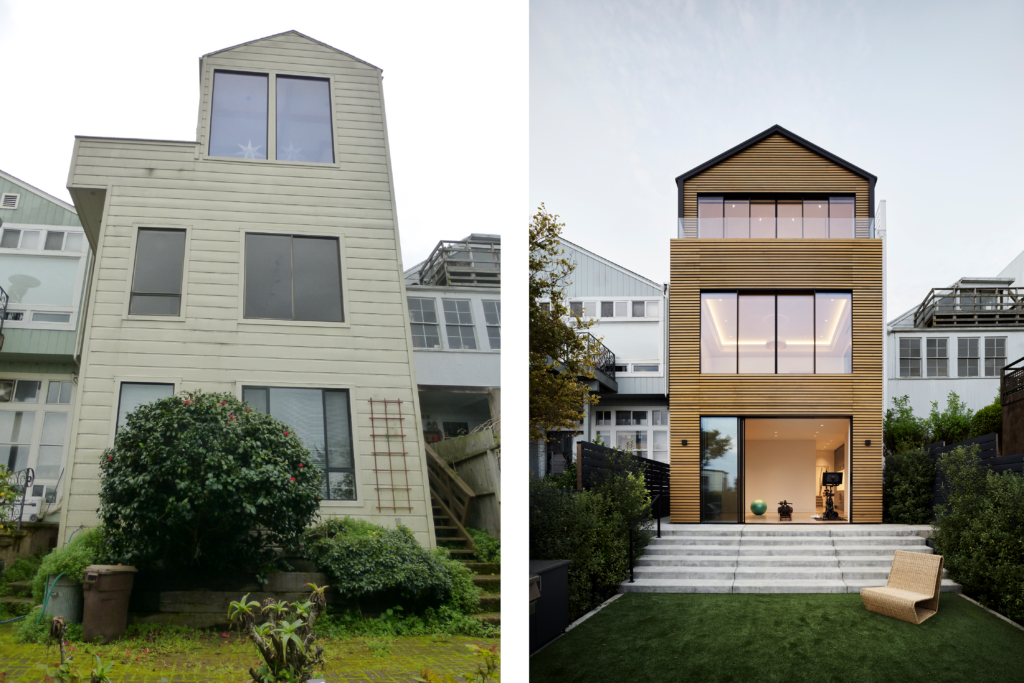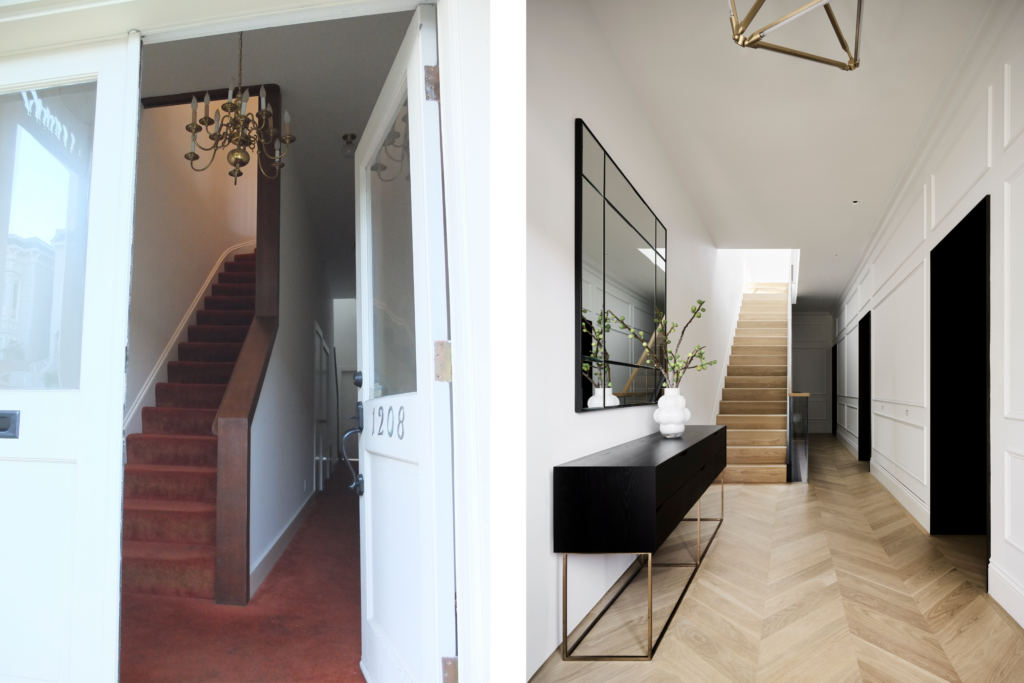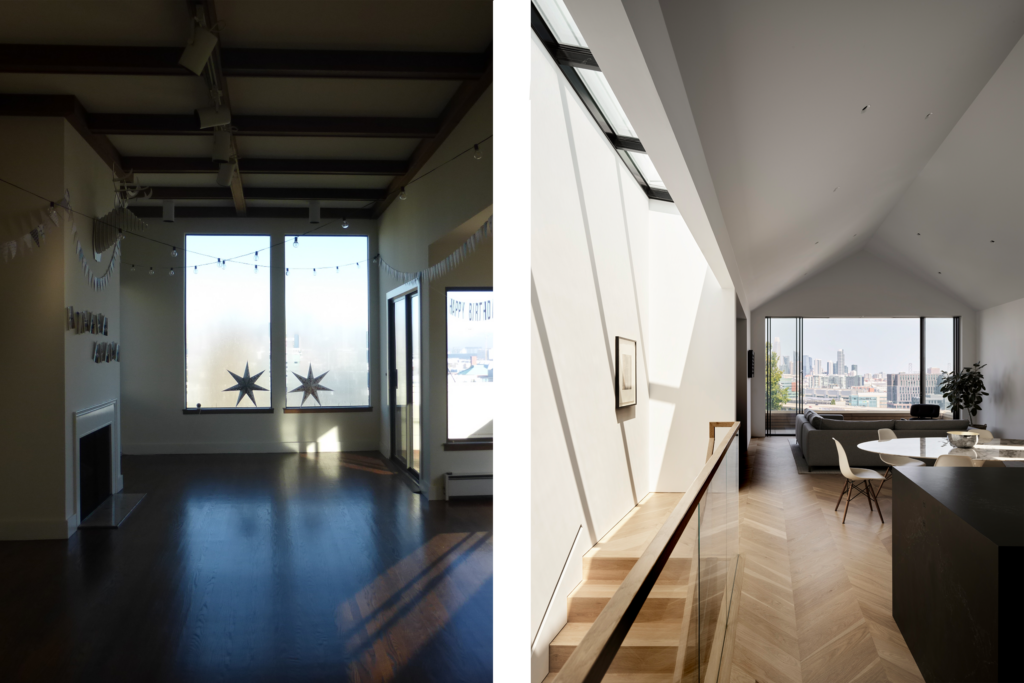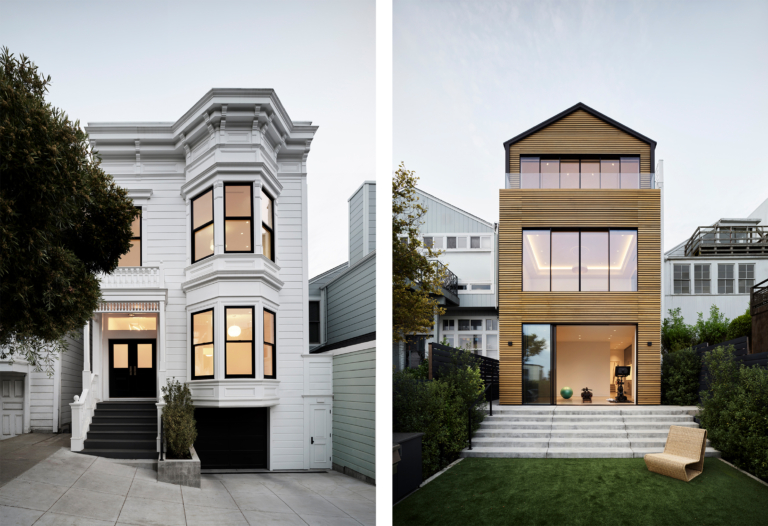At William Duff Architects, we find inspiration in the opportunity to weave modernity into history, and our House of Light and Shadow project is a testament to that philosophy. This modern Victorian home renovation in San Francisco reimagines a 3,758-square-foot residence for a Bay Area tech designer and his family, striking a balance between honoring tradition and embracing contemporary design. Nestled in the city’s vibrant urban landscape, this transformed home redefines the interplay of light and shadow, traditional craftsmanship, and modern functionality.
Before: A Historic Victorian Home Ready for Transformation
When our clients acquired the property, the home’s interior had been stripped of its original details, leaving only the historic façade as a relic of its Victorian roots. The challenge was to blend this historic character with the elevated aesthetic and modern practicality our design-savvy clients envisioned.
After: A Modern Juxtaposition of Past and Present
The design journey began with the rear façade, once a flat, non-descript patchwork. Today, it is a stunning modern counterpart to the historic front. Wrapped in a mix of Western Red Cedar siding and standing seam metal, this rear façade boasts oversized glazed units that embrace the indoor-outdoor connection to the lush backyard. Inside, a dramatic vaulted ceiling and expansive great room filled with natural light define the space.

The three-level home is thoughtfully divided to suit family life: private bedrooms occupy the entry-level, while light-filled public spaces bookend the top and bottom floors. The transition between traditional and modern styles is evident on the entry-level, where chevron flooring and Victorian trim and paneling seamlessly give way to clean, contemporary details like blackened steel accents and a minimal profile stair.

The Heart of the Home: A Light-Filled Great Room
On the top floor, the vaulted great room is a family sanctuary. Tall, 10-foot sliding glass doors flood the space with light and frame sweeping views of the San Francisco skyline. Custom skylights over the kitchen and stairs create an ever-changing dance of light and shadow. Functional needs are met with sleek HenryBuilt cabinetry, monolithic stone accents, and a wet bar, balancing beauty and utility.
The adjacent powder room mirrors this attention to detail, flipping the great room’s light and dark tones to create a jewel box-like ambiance with Empira Black Caesarstone and floating white cabinetry.

Sustainable and Smart Design
The House of Light and Shadow integrates modern sustainability seamlessly. Solar panels, a Tesla Powerwall, and radiant heating systems complement the home’s design. Hidden technologies—flush lighting, recessed vents, and custom brass electrical covers—enhance the clean aesthetic.
Living Spaces for Today and Tomorrow
Designed for flexibility, the lower-floor in-law unit provides a functional recreation area today, with its full bath and kitchenette, while offering future options for multi-generational living. An expanded rear balcony spans the width of the home, inviting outdoor lounging and a touch of nature with thoughtful features like concealed lighting and provisions for gardening.
___
This modern Victorian home renovation in San Francisco is a testament to our commitment to designing spaces that resonate with those living in them. By blending history, modernity, and a deep understanding of our client’s needs, we created a home that embodies beauty, function, and timelessness.
