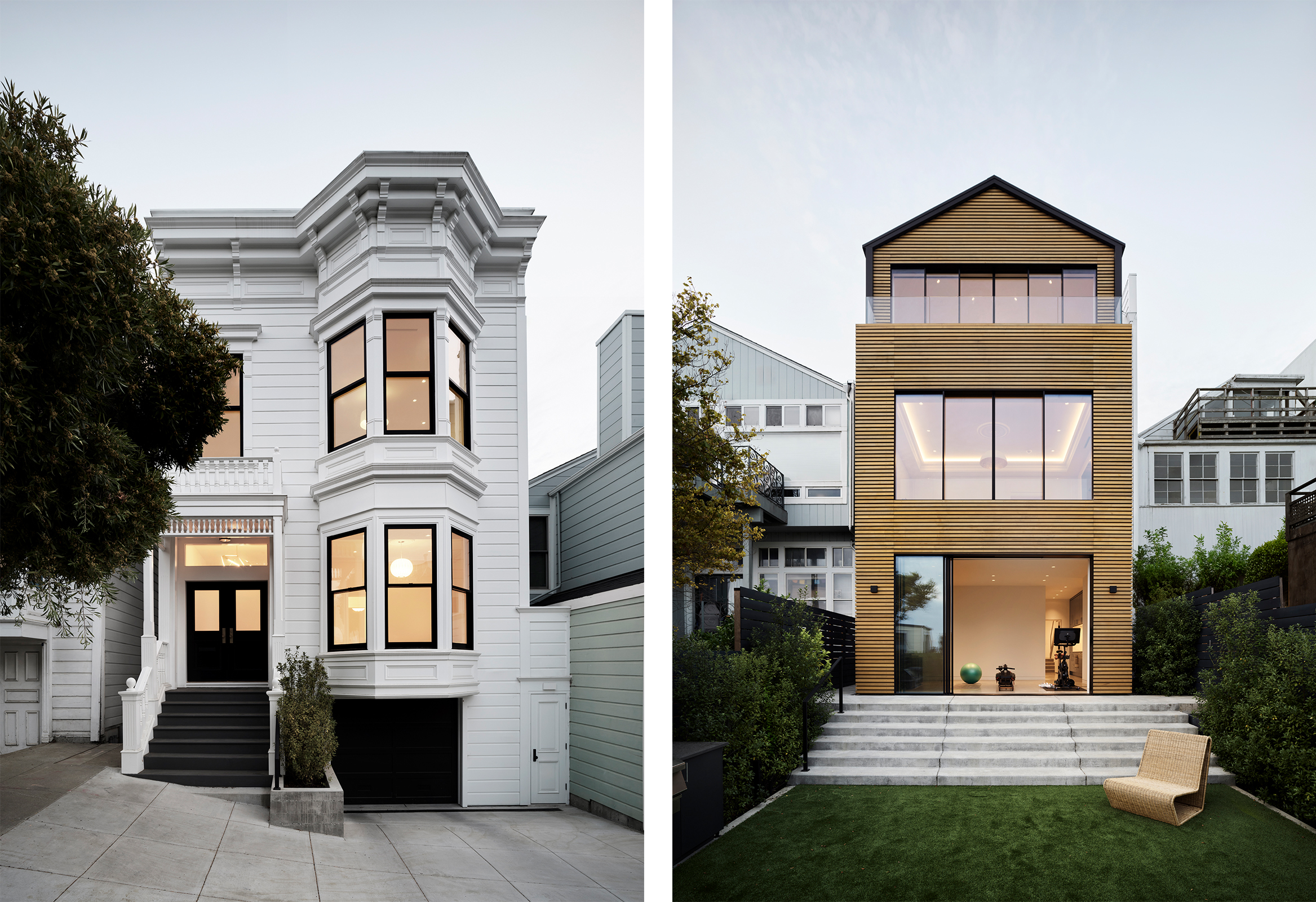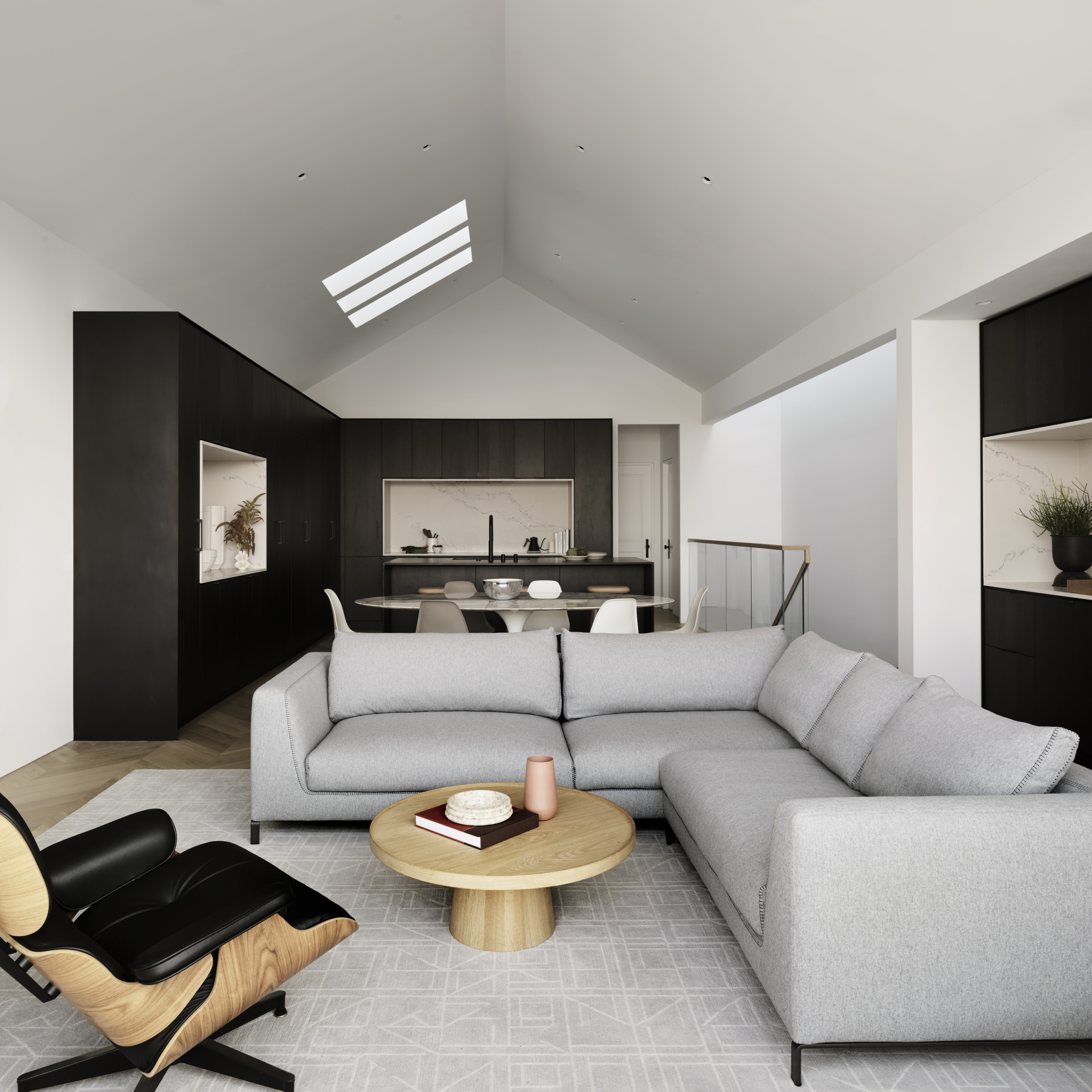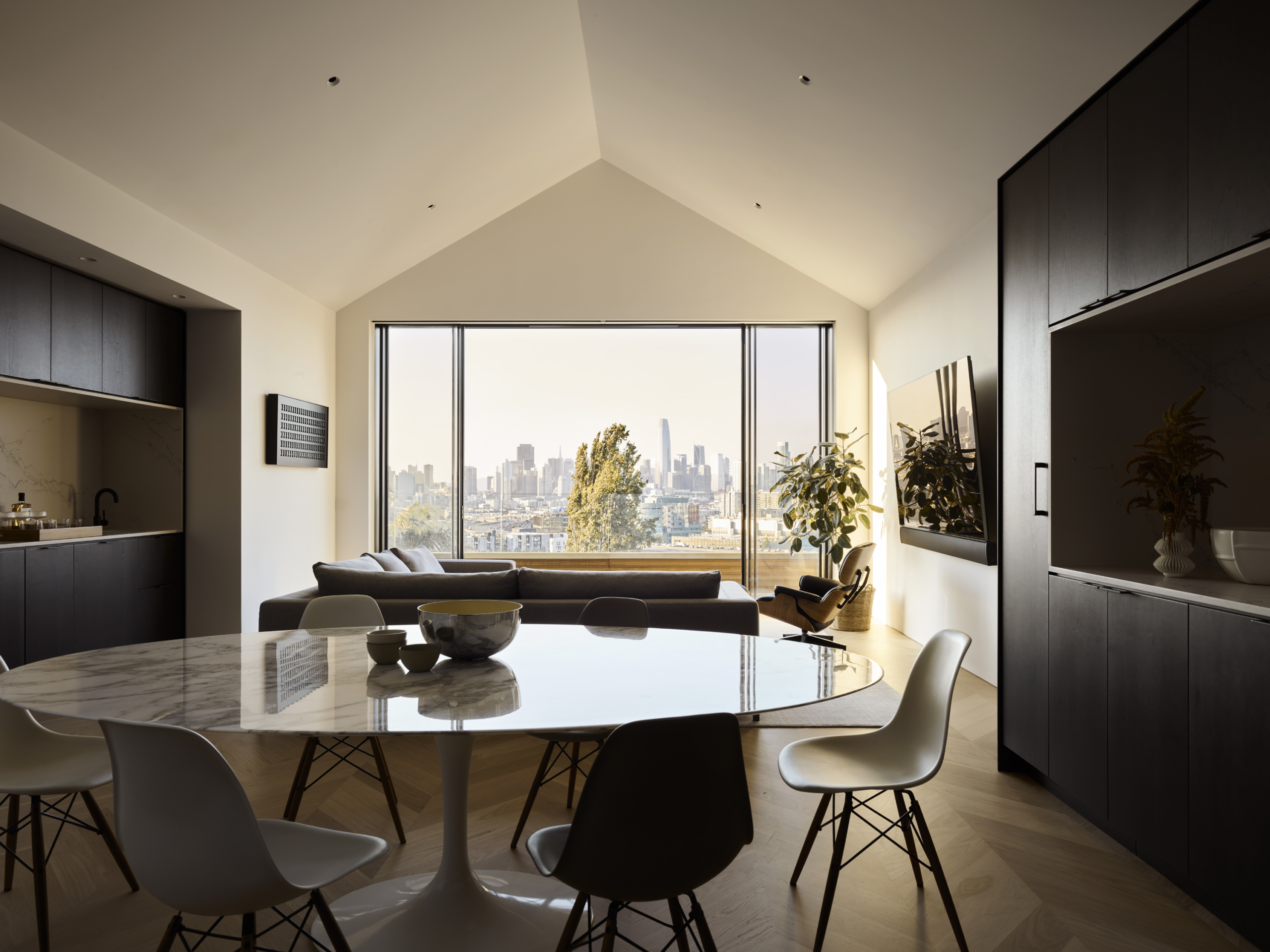House of Light & Shadow
The artful juxtaposition of old and new
Confidential
San Francisco, CA
3,758 sf
Luxe RED Awards 2025, Restoration or Renovation: Regional Winner
SF Design Week Awards 2025, Architecture: Residential – Honorable Mention
The House of Light & Shadow is a residential remodel that pairs traditional Victorian details with modern design.
The main living spaces boast high, vaulted ceilings and large sliding doors that open up to city views, while period details like Victorian trim and ceiling medallions enrich the entryway, linking to its historical facade. A modern staircase, framed in blackened steel and glass, creates a visual link across floors.
The redesigned rear facade, featuring Western Red Cedar siding and large glazed sections create the home’s connection to the outdoors. Custom cabinetry and stone features provide sleek, functional storage solutions. Advanced technologies and sustainable systems like solar panels and a Tesla Powerwall seamlessly integrate, making this home a testament to the harmonious blend of past and present.
For more design insight on our House of Light & Shadow project, please visit our News article here.




- General Contractor: Vonnegut Thoreau Construction
- Structural Engineer: Holmes
- Lighting Designer: David Scott Lighting
- MEP Engineers: Monterey Energy Group
- AV Consultant: AVDG
- Interior Designer: Niche Interiors
- Civil Engineer: Lea & Braze Engineering
- Geotechnical Engineer: Murray Engineers
- Landscape Architect: Strata Landscape Architecture
- Photographer: Matthew Millman
