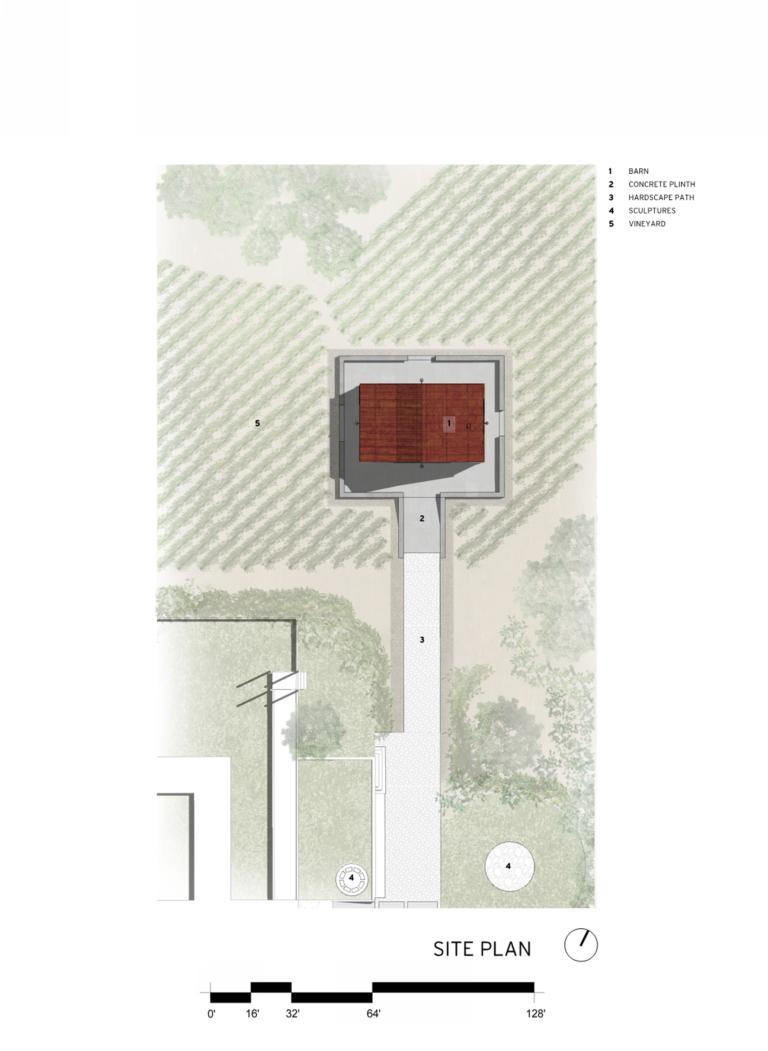The lure of the land brings with it certain questions of function, practicality, and design which can be overwhelming. Even in a wild landscape, design is a process of foundations and framework that culminates in customized solutions. Designing a site plan is the first crucial step in transforming a raw piece of land into a functional, harmonious space.
The team at WDA is producing a series of articles as a guide for designing within large tracts of land to optimize for function while embracing the natural world that hosts it. Let’s begin with the important first step of understanding your canvas by creating a site plan. Here are some frequently asked questions that may come up during your process:
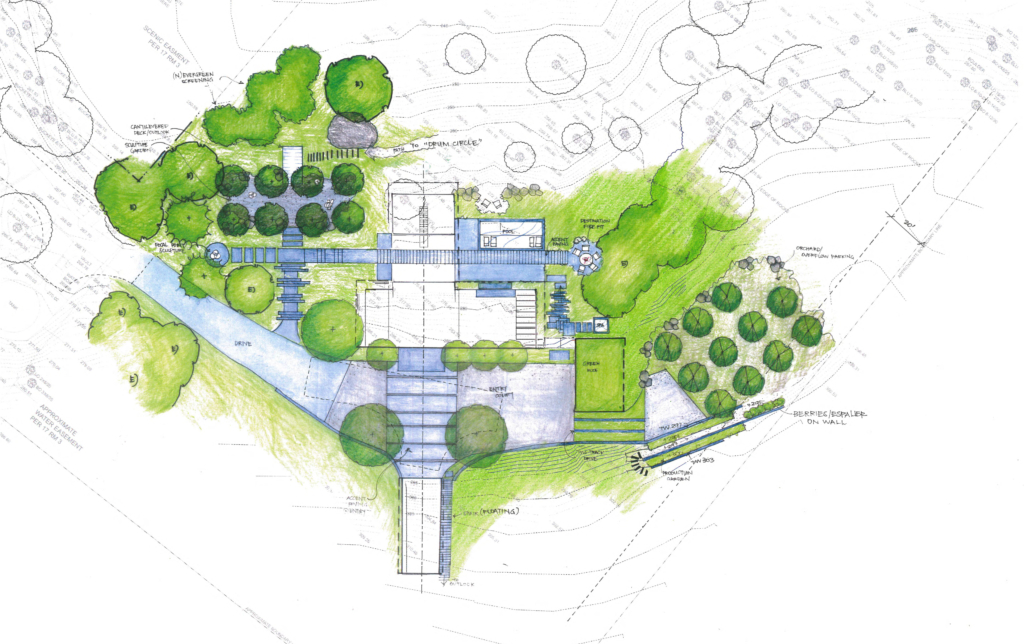
What is the initial first step in drafting a site plan?
Geography, in almost every sense, is key to a thorough understanding of the landscape, which will help dictate your design decisions and influence many others. Orientation and the local climate are important too but the first step, always, is to have a topographical survey carried out.
What can a site plan show me?
The site plan presents undulations of the land, the effect of the sun as it passes through the day, identifies the boundary conditions, as well as the landmarks on-site and the view corridors to landmarks off-site. Most importantly, it also identifies any existing services such as roads, wells, and electricity lines.
While a site plan will not explicitly describe a microclimate, you can very quickly identify how the sun moves across the site, where the prevailing wind comes from, and what the likely air-movements across the site will be.
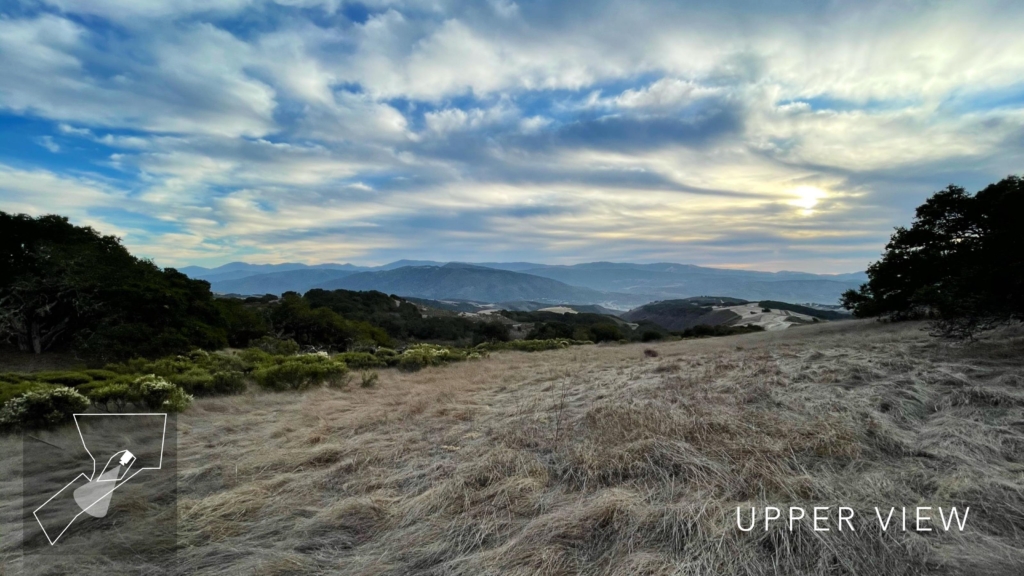
Why is topography so important?
With an urban site there are obvious constraints you must respond to. The blank slate of a rural site is, instead, often about making the most of natural occurring opportunities its landscape presents.
The topography identifies the undulations and slopes of the land which can help dictate where to locate certain activities or functions. Farmers, for example, often look for a bowl or concavity in the landscape while for vineyards, depending on your preferred grape varietal, other topographies will also work.
The microclimates associated with sloped landscapes will likely lend themselves to passive heating or cooling. Higher ground is best for water storage to avail of gravity while a septic system will be better on lower ground for the same reason. Lowlands can also be more resistant to wildfire.
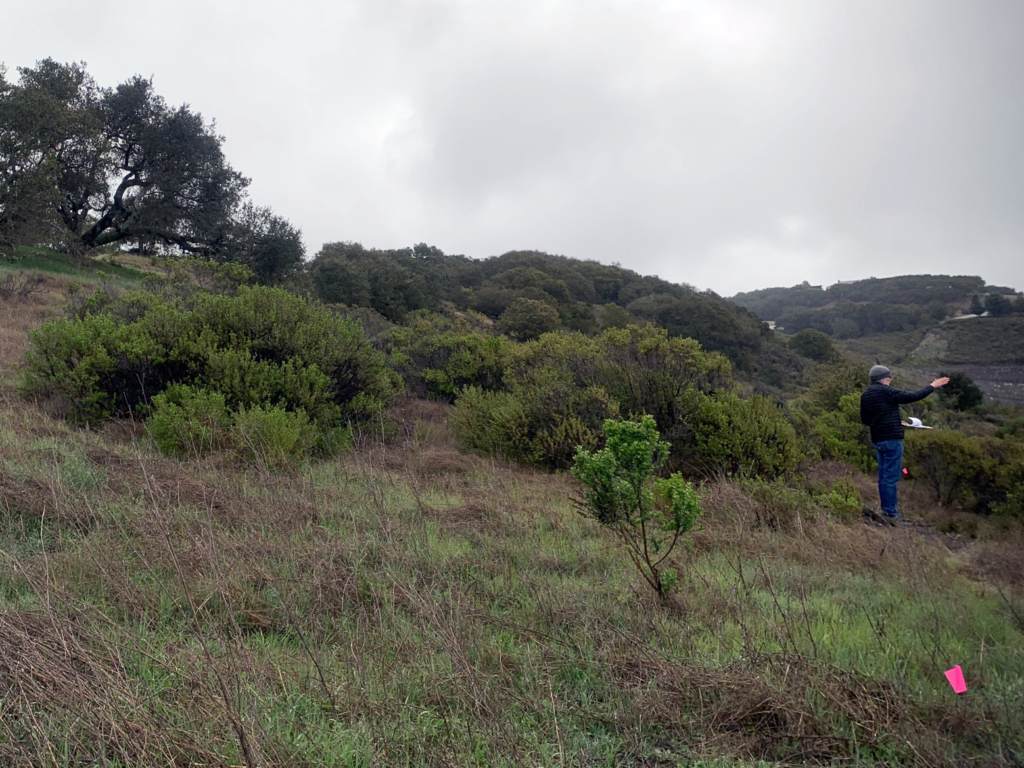
Why does it matter which way is north?
When designing a functional home, it is crucial to understand how the sun will move around it over the course of the family’s typical day.
As architects we are looking to make the highest and best use of the land. We are looking for natural spots to either catch the sun or avoid it, depending on the time of day and the activity. For example, when siting a firepit for an after dinner gathering, it will likely be better positioned on a western portion of a site. But we also have to consider whether that spot takes the best advantage of views.
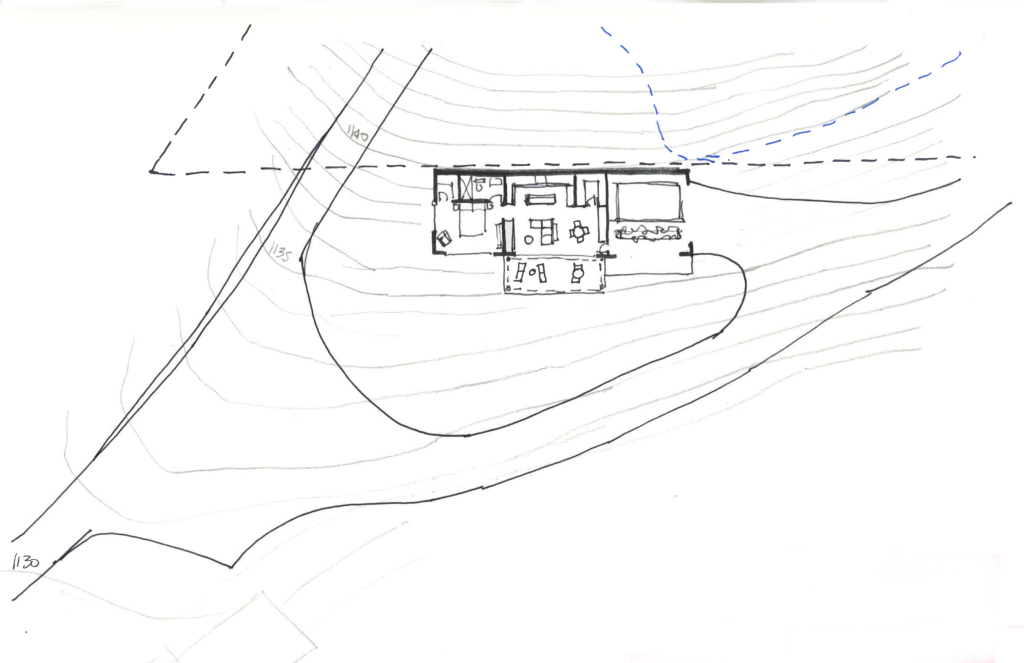
What should we think about when “location, location, location” means far away from everything else?
Escape, adventure, and peacefulness can be great for the mind and soul, but our bodies still need water and a road to get us there. Having existing facilities and utilities on a site is a big help in getting a head start. If not, it’s just a matter of budgeting a little more time to organize the necessary permits and design work.
The logistics of living in a rural place, while less fun to think about, are fundamental to get right for the lifestyle you want to enjoy. In California, the fire department will have a particular interest in how they get access to a site, are able to turn around, and how to get back out of it.
They will also be interested in access to water, but so would your orchard or vineyard. Digging a well and getting a permit for a septic tank of adequate capacity can take some time to organize but are not obstacles, just steps on your path to a peaceful life on the land.
What else do I need to think about?
The site plan, when it comes to designing larger tracts of land, is the foundation—it is the organizing tool for what will become the complete picture. Designing a site plan is not just about mapping out land; it’s about setting the stage for functionality, sustainability, and a deep connection to nature. Stay tuned as we answer more questions regarding resiliency to California’s natural perils, establishing inherent sustainability, and, of course, architectural design for a wild natural setting.
For more on estate design, please visit our full series: Part 2. Part 3. Part 4.
By Neil Ginty, Architect
Contributors: Brenna Daugherty; Sarah Mergy; Laura Rocroi Riggs, Architect; Wendy Osaki; Jim Westover, Architect
