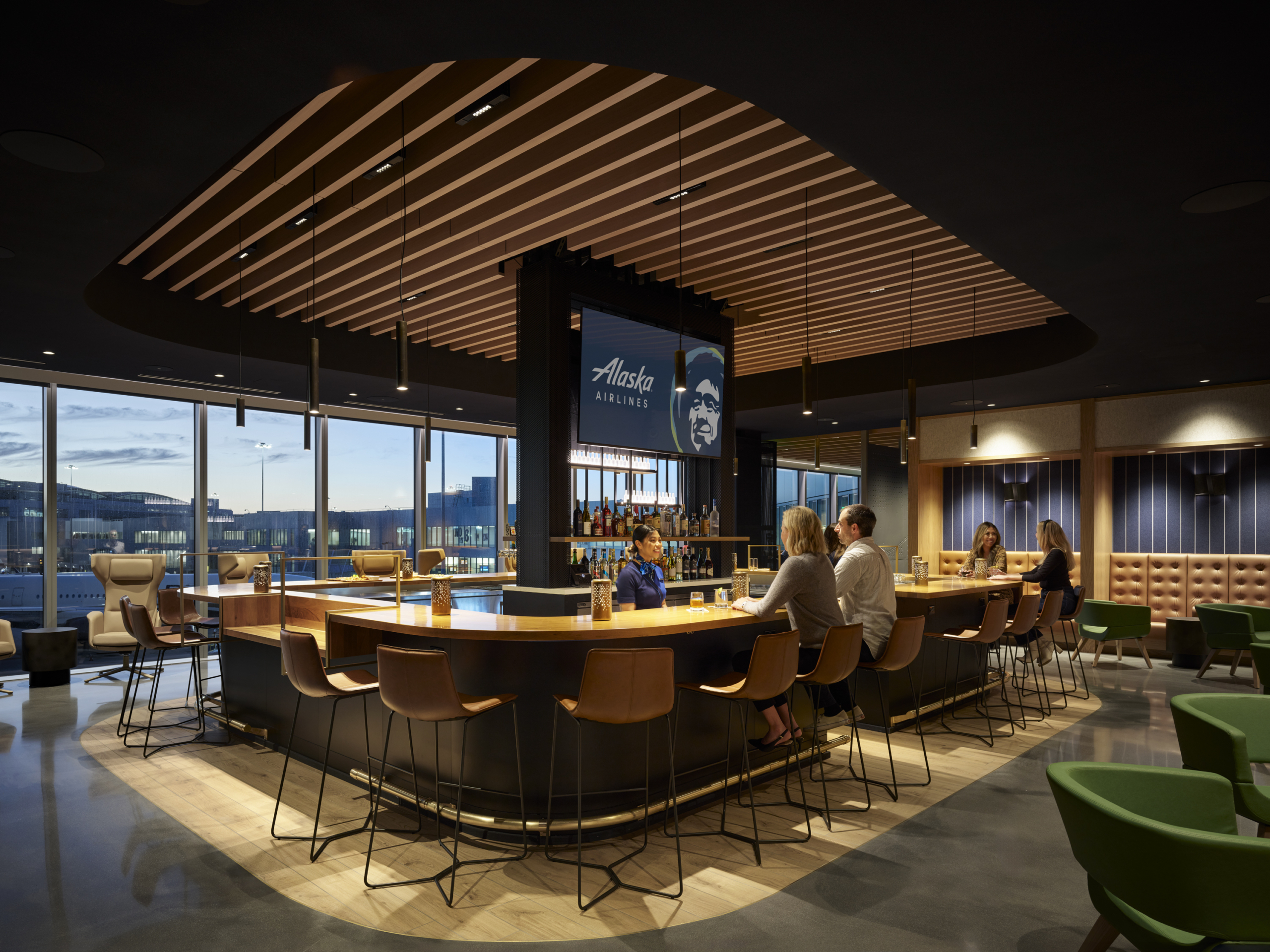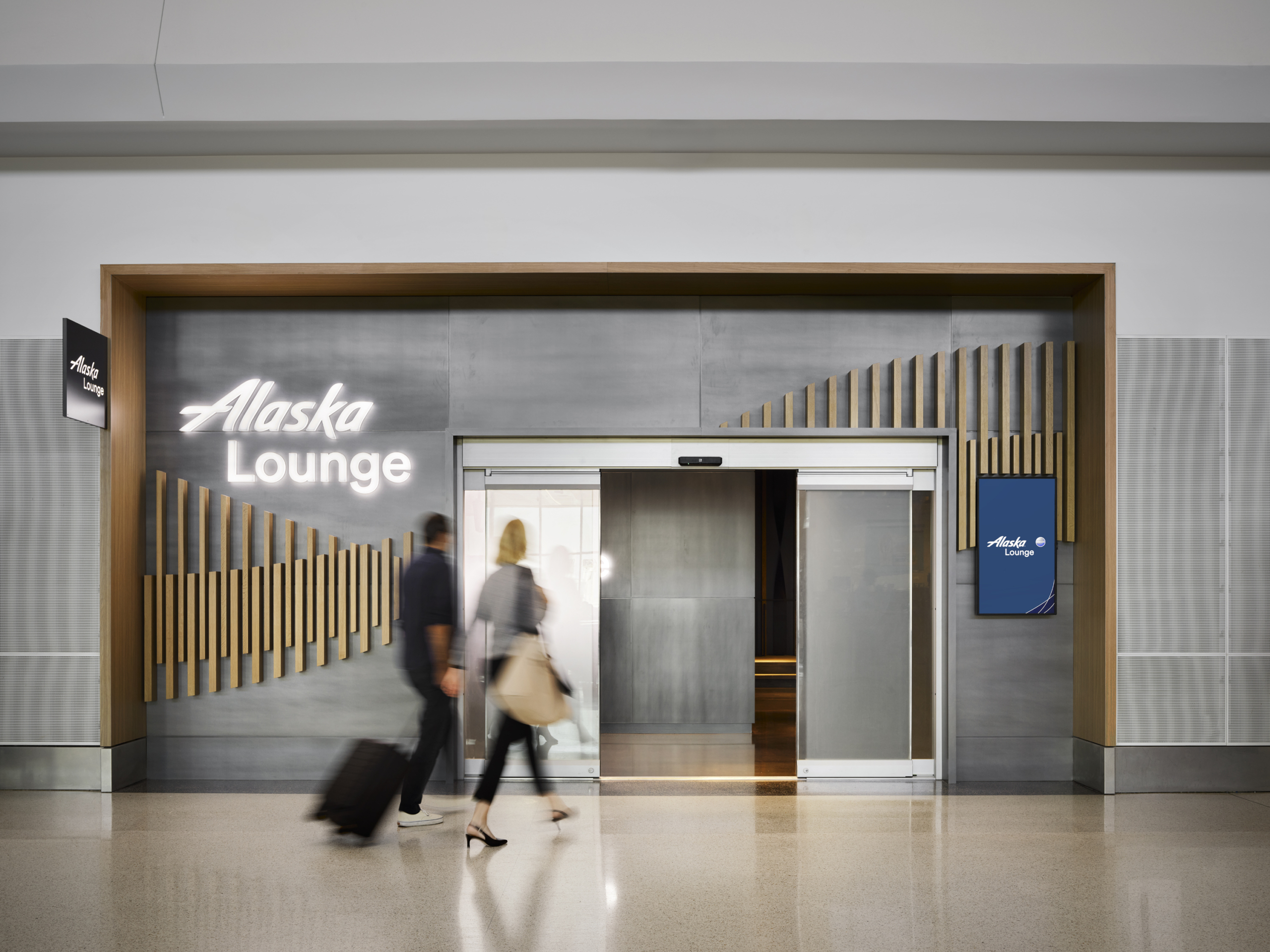Alaska Airlines Lounge at SFO
Alaska Airlines lounge blends Bay Area spirit with modern sophistication.
Alaska Airlines
San Francisco International Airport
11,591 sf
USGBC 2024 California Green Building Award of Merit, Health & Wellbeing
SF Design Week Awards 2025, Interior Design: Hospitality – Winner
ENR West 2025 Regional Best Projects: Northern California – Best Renovation/Restoration
2025 Interior Design Magazine Best of Year Awards: Honoree – Transportation
Alaska Airlines Lounge at SFO showcases the collaboration between Alaska Airlines and William Duff Architects, designing an 11,000+ sq. ft. space in SFO’s Harvey Milk Terminal 1, blending Alaska’s brand with the Bay Area’s creative spirit.
Inspired by the warmth and comfort of a boutique hotel, the design features Alaska’s distinct spaces—”Come In,” “Take a Breath,” “Help Yourself,” and “Cut Loose”—seamlessly connected through unique ceiling treatments, soft curves, and regionally inspired details including a custom Fireclay tile mural in Alaska’s color palette. A 40-foot acoustic wall with the Golden Gate Bridge in fog enhances sound control while serving as a focal point. Designed to LEED Gold standards, the lounge exceeds capacity targets with six seating types to meet diverse guest needs, all aligning with Alaska’s vision.
For more design insight on our Alaska Airlines Lounge at SFO project, please visit our News article here.
USGBC 2024 California Green Building Award of Merit, Health & Wellbeing
SF Design Week Awards 2025, Interior Design: Hospitality – Winner
ENR West 2025 Regional Best Projects: Northern California – Best Renovation/Restoration
2025 Interior Design Magazine Best of Year Awards: Honoree – Transportation

Jonathan Tsurui / Hospitality Practice Leader, William Duff ArchitectsDelivering this project to Alaska Airlines means that they can not only meet the needs of various guests, but exceed these by providing something unparalleled.



- General Contractor: Turner Construction
- Structural Engineer: KPFF Consulting Engineers
- MEP: Interface Engineering
- Food Service Design: Design West Partnership
- AV, Acoustics, LEED Consultant: ARUP
- Lighting Designer: Studio Three Twenty One
- Photographer: Matthew Millman
