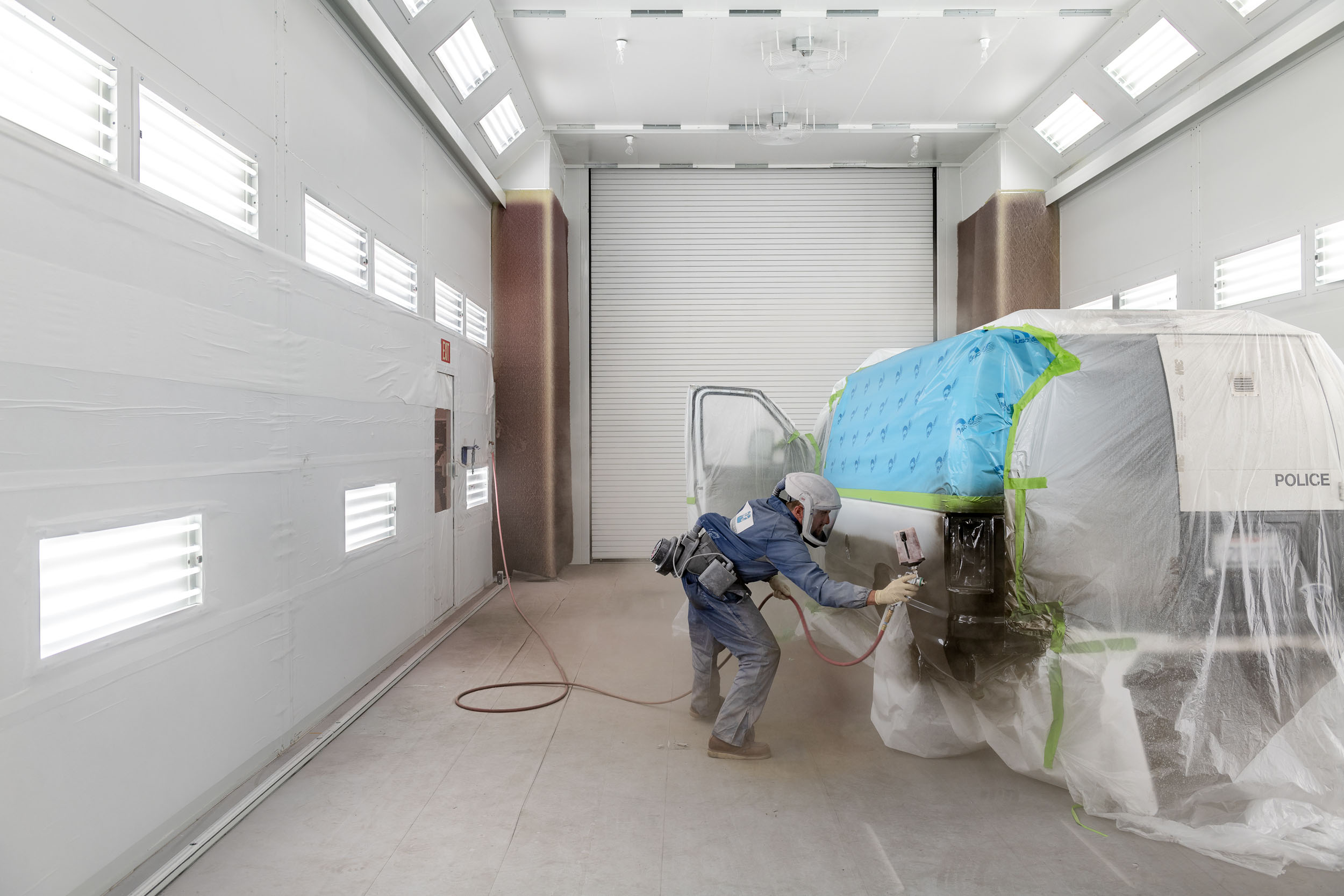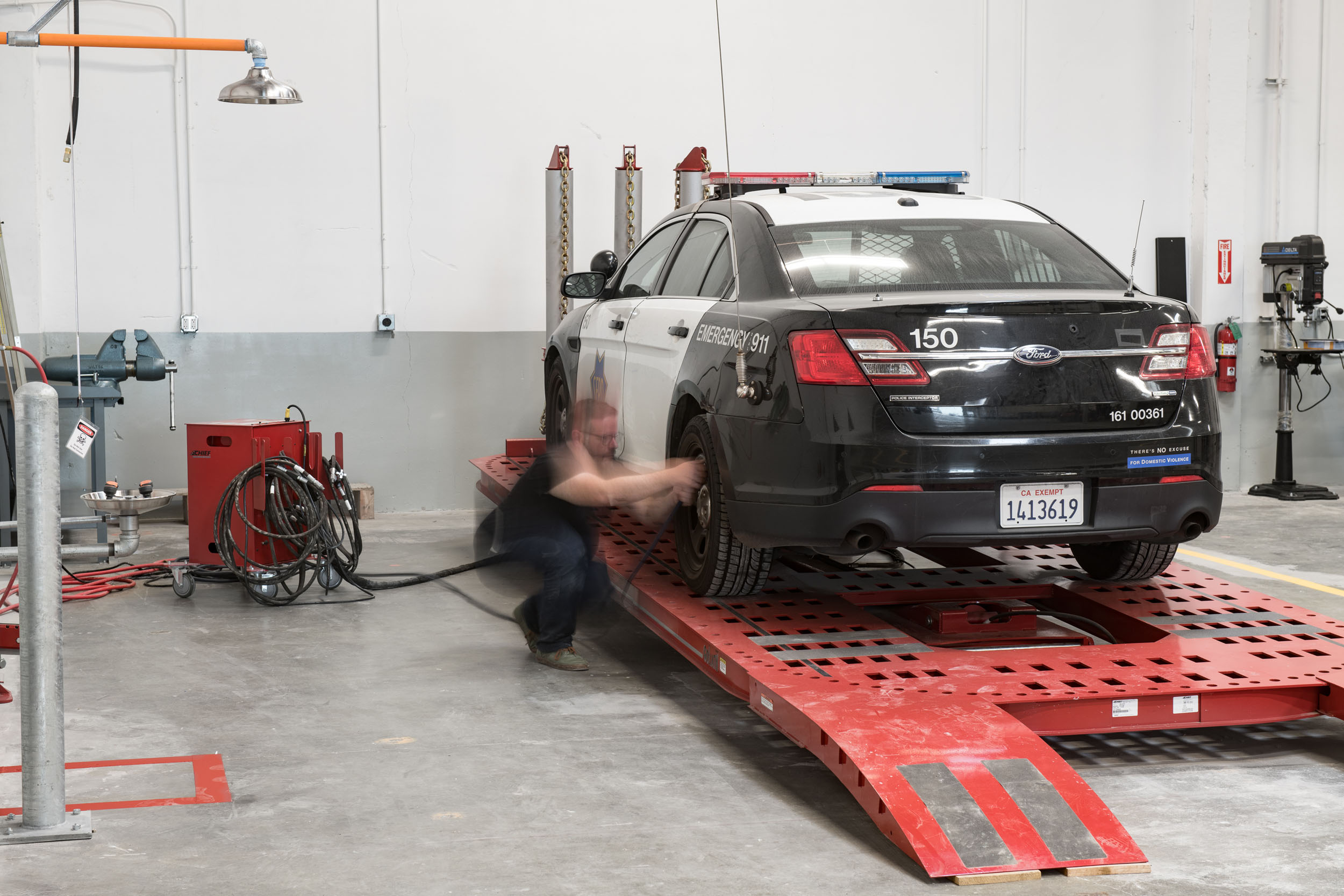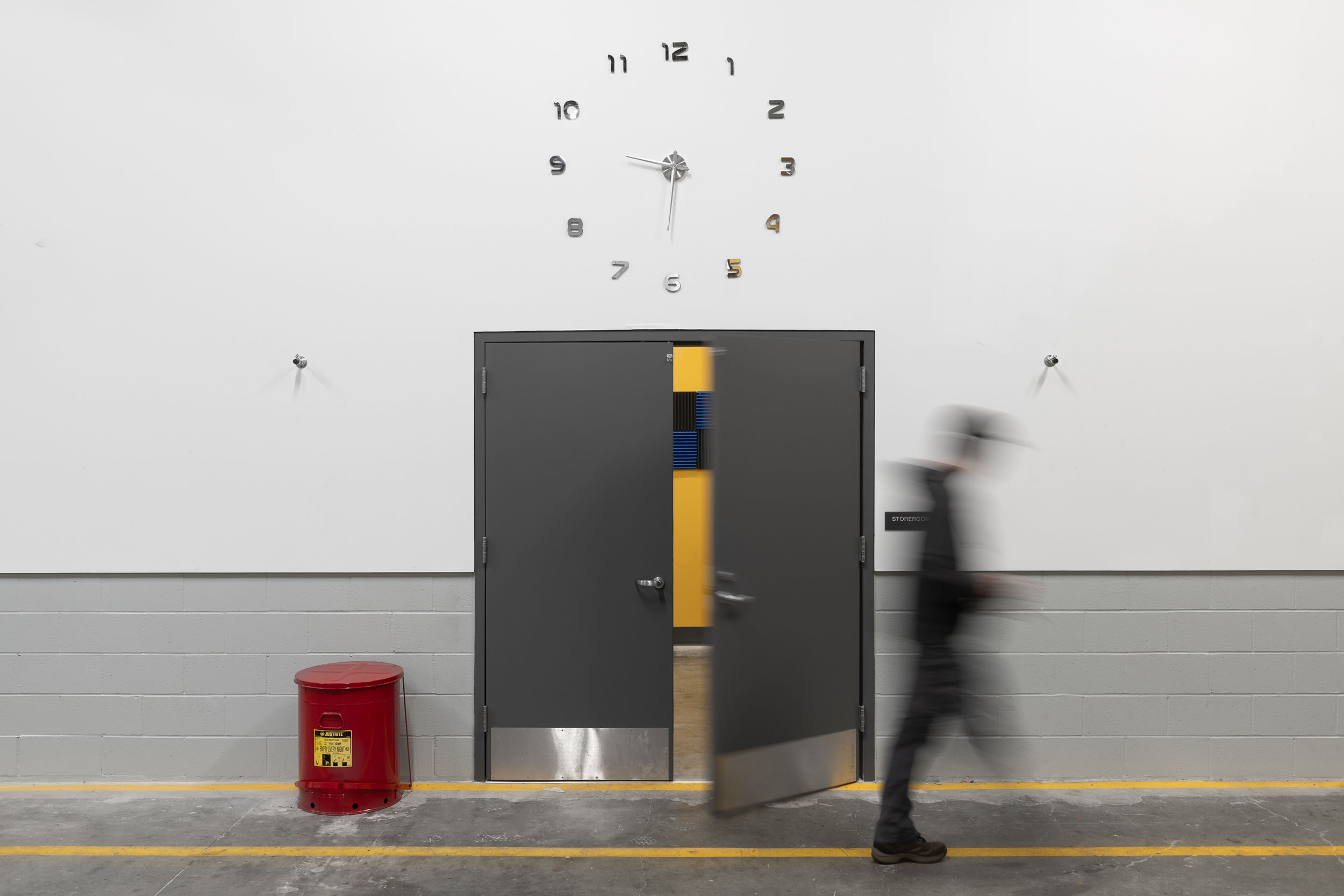Central Shops – 450 Toland
Collaborating with public and private partners to turn an old warehouse into a repair shop.
City of San Francisco Central Shops Department
San Francisco, CA
42,984 sf
International Partnering Institute Award: Sapphire Level: Buildings/Public Infrastructure $25M – $250M, 2019
City of San Francisco Partnering Award: Gold, Best in Class, 2018
David K. Plotkin
The Central Shops project was divided into two buildings. As LBE Associate architect to FORGE, WDA was the Project Architect for the adaptive reuse of the privately-owned 450 Toland building.
Most recently used for food storage and distribution, WDA converted it into a light-duty repair shop for City-owned vehicles, from standard passenger sedans to larger ladder trucks.
This project required coordinating a number of stakeholders, from the client, to the private building owner, to the San Francisco Public Utilities Commission. The completed project incorporates a space optimizing drive-thru paint booth, upgrades to mechanical, electrical, plumbing systems, structural supports, and accessibility points to bring the building into compliance, in addition to qualifying for LEED-Gold certification.
To learn more about how WDA approaches successful adaptive reuse projects, read here.
International Partnering Institute Award: Sapphire Level: Buildings/Public Infrastructure $25M – $250M, 2019
City of San Francisco Partnering Award: Gold, Best in Class, 2018

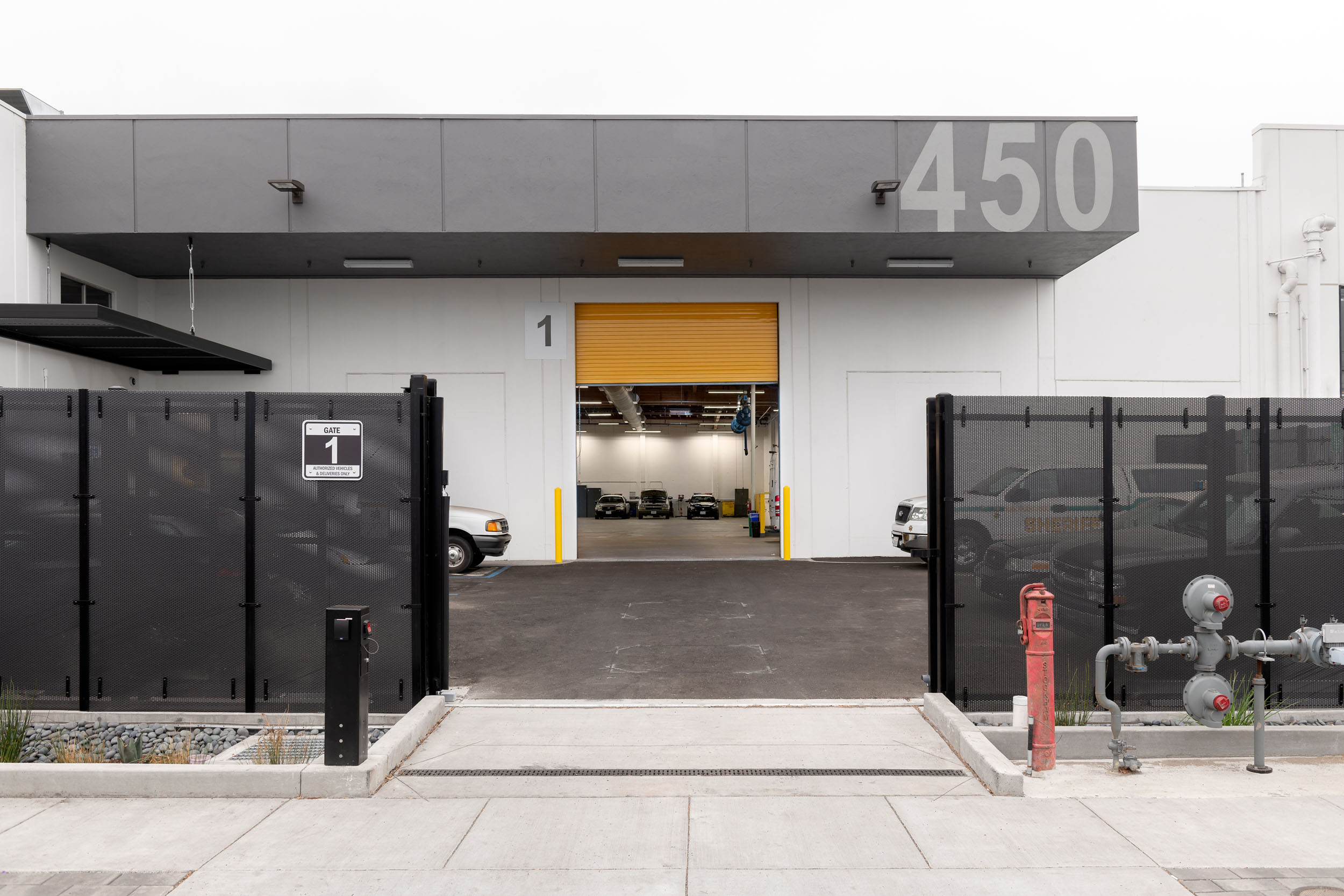
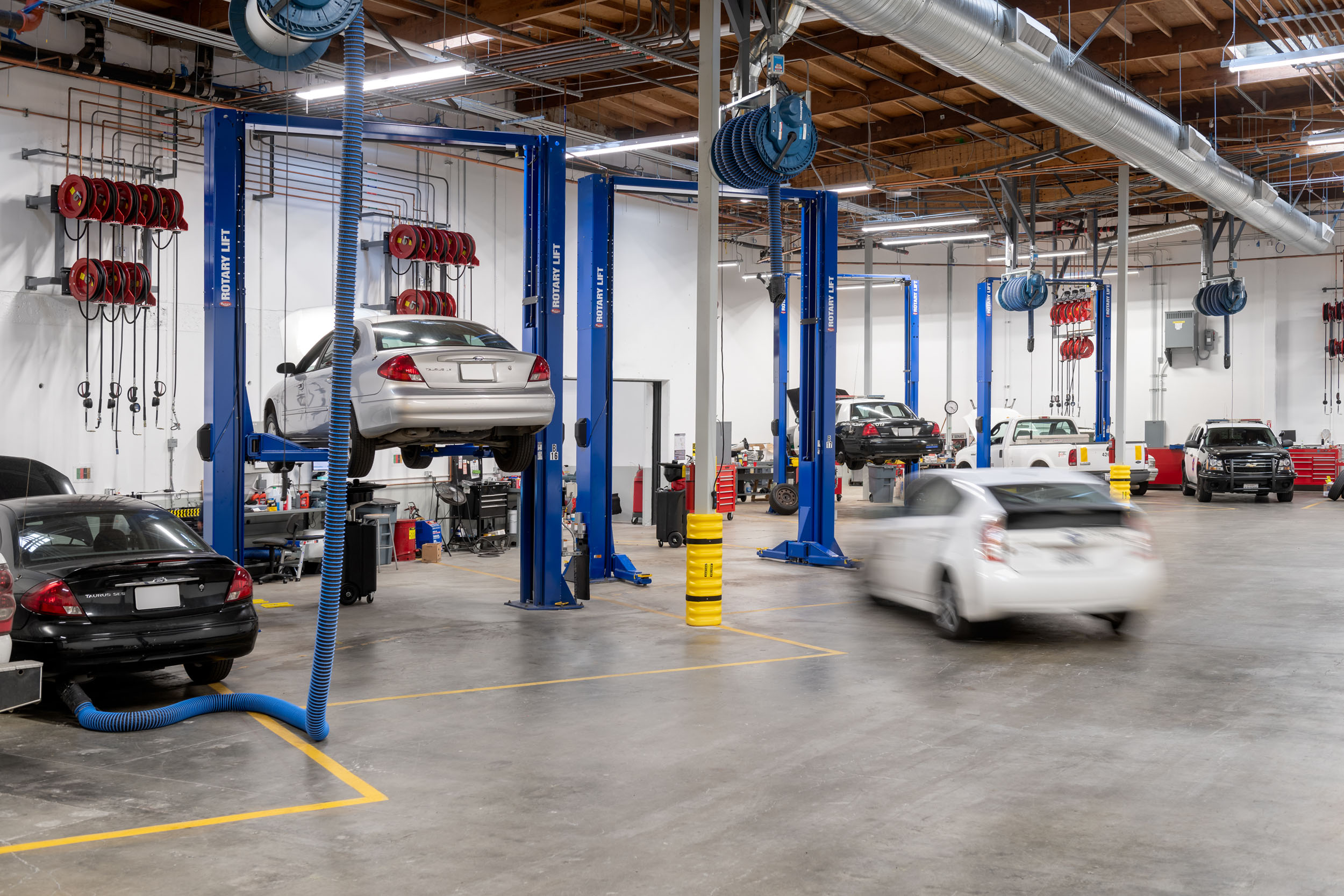
- General Contractor: Pankow Builders
- Construction Management: Oryx Partners
- Structural Engineer: Buehler Engineering
- Structural Engineer: RCG
- Civil Engineer: Kier & Wright
- MEP (Schematic): Maintenance Design
- MEP (D/B Engineer): Bay City Mechanical
- MEP (D/B Engineer): Contra Costa Electric
- MEP (D/B Engineer): H&M Fire Protection
- MEP (D/B Engineer): Liquidyne
- Landscape Architect: Quinn Landscape Architecture
- Photographer: Patrik Argast

