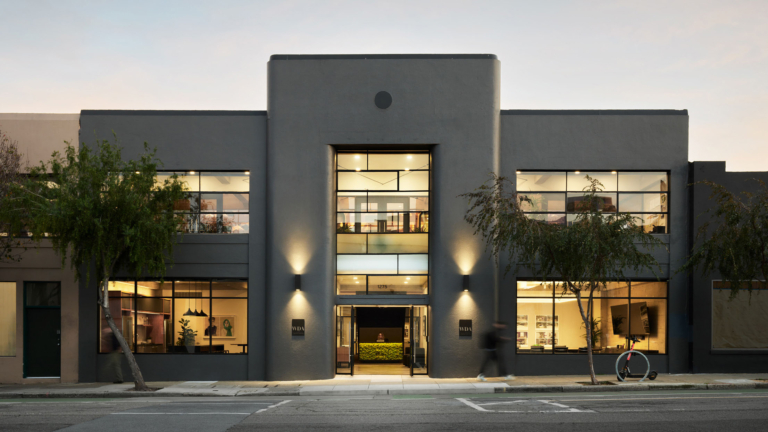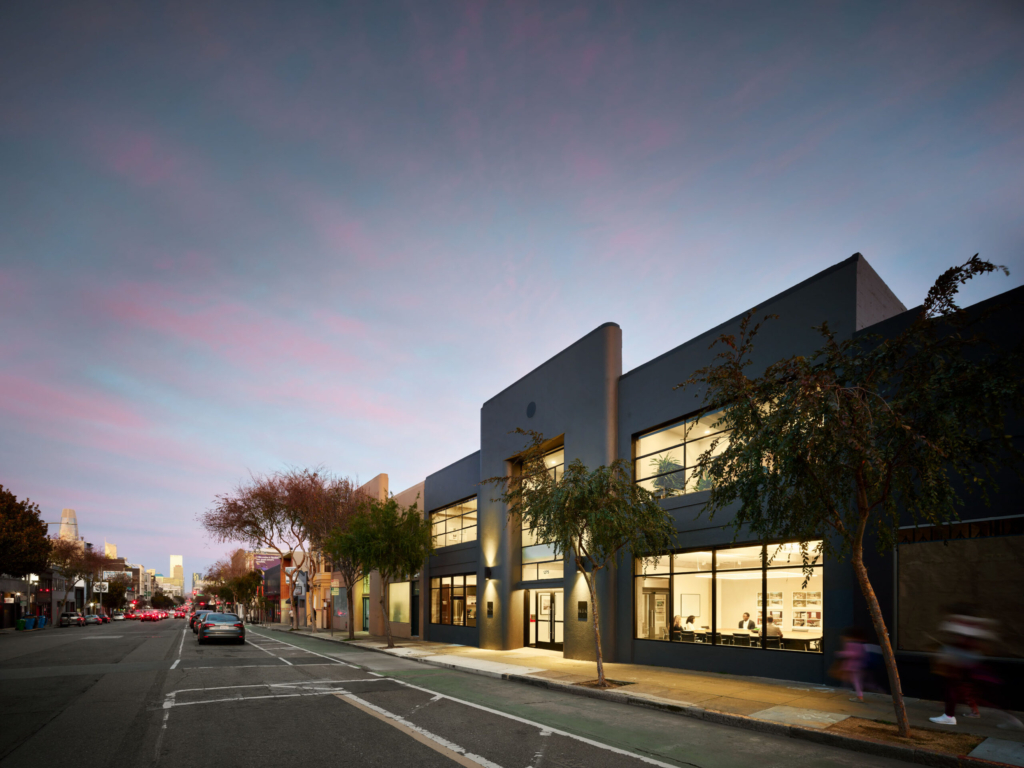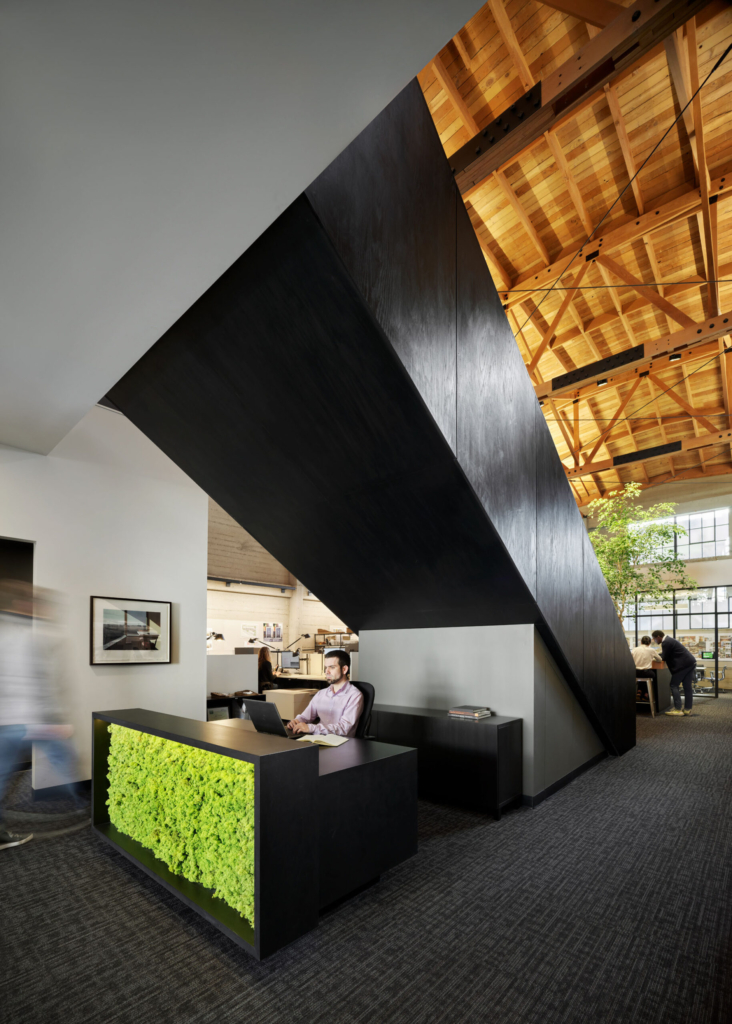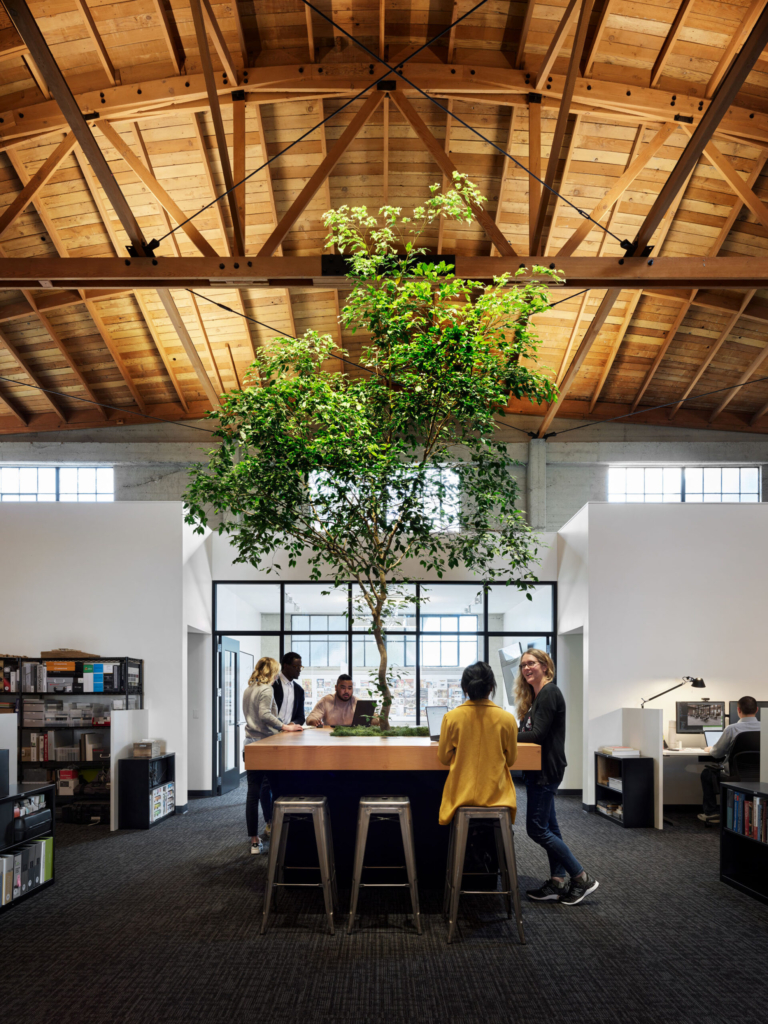By Steven Lovell
Contributors: William Duff, Sarah Mergy, Wendy Osaki, Frank Steier

The bowstring truss of the main studio space is beautiful and is something not seen that often anymore.
It is an architect’s dream to design their own office. We had the privilege of realizing that dream and living our sustainable values through the adaptive reuse of our new space at 1275 Folsom Street. Here we share some of the building’s history and features, and our design philosophy in demonstrating its evolution into the building it is today.
Set in the SOMA (South of Market) neighborhood along the developing Folsom Street corridor, this location gives our staff critical access to convenient public transit. The City has planned for Folsom Street to develop into a major connection between the Van Ness corridor, the downtown business district and the Embarcadero waterfront.
It was important for us to make a commitment to working and staying in San Francisco. Transitioning from tenant to building owner gives the firm stability in the city’s volatile real estate market. “By being a building owner, I’m even further invested in the city,” says founder William Duff (who goes by Duffer). We are excited to be a part of this urban development.

Sanborn maps show that the original building at 1275 Folsom, was constructed in the late 1800’s but was most likely destroyed in the fire that followed the great 1906 earthquake. We found evidence of these events including building fragments and charred wood when excavating our new foundation. Rebuilt as an industrial building in 1910, it has been home to a variety of businesses over the years including ornamental iron shops, ice machinery, Watermark press, and most recently Metro Floors, a commercial carpet and tile store.
One of the key goals in our renovation plan was to conserve the building’s original structure and adapt it into a modern workplace environment. We wanted to highlight its former use as a tall open space warehouse through a “simple architectural plan that brings the inside back to life…to highlight and display its original spatial qualities and features,” says Duffer.
A myriad of previously implemented refurbishments were removed, revealing the building’s original bones and spaces. Layers of paint and finish were sandblasted from the interior, exposing the warm wood tones of the columns, ceiling and truss structure and rejuvenating the building’s original board-form concrete walls. Minimal additional materials were chosen to imbue a sense of warmth while retaining focus on the honest expression of material and structure. A palette of black, white and accented greys provides a modern, neutral backdrop, harmonizing with the historic finishes of wood and concrete.
The new layout supports the simple and restrained design vision for the building. A ground floor side door was removed to bring the façade back to its original symmetrical form.
Upon entering, visitors are welcomed in a large central reception hall, flanked on either side by the main conference space and office café. We wanted to create a place not only for work but for “serendipitous exchange” where staff and clients can chat in a relaxed and casual setting. As you move from the reception hall into the daylight swathed two-story workspace, the open barrel trussed ceilings are an inspiring “big reveal.” “The bowstring truss of the main studio space is beautiful and is something not seen that often anymore,” said Duffer. On axis to the lobby, a formal staircase connects to the mezzanine above, overlooking Folsom Street. Upstairs, a wall of windows provides transparency and allows balanced daylight to permeate the entire space.

Sustainability is a key facet of our firm’s design philosophy and was a foundational principle of our renovation plan. The building already contained embodied carbon, so we wanted to make use of what was there and incorporate it into our design vision. A strategic and sparing use of new materials, chosen specifically for their sustainable and durable content, was selected. Existing boards, removed during demolition from original form work, were salvaged and repurposed for new casework. Energy efficient cooling and heating equipment, improved insulation and seals at walls and openings, all assist in making the building more sustainable and environmentally friendly.

This new office functions as one of our best tools for doing our work and providing excellent client service. COVID-19 brought forth acute and rapid changes to our society and how we work. Designed during the pandemic, our space accommodates a modern hybrid style of work, with multiple rooms optimized for remote meetings. There is a lower occupancy density, giving us more room for social distancing, and a more efficient state-of-the-art MERV 7 rated mechanical system for air circulation, all creating a safe and comfortable work environment. For us, 1275 Folsom is a symbol of our firm’s persistent adaptability, not just in our business operations but in our design.
We also wanted to support the Well Building Standard ™ in the design, promoting a workplace for occupant health and comfort. One key element in our design is a large Ficus tree anchoring the open office space, creating a central focus within the studio and connection to nature. A large roll up door opens to a new deck in the back, making an indoor-outdoor connection. When asked what he appreciates most about our new office, Duffer says that it is “a space which provides a greater sense of collaboration and unity.”
Contributors: William Duff, Sarah Mergy, Wendy Osaki, Frank Steier