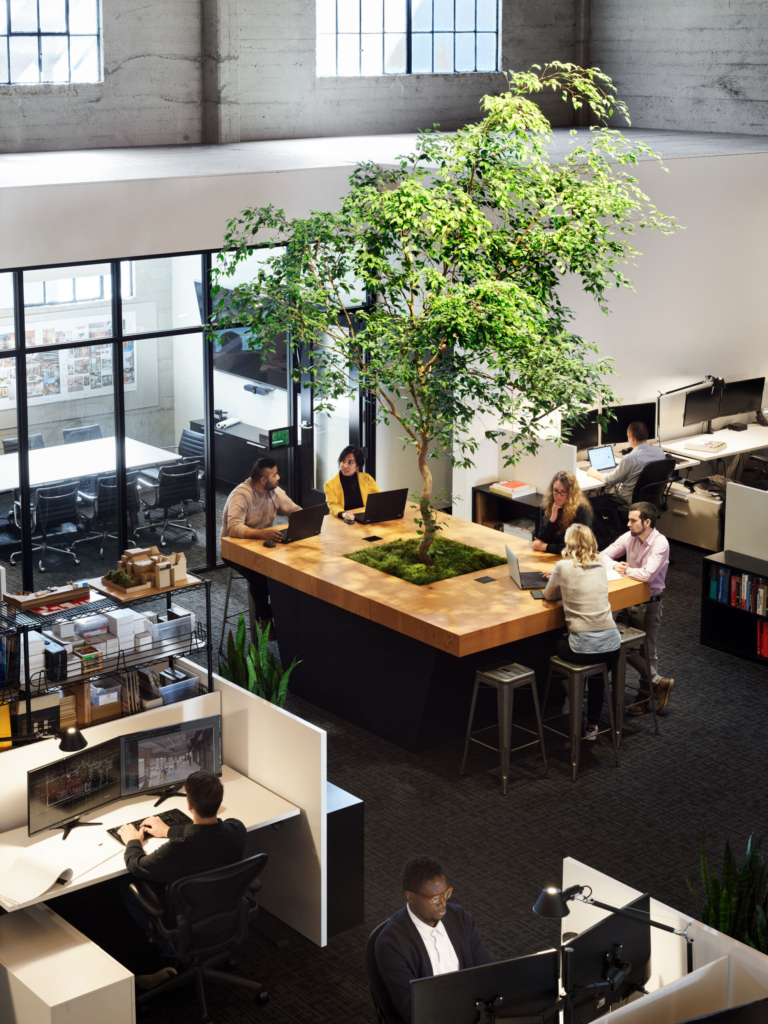Retrofit Magazine featured our project 1275 Folsom. This is a summary of the article, An Architecture Firm’s New Office Inside a Former Industrial Building Makes the Case for Adaptive Reuse, by Lisa Boquiren:
‘“We had to sandblast decades of paint and industrial residue to reveal the inherent beauty of the old space, which then provided our canvas,” notes William S. Duff Jr., AIA,’ founder and managing principal of William Duff Architects (WDA), of his firm’s new office inside a former light-industrial building on the western part of San Francisco’s South of Market (SoMa) neighborhood, or West SoMa.
WDA found its historic canvas on which to layer a modern aesthetic at 1275 Folsom Street. The property was developed in the 1800s though the current building was constructed likely after the 1906 earthquake and fire (charred wood was discovered during excavation for the new foundation). Over the years, the building has housed a variety of light-industrial businesses—from an ornamental iron shop, ice machinery shop and a printing press to a commercial flooring store.
“Adaptive reuse allows us to give new life to old buildings that have character and good bones,” explains Principal David K. Plotkin, AIA, LEEP AP, NCARB, the project lead. “From a design standpoint, we find it very alluring to celebrate a building’s original architecture, then juxtapose it with modern design.”’
To view the full article, click here.
