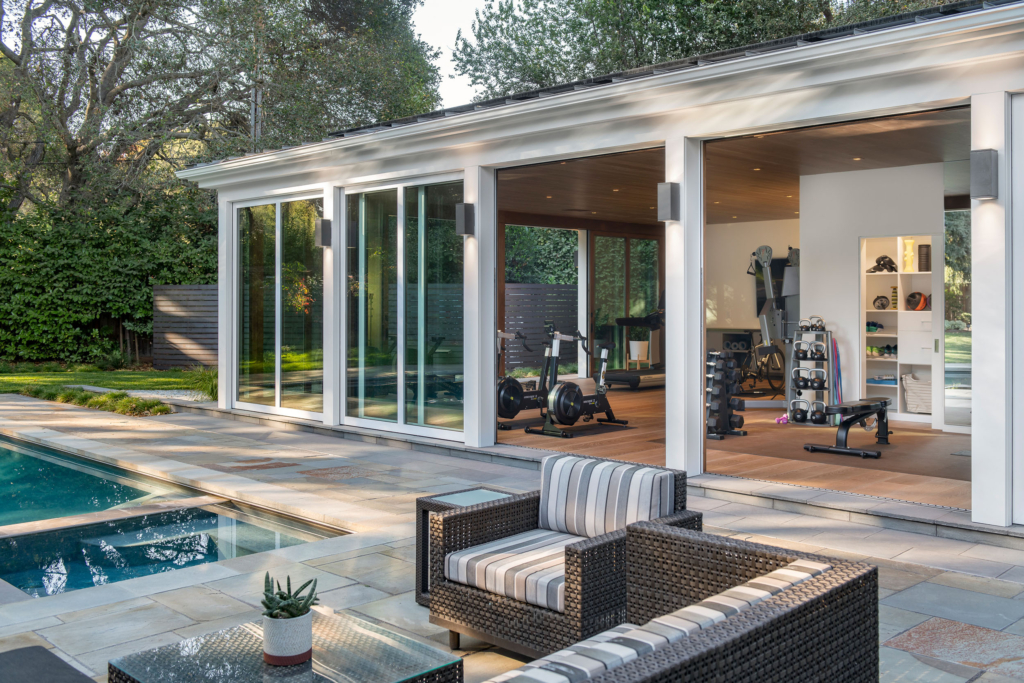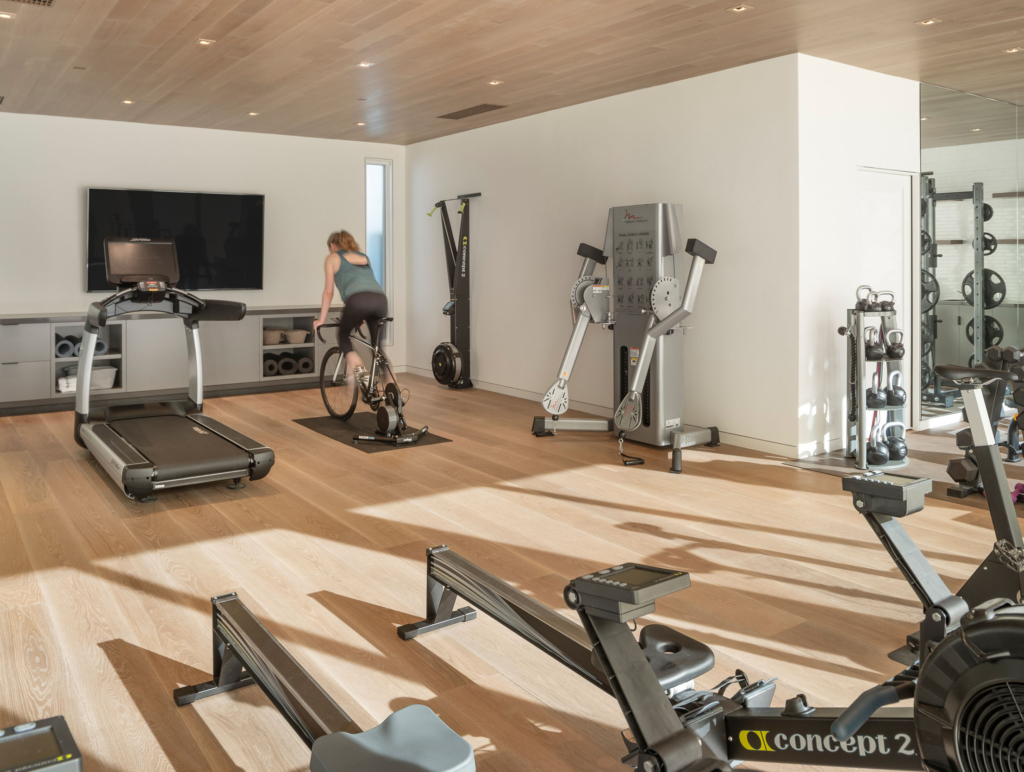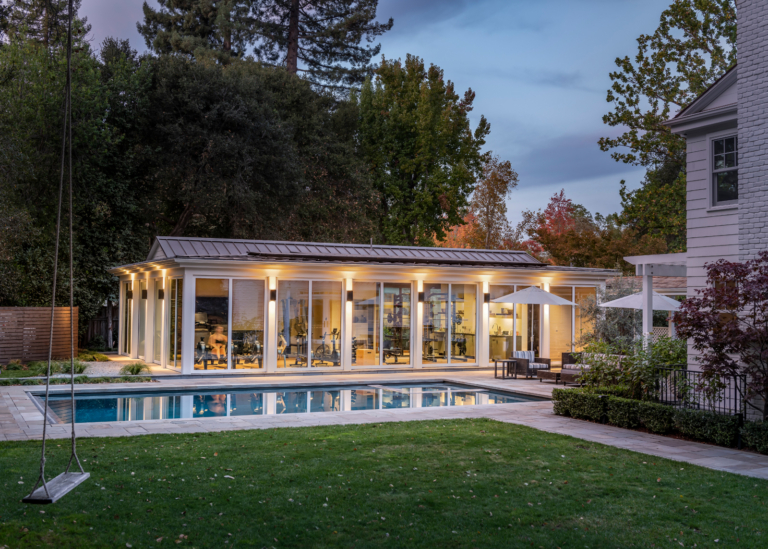Spaces Magazine recently featured our latest residential project, a private home gym on the Peninsula for a tech entrepreneur and triathlete.
This is a summary of the article by Laura Hine.
‘Jim Westover, a partner and principal at the San Francisco-based firm William Duff Architects, recently finished a home gym for a triathlete that’s spades more stylish than the average basement corner. Loving their home renovation [also completed by WDA], the clients called Westover and asked him to add an addition to the garage, which would replace the relatively small gym with a first-class training center for the husband, who is a dedicated triathlete and a tech entrepreneur.

At just over 1,000 square feet, the addition to the existing garage has custom-colored engineered wood floors, a tongue-and-groove ceiling, and large sliding glass doors that cleverly track past wood columns, allowing the gym to open to the pool.
“We wanted the space to function as indoor/outdoor space, and by fully opening the glass doors, you have that feel,” Westover says.
The bathroom, which is located so that pool users can access it without walking through the gym, includes a steam shower, Kohler fixtures and dark mosaic tile. The kitchenette makes entertaining poolside a breeze, with everything just steps from the action.

With these levels of finishes, Westover achieved the family’s goal of creating an inviting space that was luxurious enough to use even when not exercising.’
Read more here.
