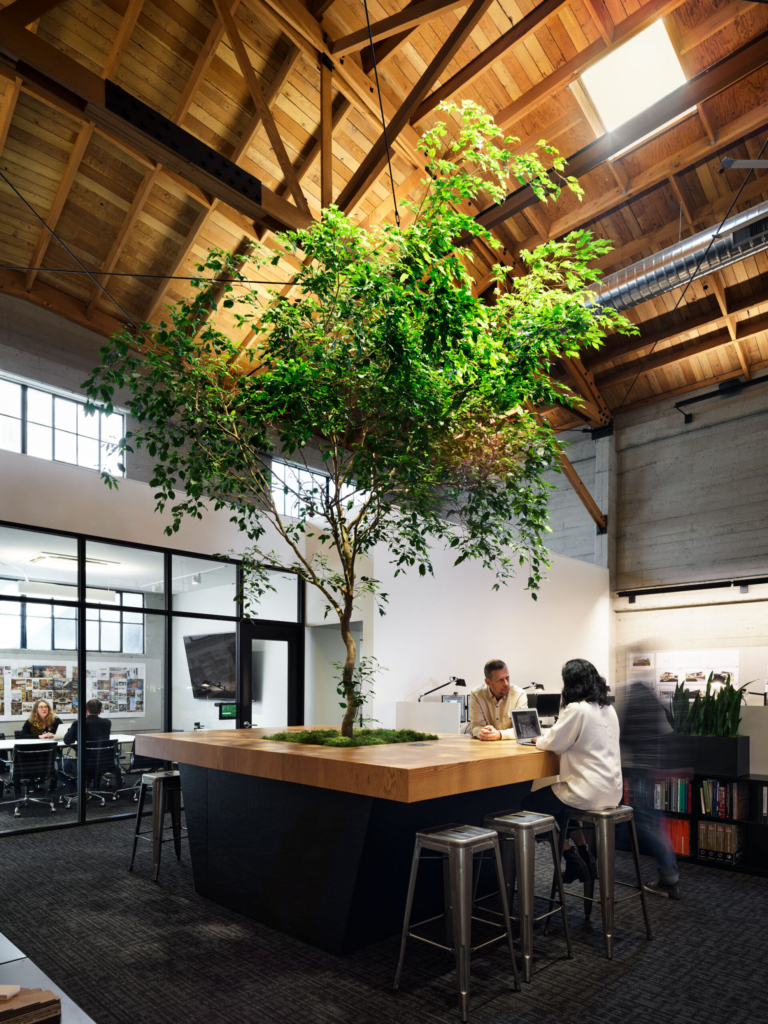Too often budget wins over sustainability. For Earth Day, we took a deep dive into WDA’s new San Francisco office to show it’s possible to choose both. From maximizing resources to electrification and even location, sustainability can be affordable and scaled to meet any budget and constraint.
Constraints can be limiting but they can also be liberating. They give us parameters on what’s possible and inspire us to reach our goals creatively. We started our new office design right before the pandemic hit and had to adjust for the new economy. With a tight budget, we worked closely with our consultants to maximize our resources and enhance the sustainability of our existing building to be a living example of our sustainable and wellness values.
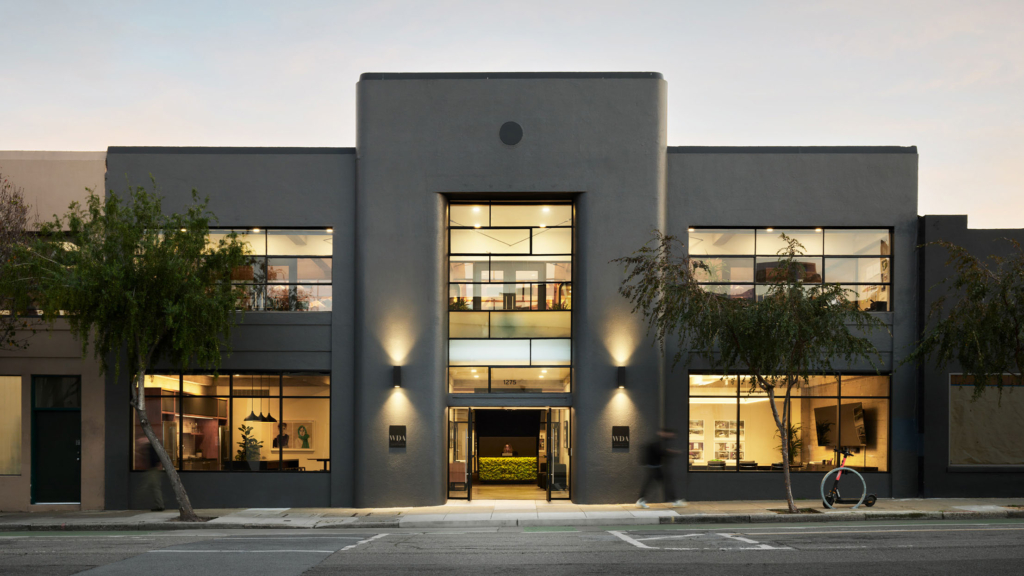
CRITICAL PARAMETERS
Our first goal was to purchase an existing building. As WDA Commercial Practice Leader David Plotkin notes, “It can be easier to build from ground-up, but a significant portion of carbon emission comes from building materials and waste generated for new construction projects. By repurposing existing buildings, we can preserve resources and reduce our carbon footprint.”
Along with a strong sense of community, we wanted an office with access to public transportation. Many of our team members live outside of San Francisco and driving isn’t an option. We found both on Folsom Street in San Francisco’s SOMA West district. In the Spring of 2019, SFMTA approved the Folsom-Howard Streetscape Project, making the area a much more inviting place to walk, bike, shop and take transit. With Bart and multiple bus lines nearby, and by adding both bike storage and a shower onsite within our workplace, it’s easy to offer a more sustainable car alternative.
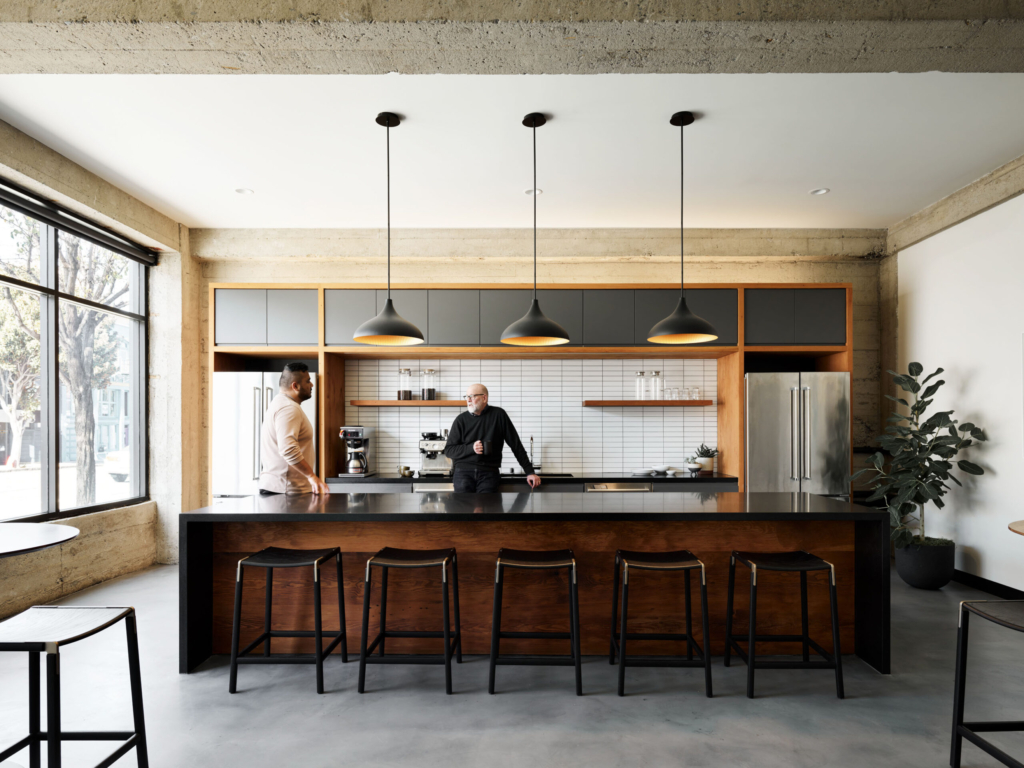
MAXIMIZING RESOURCES
After securing our ideal building and location, we focused on reusing our existing resources. Zoning in the area is designed to promote retail and doesn’t allow professional services on the second floor. To keep the extra space, we had to reduce the existing second floor footprint to qualify as a mezzanine. Instead of demolition, we deconstructed, minimizing waste that ends up in landfills. The redwood we salvaged from this floor was repurposed throughout our office from our breakroom to the custom tree touch down table in our main space.
Our structural engineer Ben Au, Principal at Holmes Structures stated, “Your team had many great ideas, and repurposing materials was one of them. A lot of the existing mezzanine framing that was salvaged was really good wood including 2 x 14 joists which we reused at the mezzanine infill and extension. These joists were also used to create cabinetry and countertops, that turned out beautifully.”
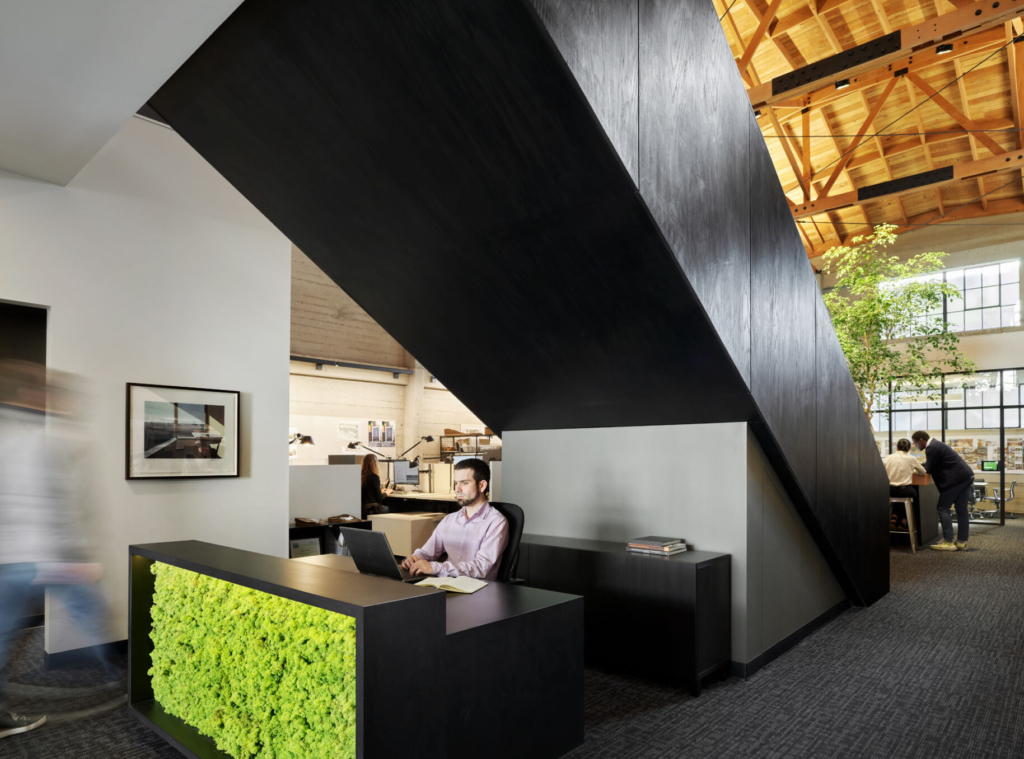
OPTIMIZING MATERIALS
Long-lasting and renewable materials are both budget friendly and gentler on the planet. Durable non-porous quartz countertops line our new breakroom and bathrooms. It’s a hard, resilient low-maintenance material with a long life-cycle. We chose plywood guardrails for the stairs instead of gyp board, a cementitious material. Plywood is a renewable resource and sequesters carbon, as opposed to cement which carries a much larger amount of embodied carbon.
EFFICIENT SYSTEMS
According to the SF Chronicle, “Natural gas accounts for roughly 40% of San Francisco’s overall emissions of greenhouse gases and 80% of building emissions.” Electrification is safer than gas, healthier and reduces pollution, so for our new office, the first move was to go all-electric. As our MEP consultant Jonathan Larsen, formerly with Interface Engineering, states, “You have a really efficient all electric building.”
For improved ventilation and energy efficient climate control, we chose simple, yet sustainable systems. Cost and low maintenance were key factors in our decision-making process. Rooftop electric heat pump units condition the open office, providing both heating and cooling without the use of natural gas. “With the ability to transfer up to 300% more energy than they consume under ideal conditions, heat pump technology surpasses that of a gas furnace, which is only 95% efficient,” said Jonathan.
Split heat pump systems, allowing for individual zone control of smaller rooms, coupled with large ceiling fans improve thermal comfort and contribute to our energy savings. “Fans reduce energy consumption by creating a wind chill effect, allowing for a higher thermostat set-point in cooling mode,” explains Jonathan. “They push rising warm air back down into the space in heating mode, increasing energy savings for heating operation.”
Ben Au from Holmes Structures and his co-worker Sophia Abshire, Project Engineer, also worked closely with WDA Project Manager Andres Johnson to identify the best locations for support of the rooftop mechanical units that would require the least amount of impact. “We were looking to maximize the efficiency of the existing structure and what it can accommodate. If you look at the final framing it was very clean, and that’s because the units were strategically placed so the truss would support them without any additional strengthening elements,” Ben explained.
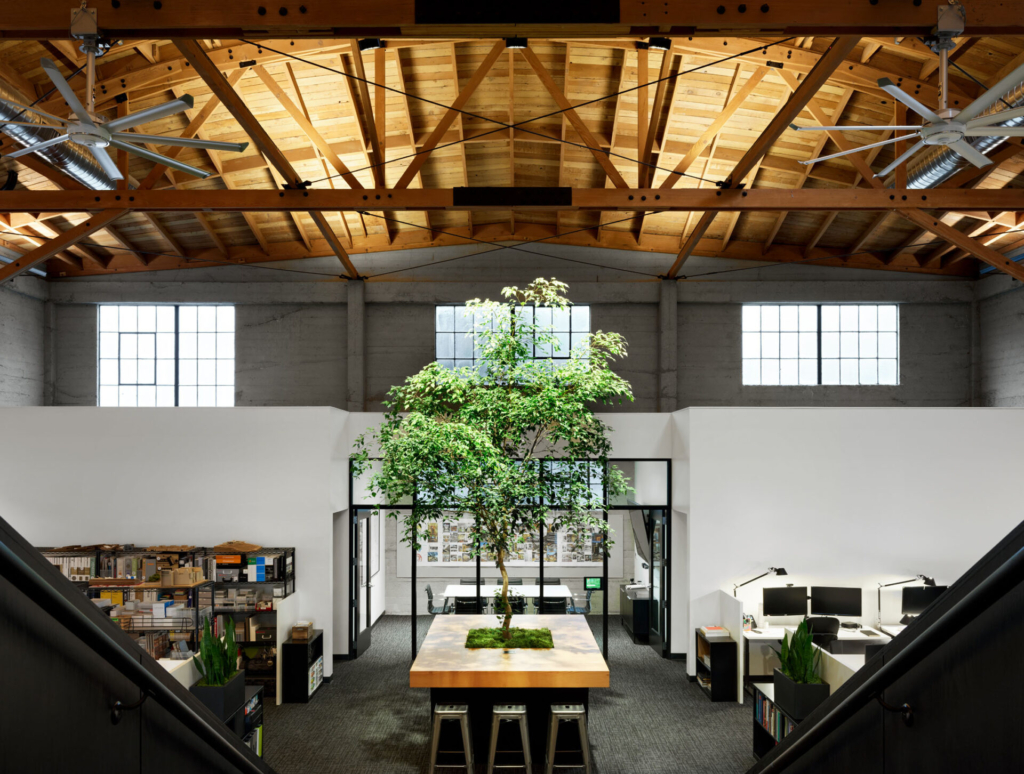
PREPARING FOR THE FUTURE
In addition to helping us re-shape the second floor, Ben and Sophia helped us futureproof the building. Area zoning rules typically change over time and our hope is to eventually get a conditional allowance to expand the mezzanine. They pre-emptively installed the foundation and hid structural posts in the walls designed to support a larger future mezzanine load. “By doing this now, we reduce demo in the future. That’s certainly sustainable,” Ben said.
We worked closely with Haworth, our furniture provider, to choose modern, flexible furniture. “It’s important for us as designers to pick something that will last us a long time from an aesthetic and durable point of view,” said Commercial Practice Leader David Plotkin.
Jackie Fink, Dealer Sales Manager at Haworth, explains “Sustainability is built into our 70-year history at Haworth. It’s our focus to produce furniture that will last a long time and can work well together, so if you need to switch something out, you won’t have to start over from scratch.”
Jackie’s dealer partner Sergio Prieto from MG West added “When COVID hit, flexibility became even more important. All of the items chosen can easily be changed, moved or separated.”
FINDING BALANCE
Whether you are an owner, tenant or user group, we hope this case study helps you identify some of the sustainable moves you can make, even with a limited budget. “As our own developer and client, it was very important to us to figure out the right balance between the budget and doing something that’s sustainable,” David mentioned. “We understand first-hand how to walk that line.”
CONTRIBUTORS
David K. Plotkin, AIA, LEED AP, NCARB; Andres Johnson, AIA; Neil Ginty, Architect; Sarah Mergy; Brenna Daugherty
