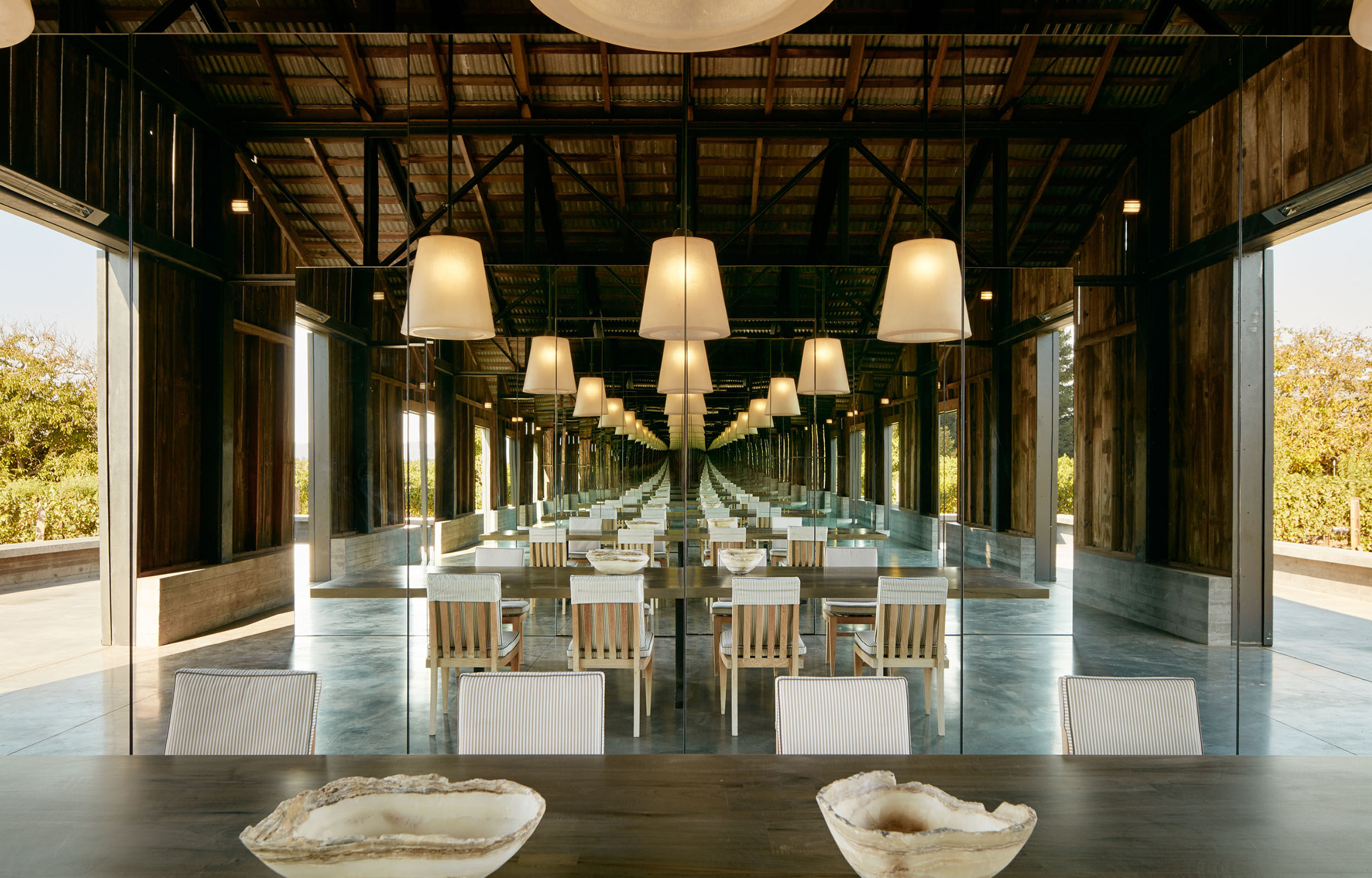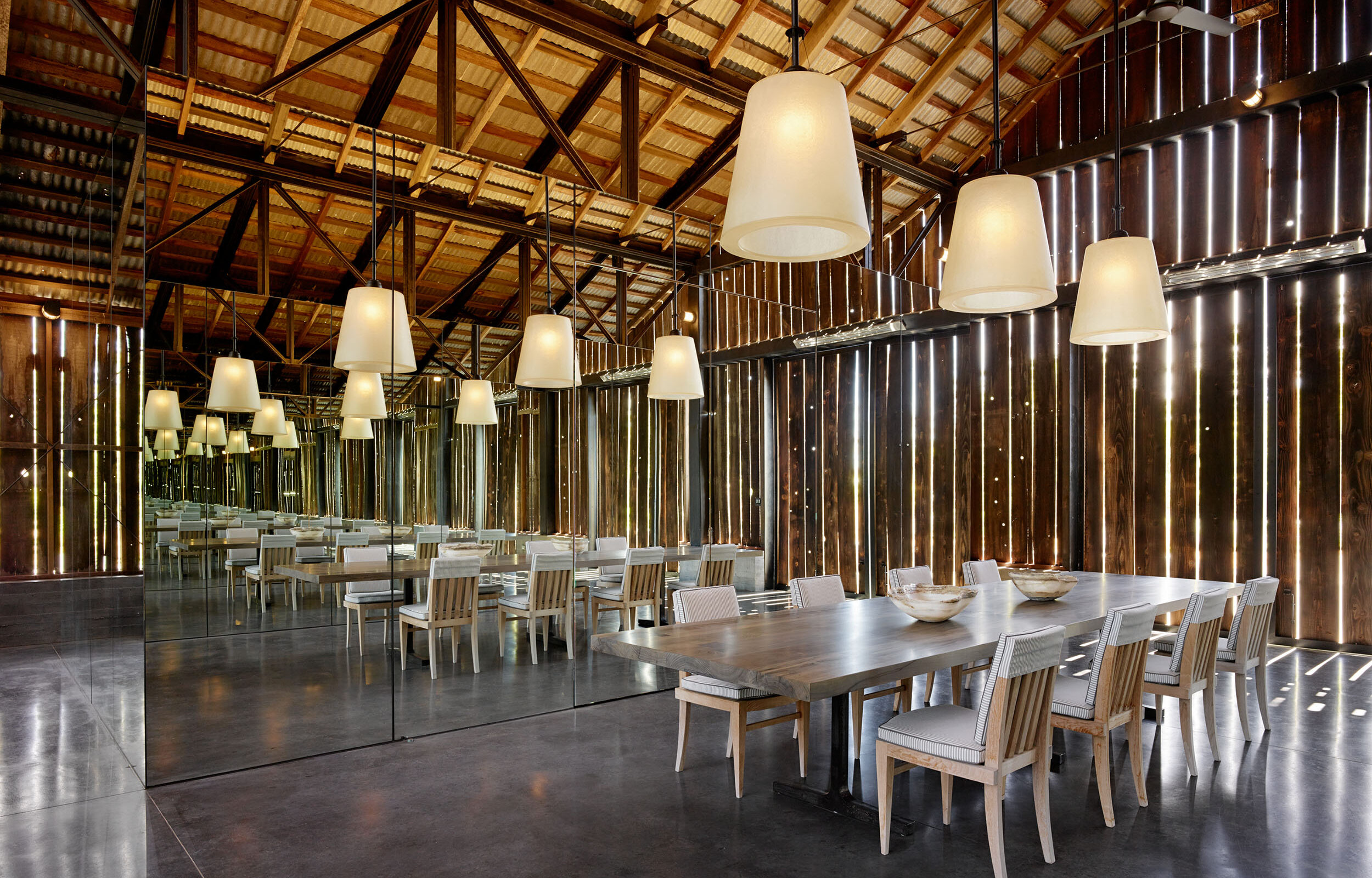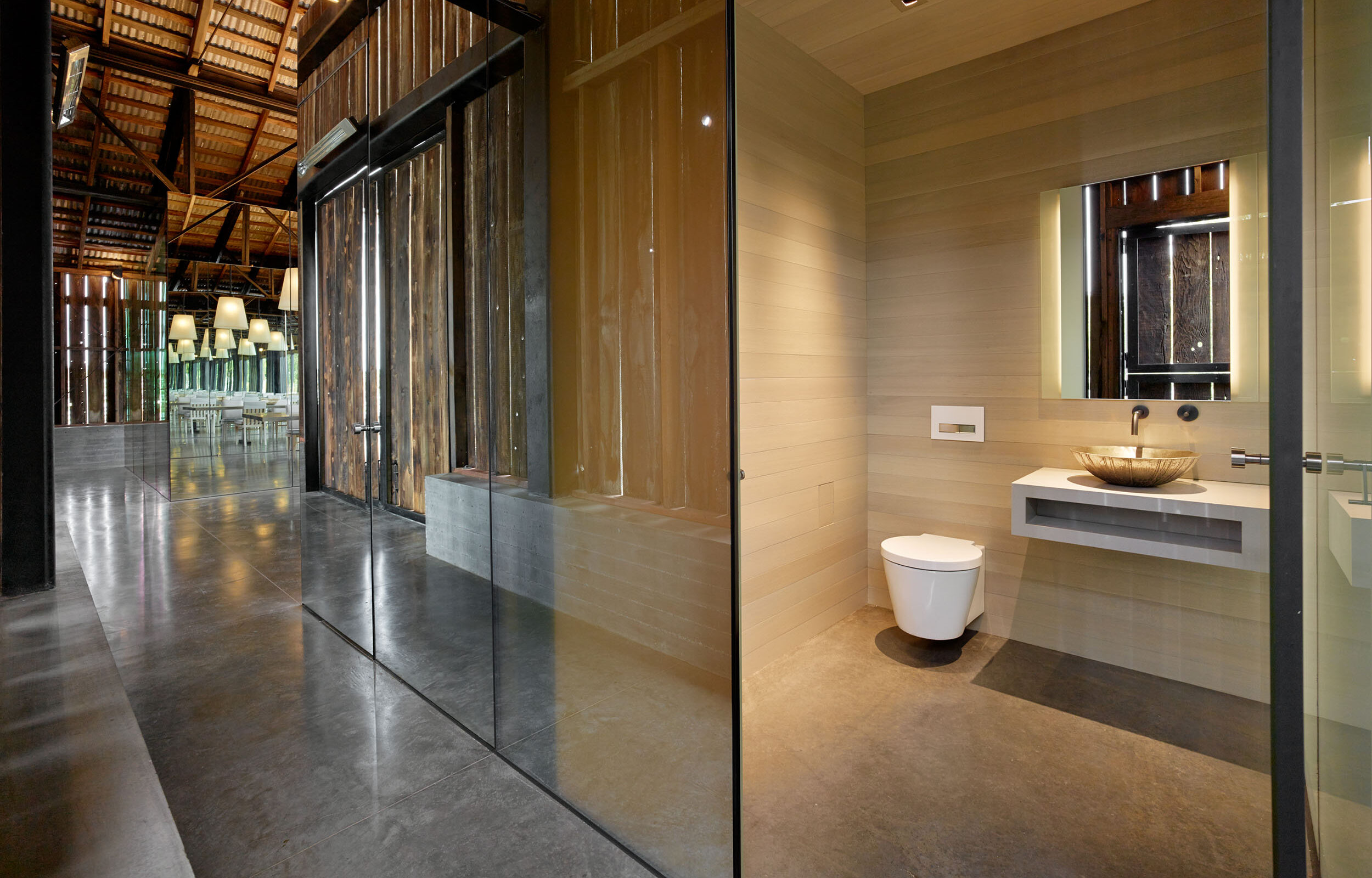Big Ranch Road
A century-old barn is transformed into a pavilion of glass, steel and concrete that is as much art as architecture.
Rachofsky Family
Napa, CA
1,500 sf
A renovation of Big Ranch Road, a private turn-of-the-century hay barn, this rustic agricultural building was relocated to align with an existing pool and integrate into a new landscape plan.
An open entertainment space is framed by a gym/yoga room on one end of the barn, and a bar, catering kitchen, powder room and storage on the other.
Two highly refined mirrored boxes at both ends of the existing barn shell add contrast and elegance, highlighting the rich character of the barn framework.
For more design insight on our Big Ranch Road project, please visit our News article here.

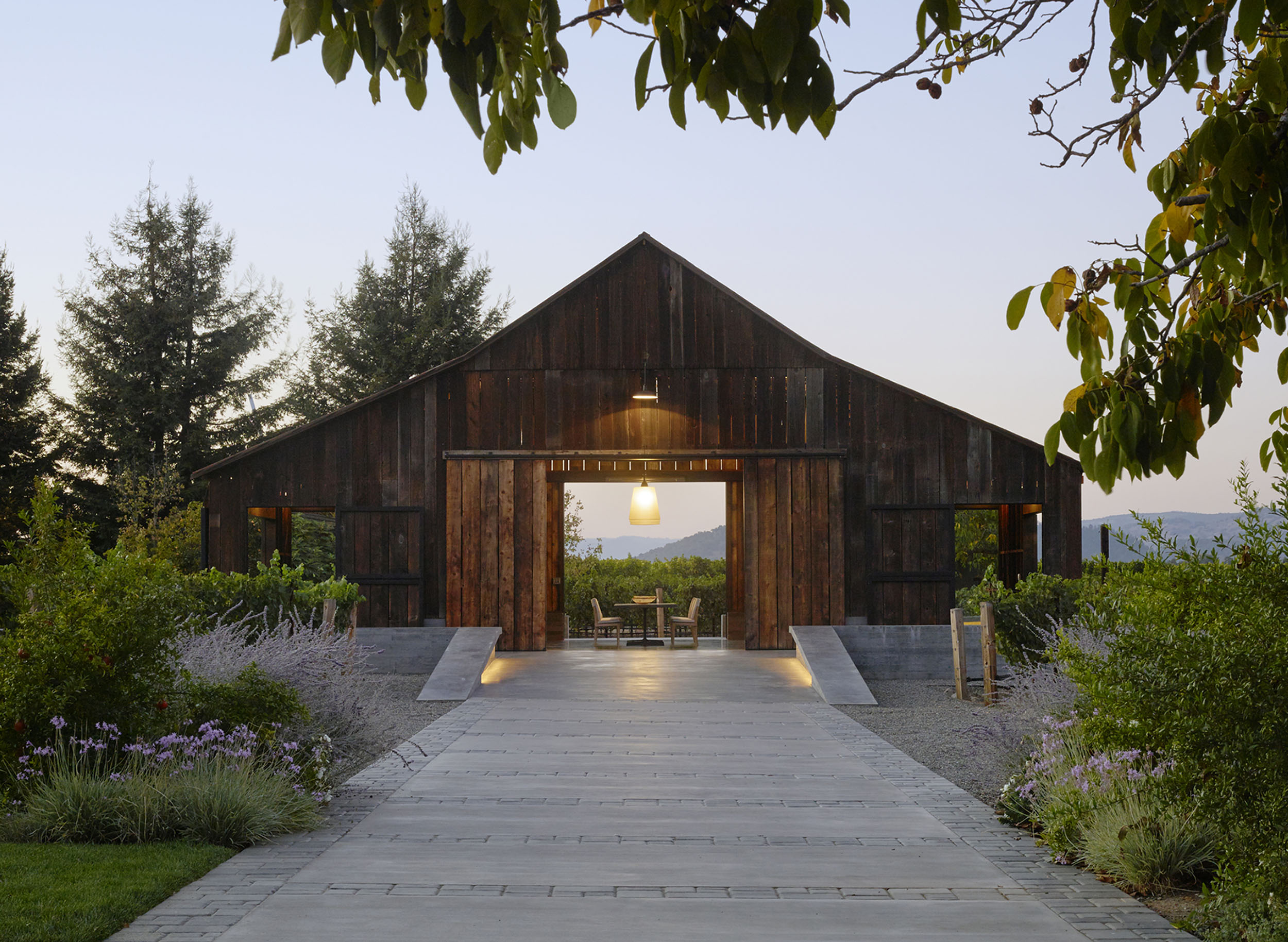
Cindy Rachofsky / ClientWe gave them free rein. When commissioning a piece, you don’t ask the artist to run it by you first.
AIASF JurorThis is architecture for the soul and mind.
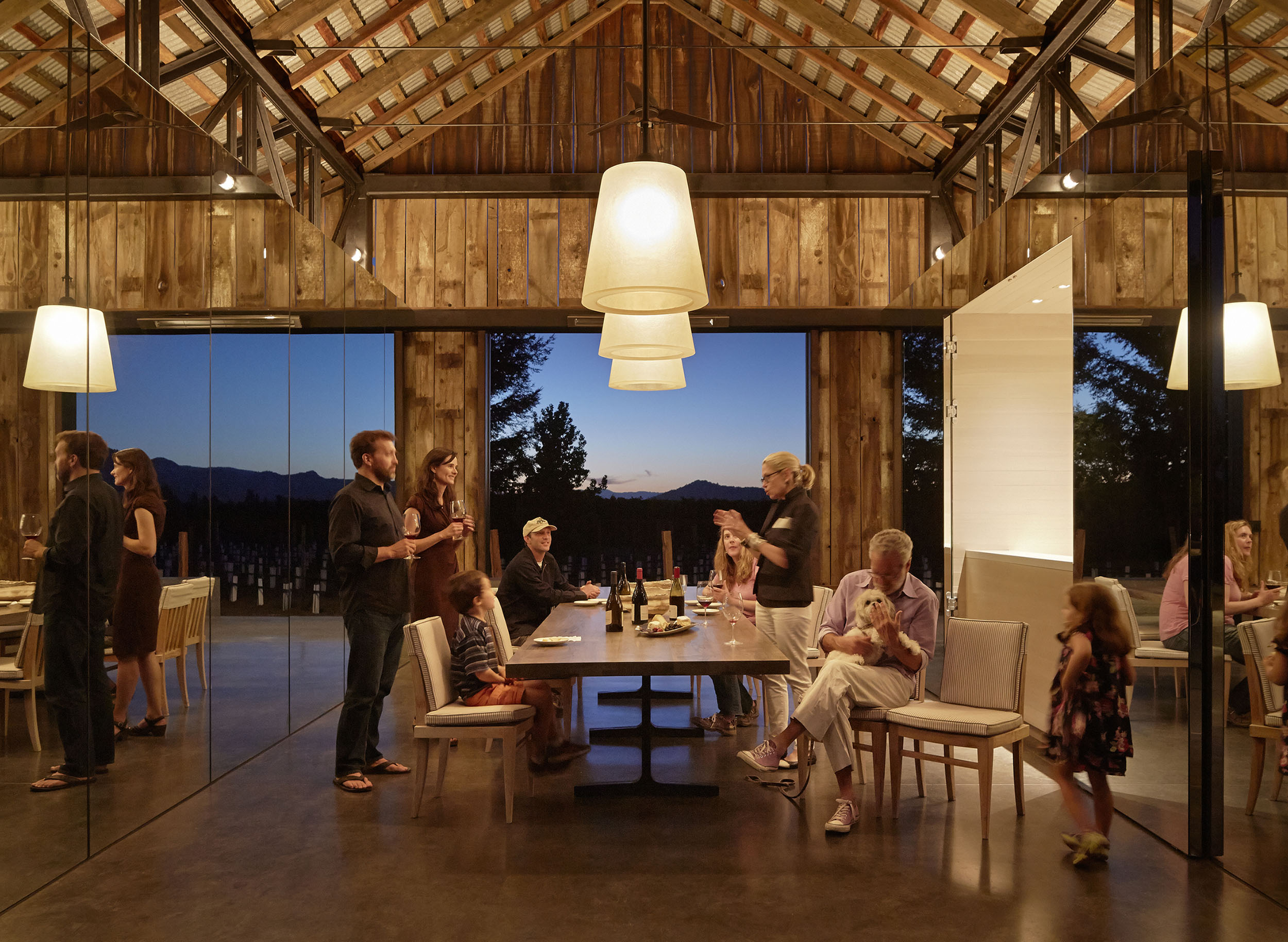
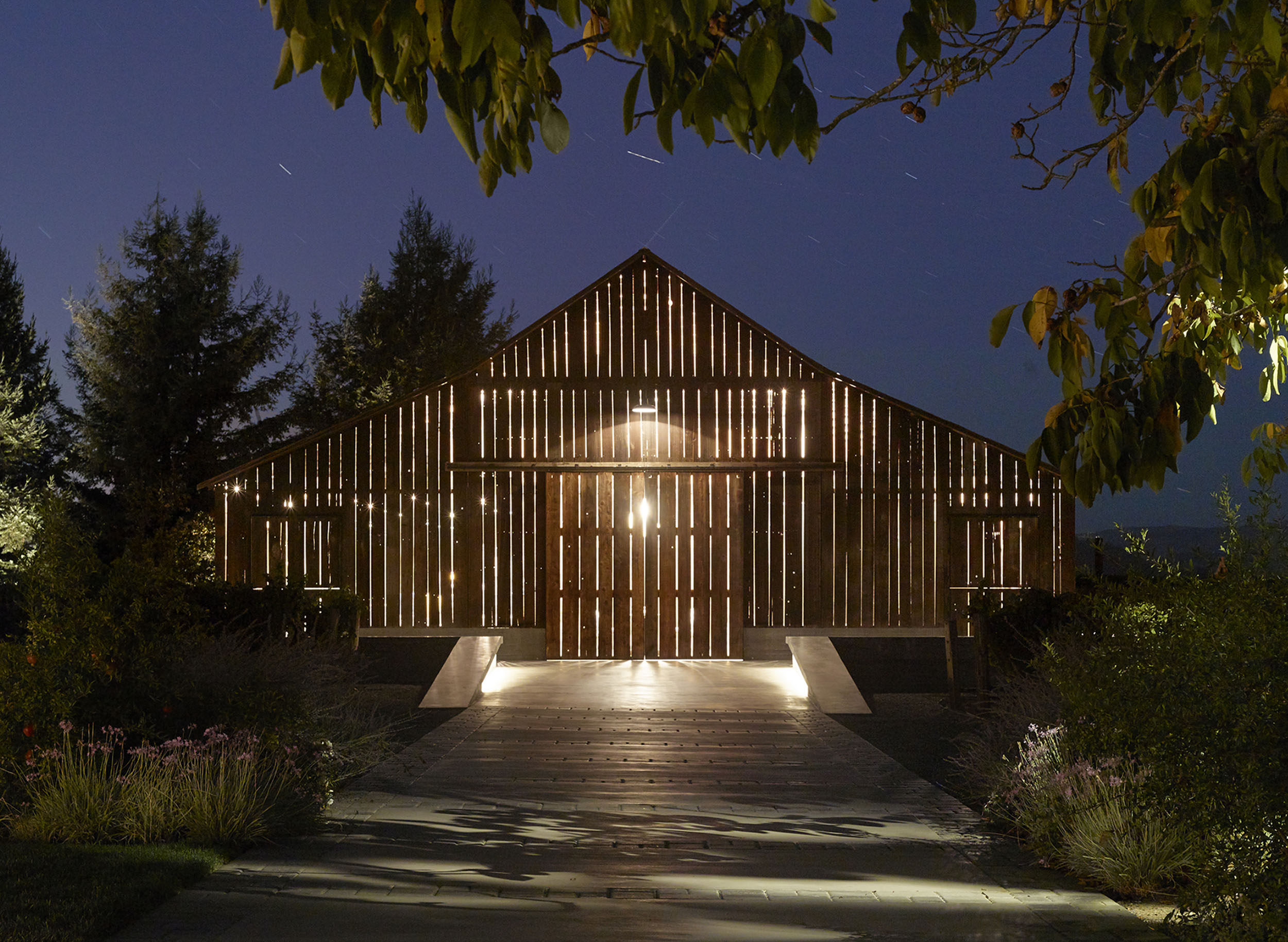
- General Contractor: Centric GC
- Structural Engineer: GFDS Engineers
- Lighting Designer: Eric Johnson
- Landscape Architect: Steve Arn
- Photographer: Matthew Millman

