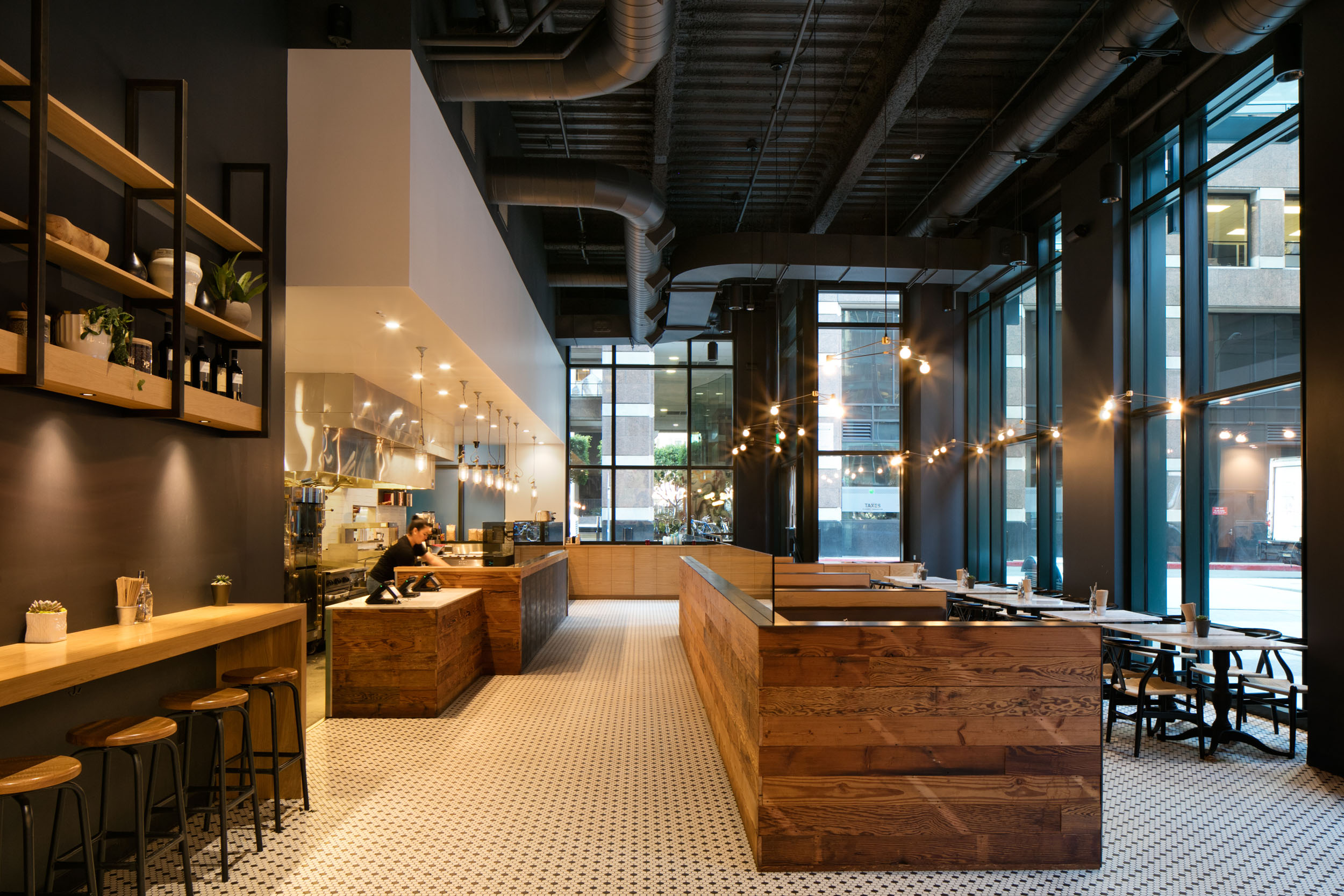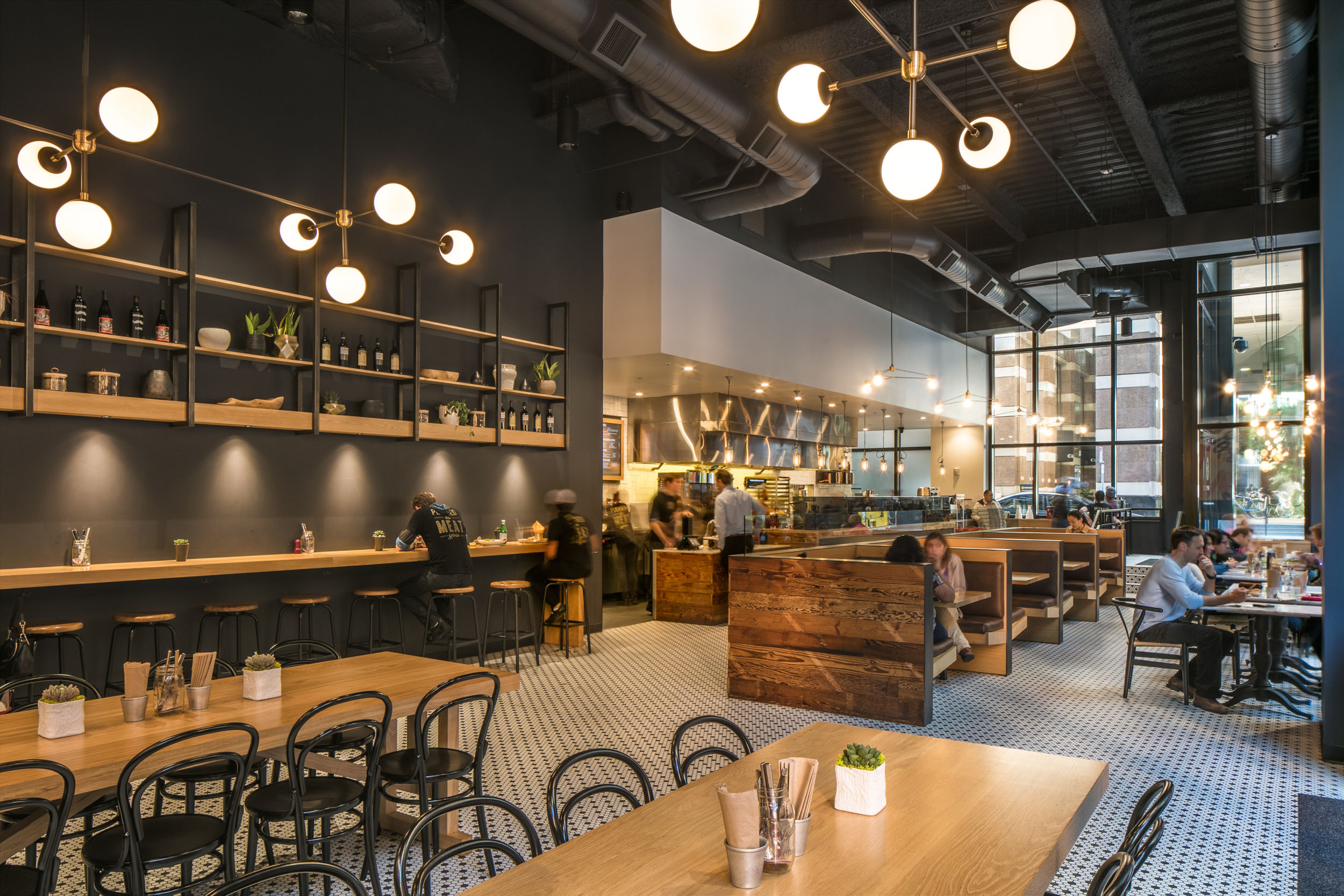Split Mission St.
A industrial-inspired concept for a high-volume fast-casual restaurant.
Good Food Guys Hospitality Group
San Francisco, CA
2,386 sf
For Split’s second location in San Francisco’s SoMa District, the client asked us to adapt the butcher-shop look of their original location to fit the industrial feel of the new neighborhood.
Our design maximized the variety of seating types to respond to this location’s extended evening hours and new breakfast service, and created an accommodating, open area for customers waiting for carryout lunch.
A soffit over the counter and kitchen prep area doubles to conceal mechanical equipment and provide wayfinding, while custom walnut rustic oak furniture and millwork contribute to the welcoming feel of the light-filled restaurant.
A colorful mural by San Francisco artist, Chris Lux, greets guests on the feature wall and sets the mood.

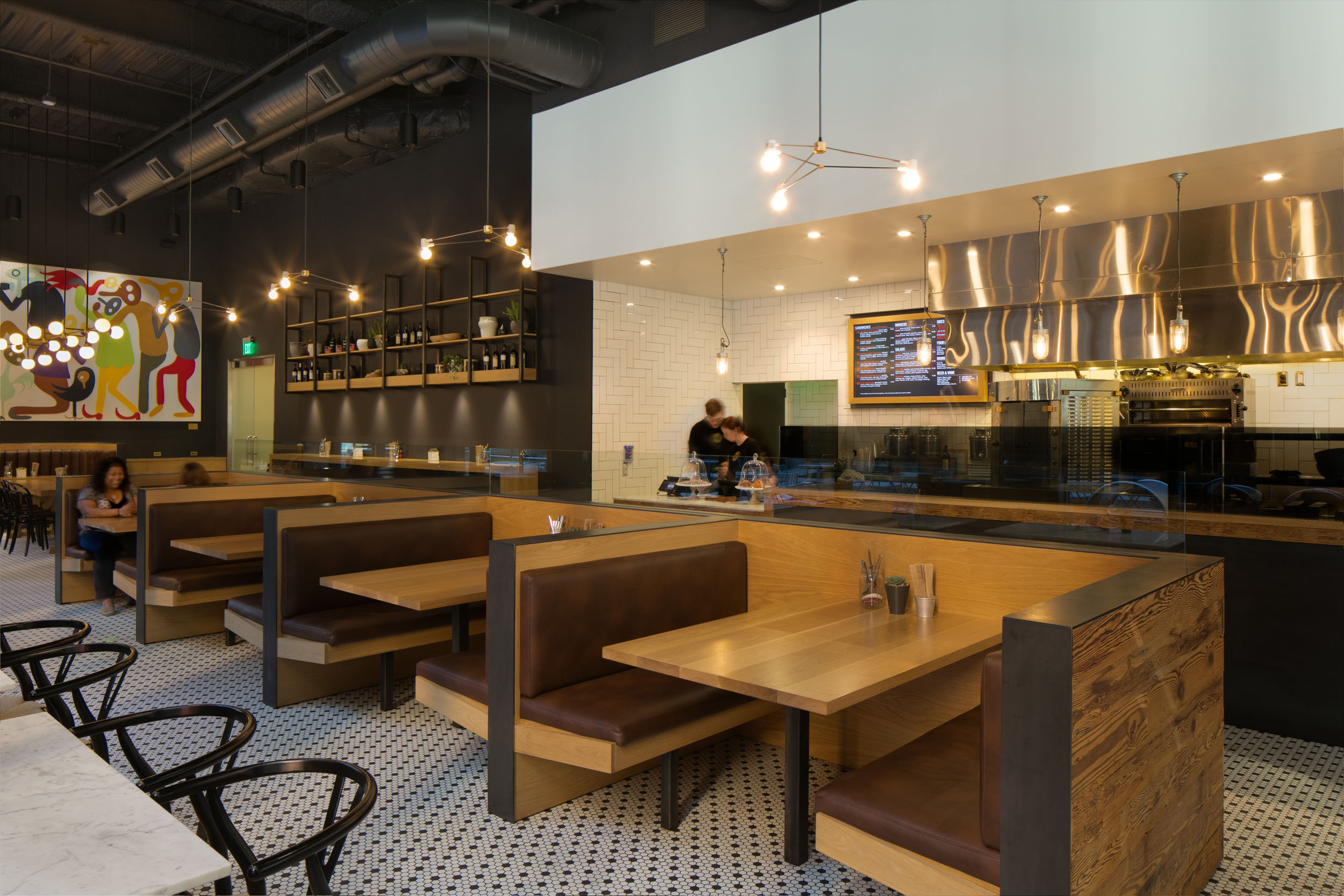
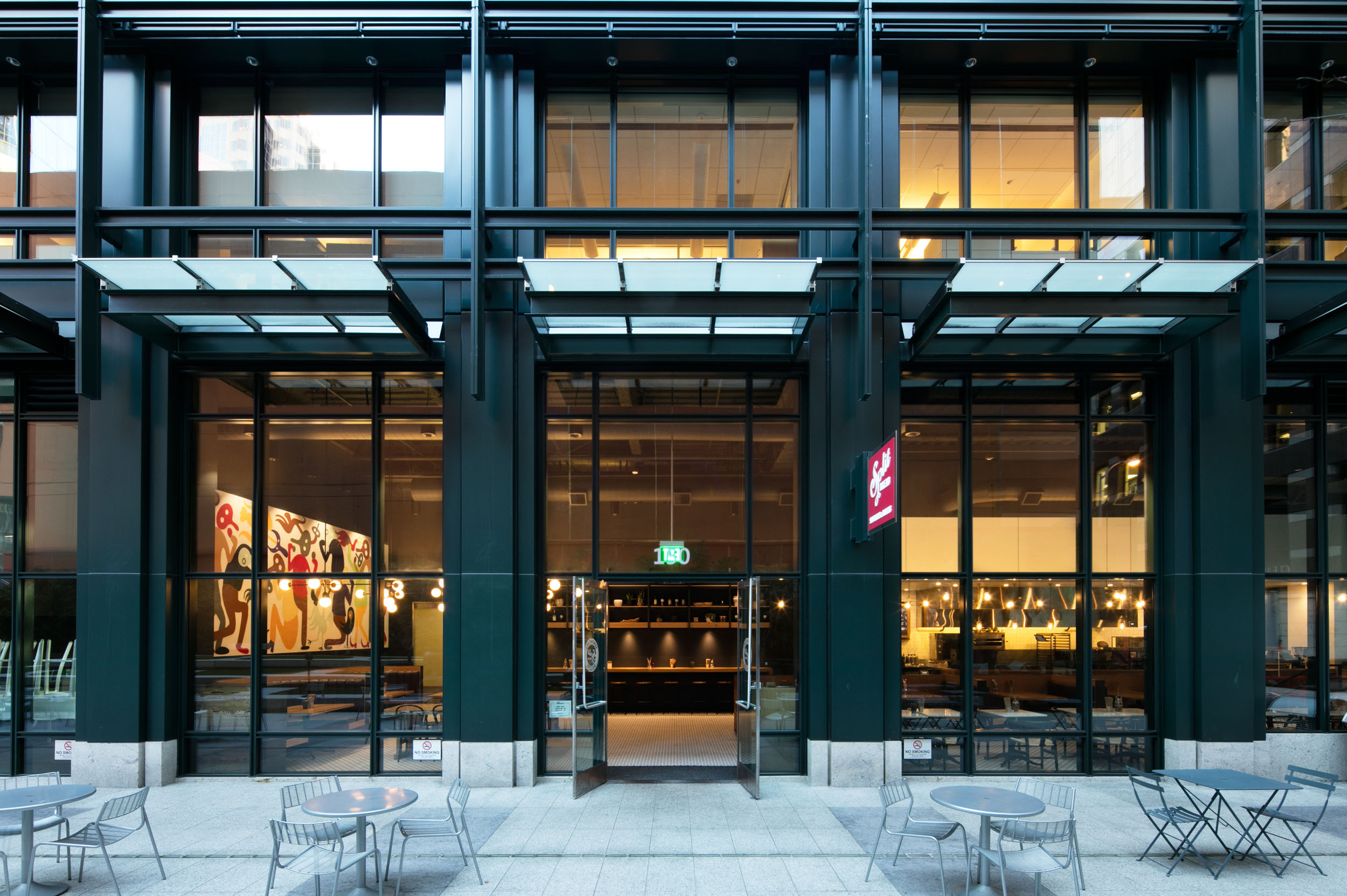
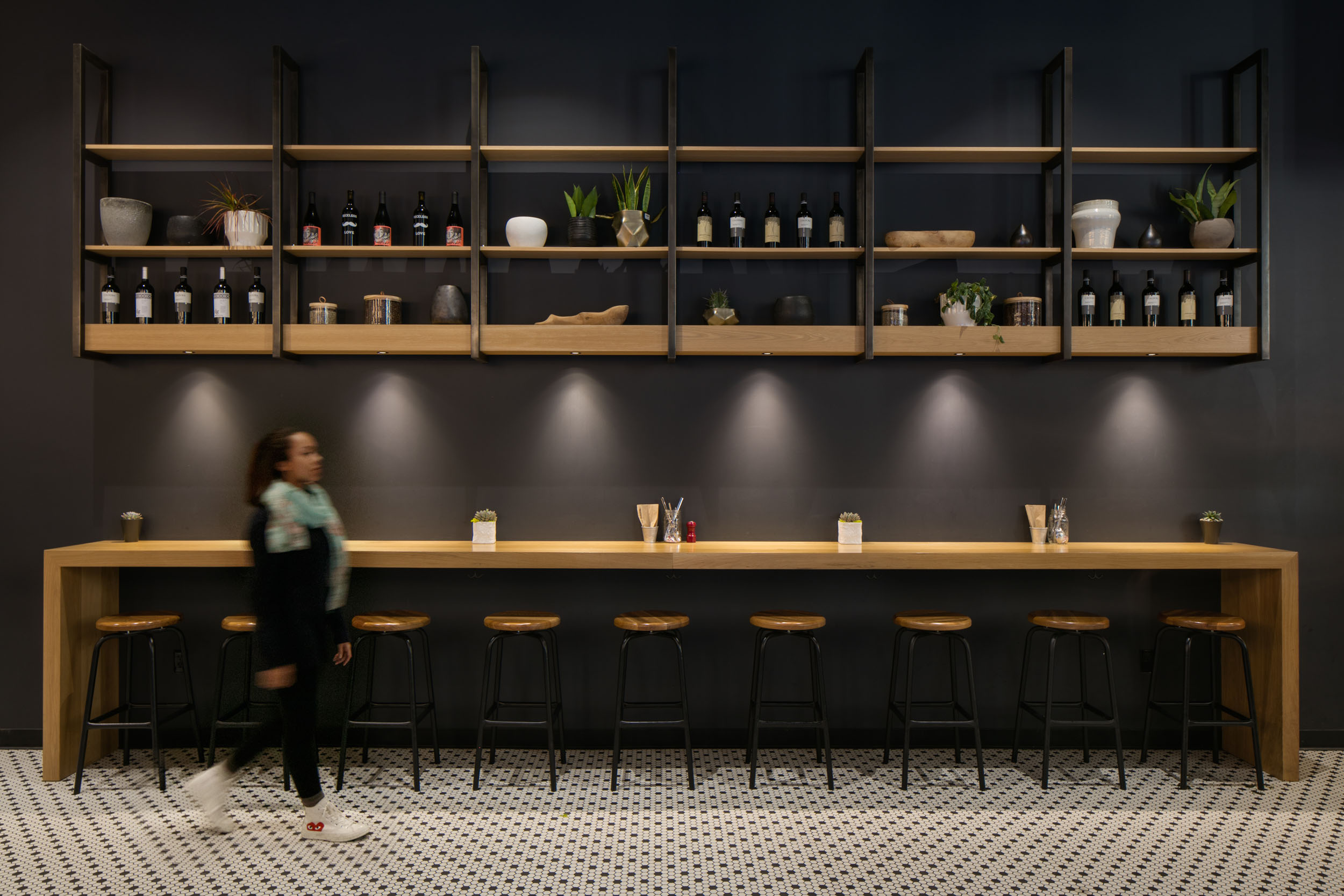
- General Contractor: Gotham Bay
- MEP Engineer: Tantech Engineers
- Mural Artist: Chris Lux
- Photographer: Eric Rorer
