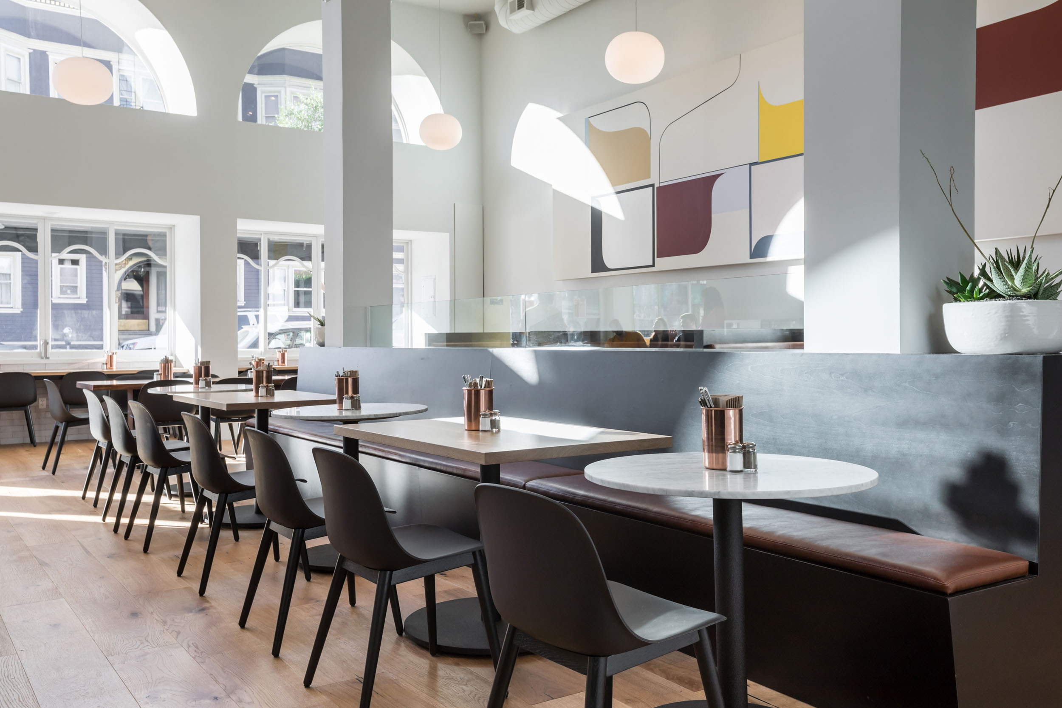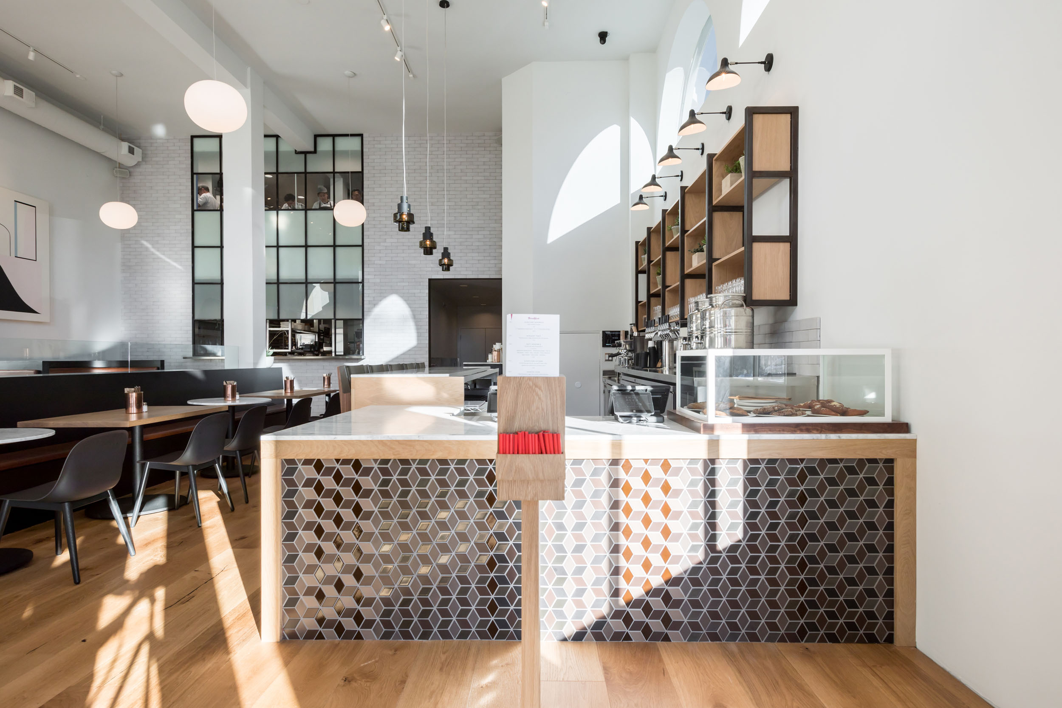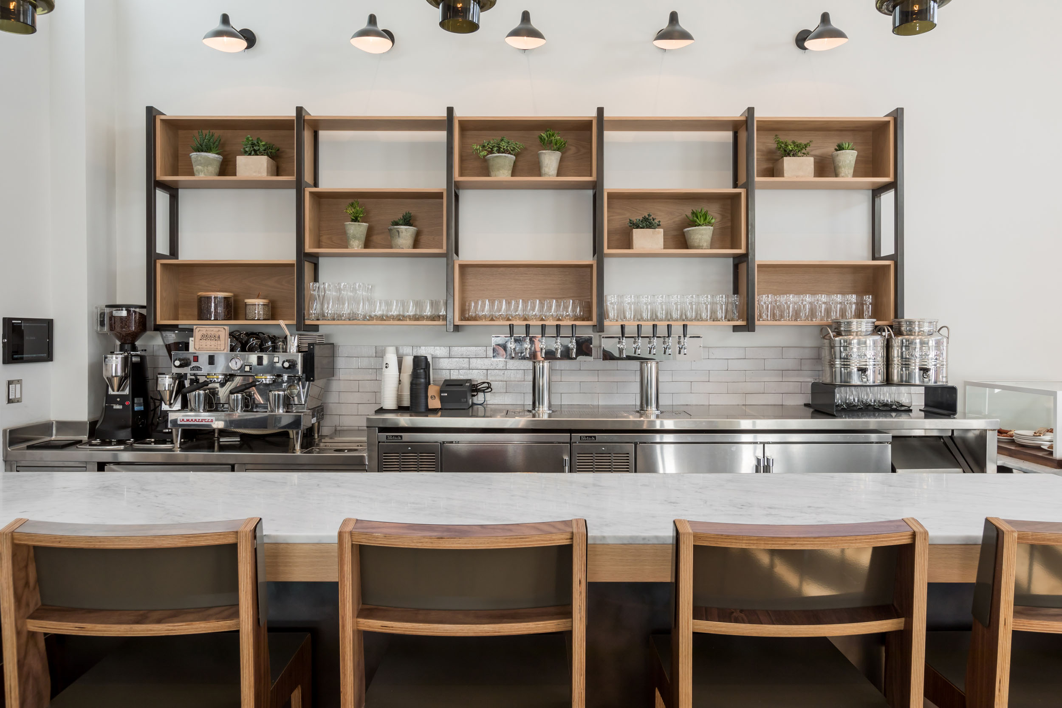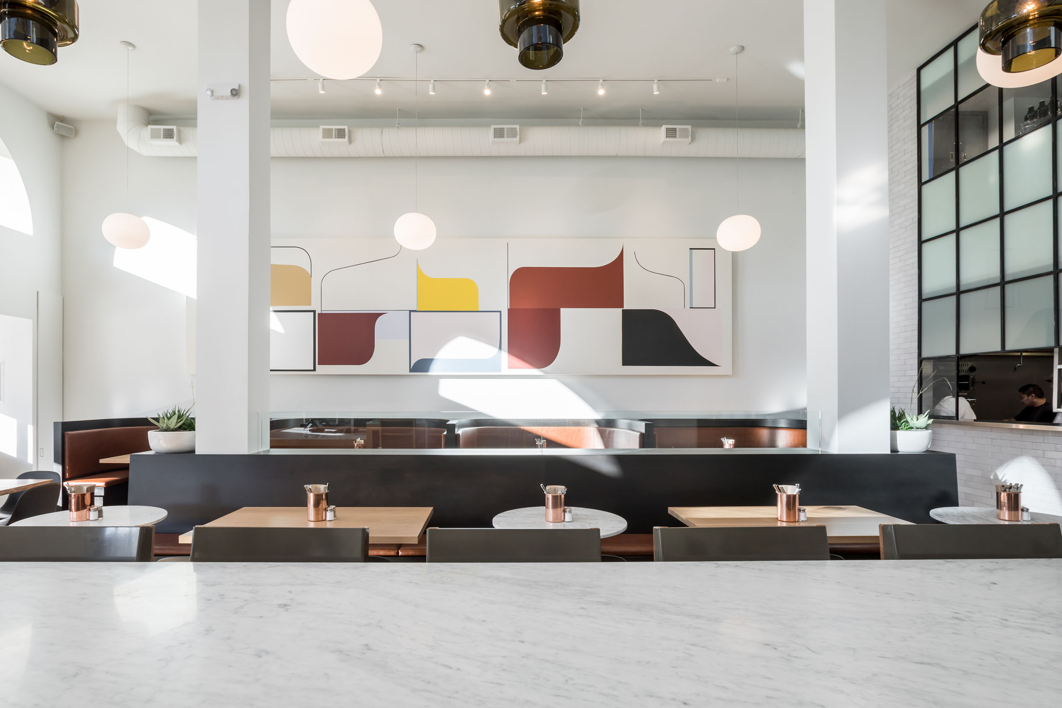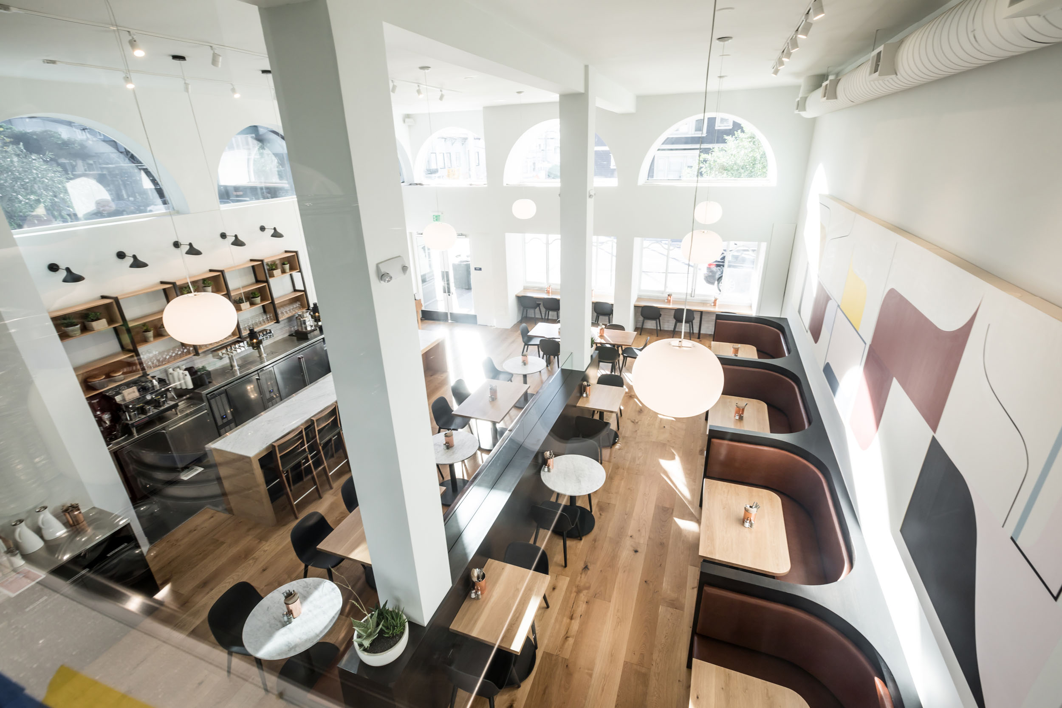San Francisco, CA /
Split Polk St.
A versatile, community-minded space for an award-winning restaurant.
Good Food Guys Hospitality Group
San Francisco, CA
2,230 sf
We created an airy, light-filled community gathering space for Split in San Francisco’s Russian Hill neighborhood.
Our design opened up the main downstairs kitchen and mezzanine prep kitchen with a steel sash window wall that welcomes diners.
Varied seating including banquettes, booths, and outdoor and community tables enhance the versatility of this cozy spot, which was awarded Eater SF’s best fast-casual restaurant of 2017.

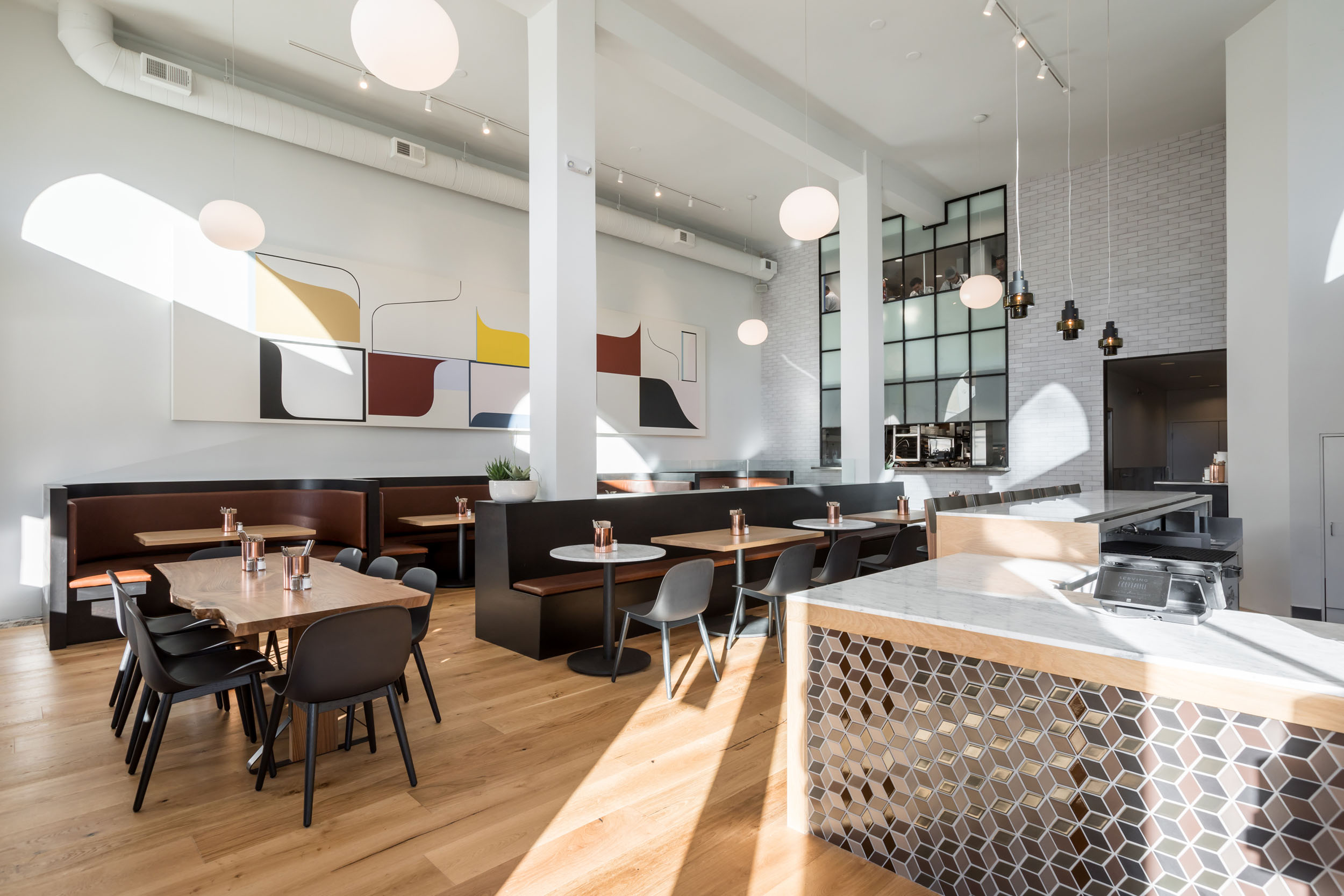
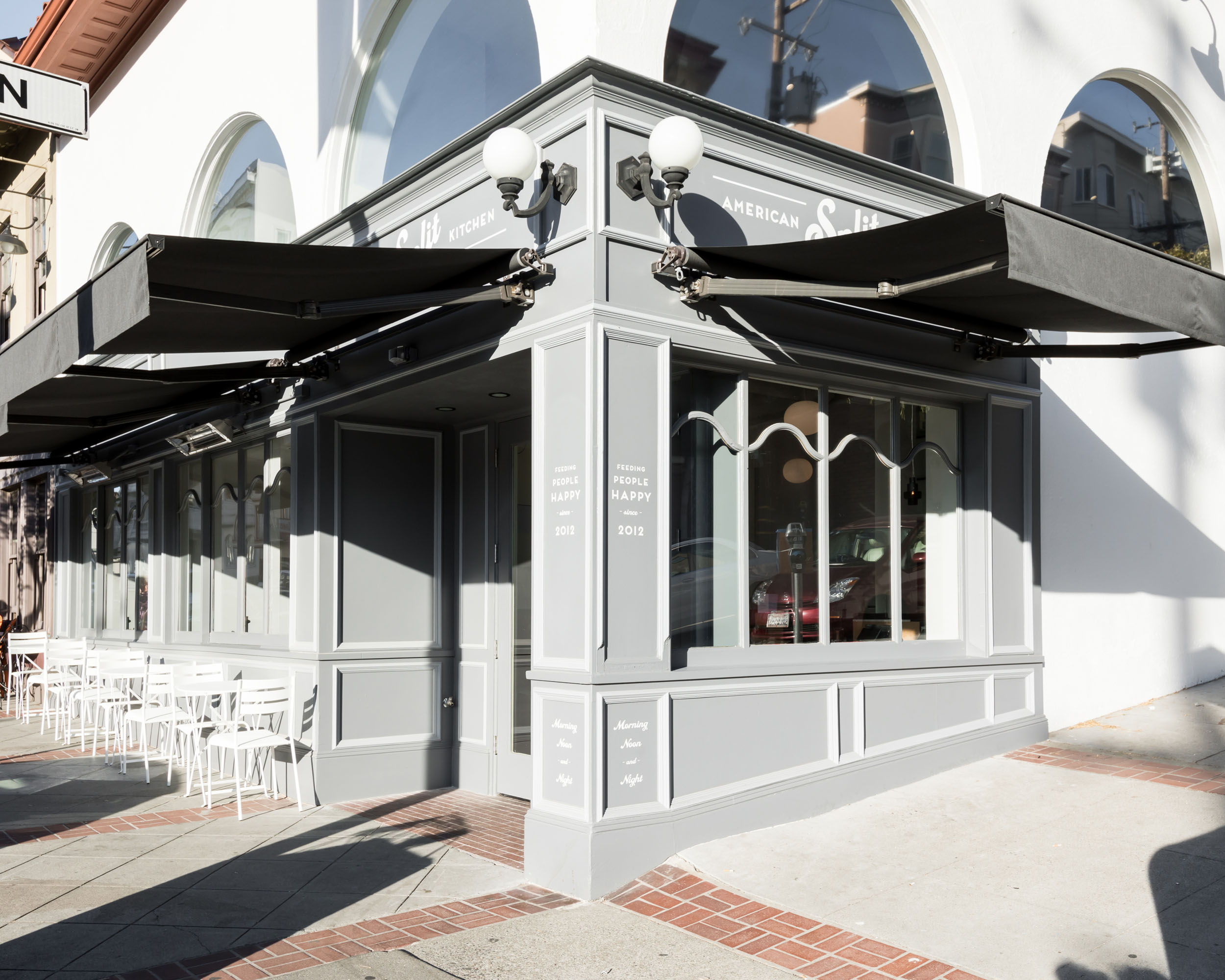
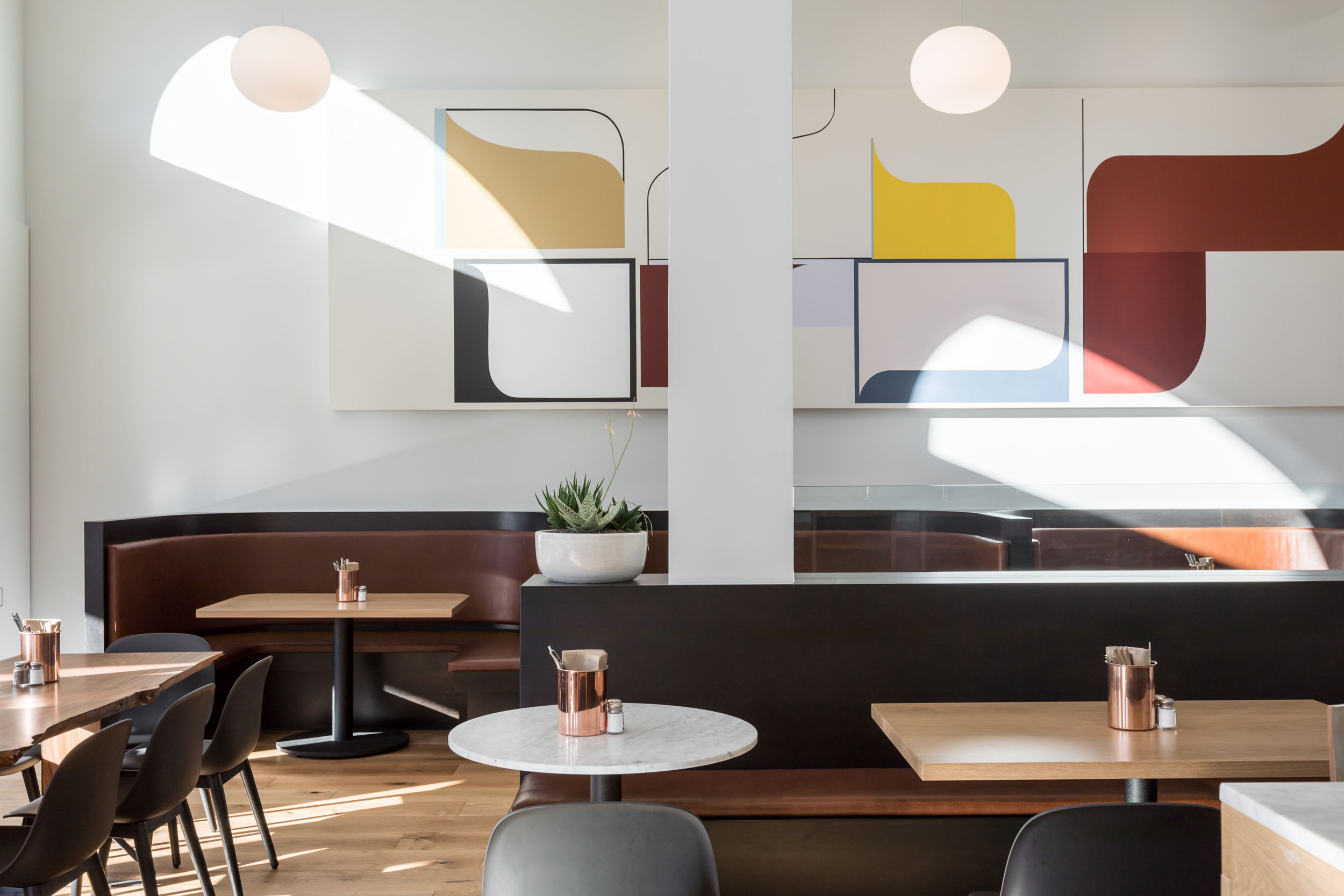
- General Contractor: Gotham Bay
- MEP Engineer: Tantech Engineers
- Photographer: Patricia Chang
