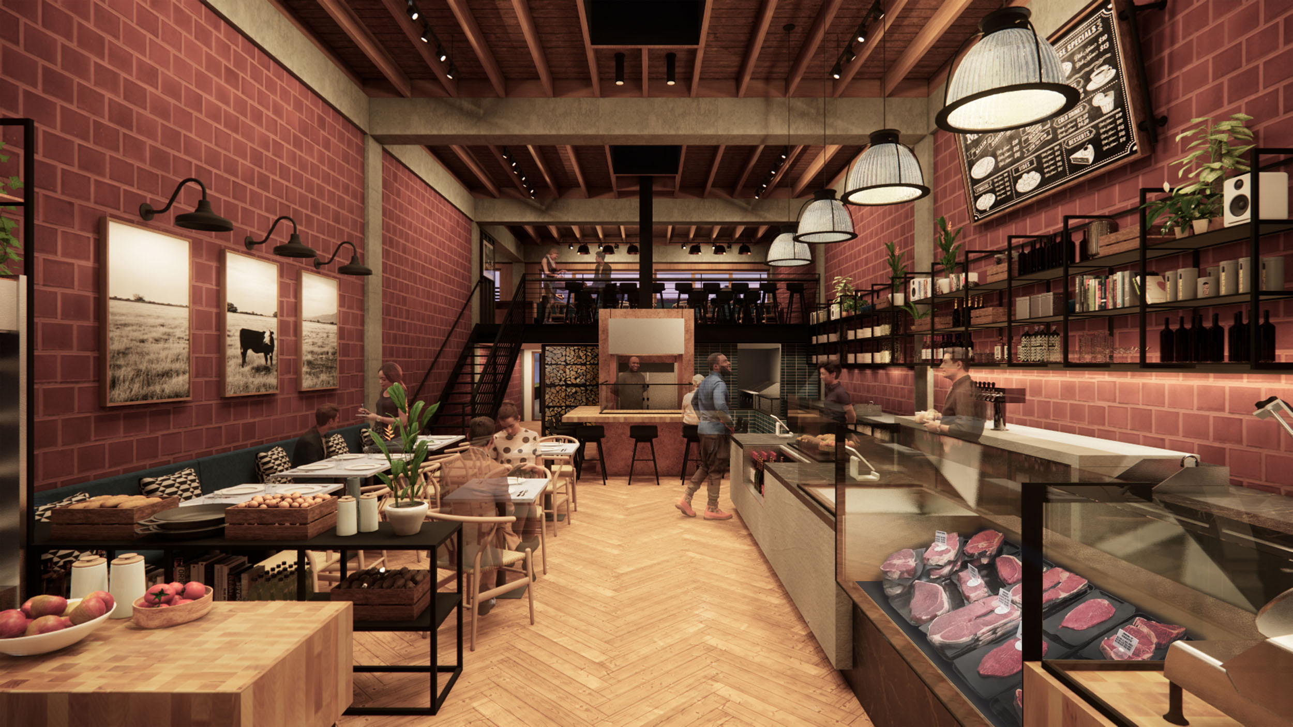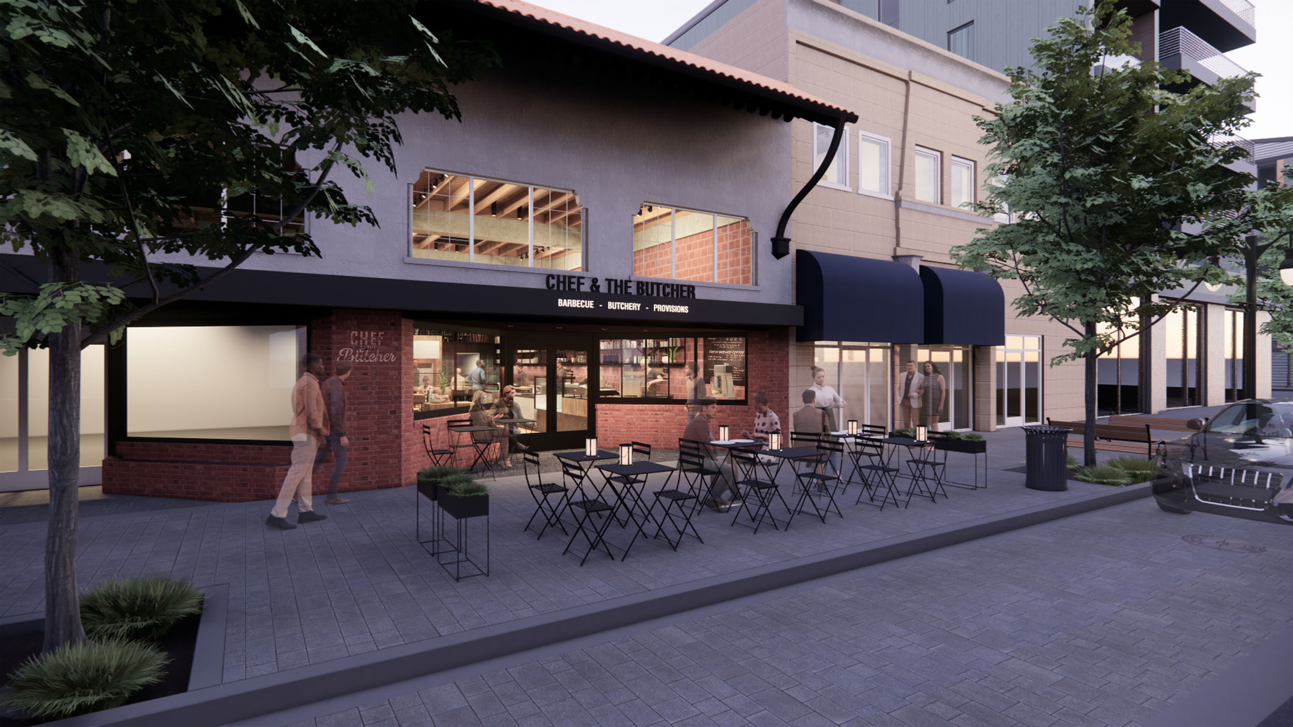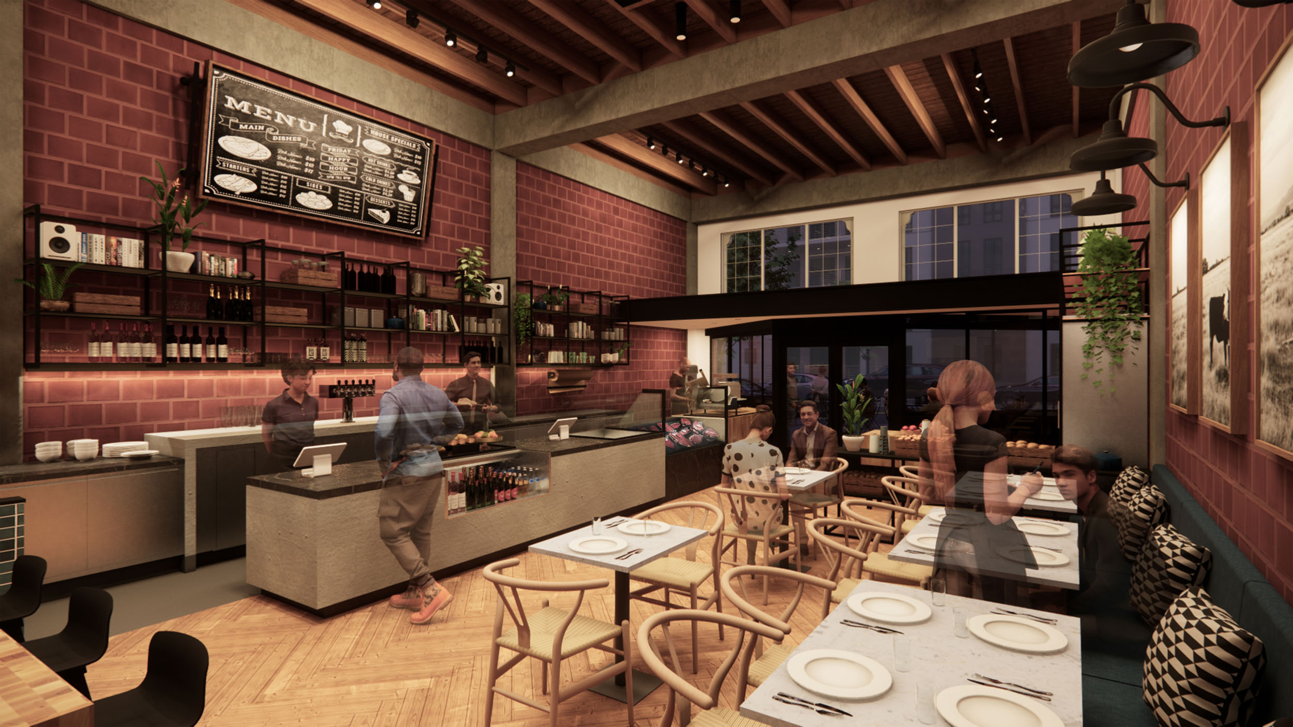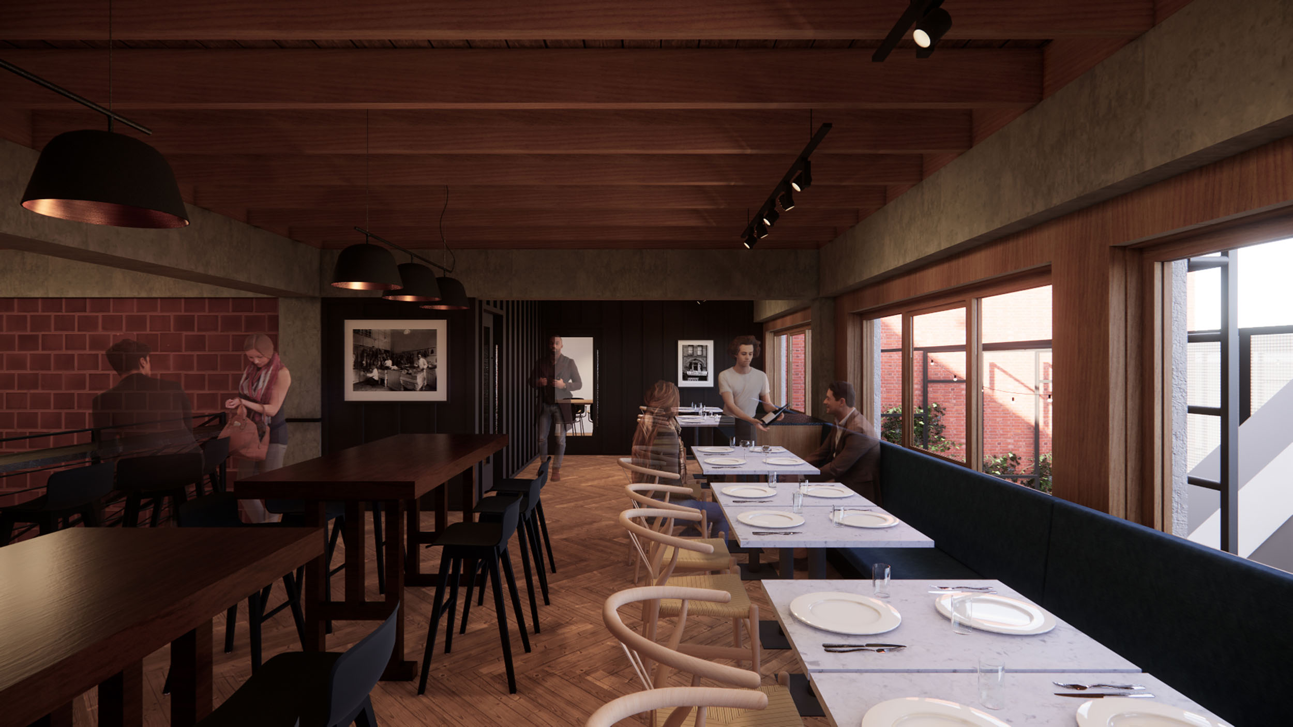Burlingame, CA /
Chef & the Butcher
Crafting a feast for the senses with a restaurant, butcher shop and gourmet grocer under one roof.
Chef & the Butcher
Burlingame, CA
2,136 sf
We worked with Chef & The Butcher to create a multi-functional space, designed to serve as a restaurant, marketplace, and butcher shop.
Pairing a minimal aesthetic with materials that reference the building’s history, the new space creates a warm, inviting atmosphere. Central placement of the smoker leads the eye through the space and creates a dynamic interior focused on food as theater.
In the rear, outdoor seating and a takeout window provide ample opportunities to take in the sights and smells of this craft-focused space, creating a complete sensory experience.

- Structural Engineer: KPFF
- MEP Engineer: Acies Engineering
- Food Service Consultant: Design West



