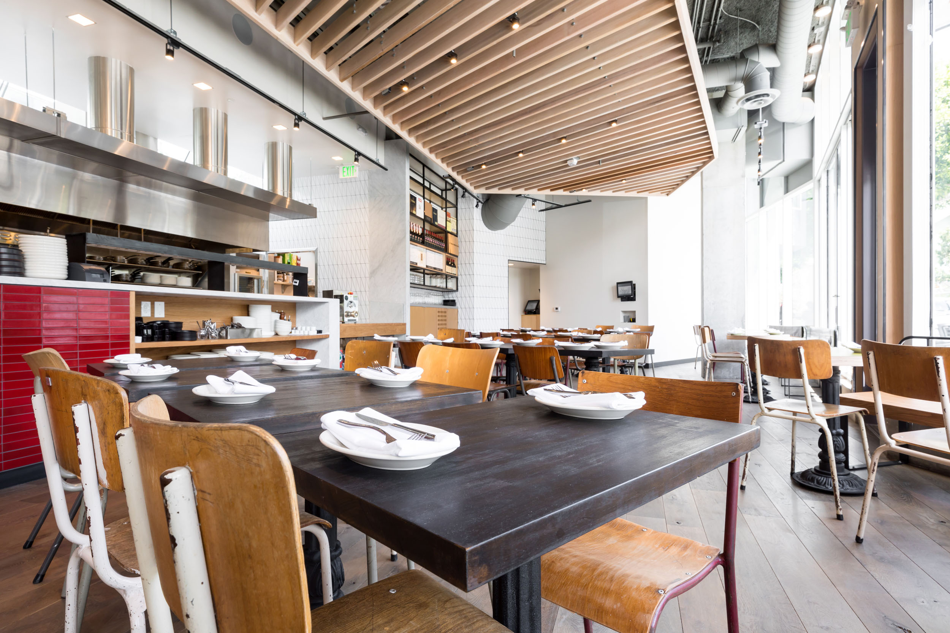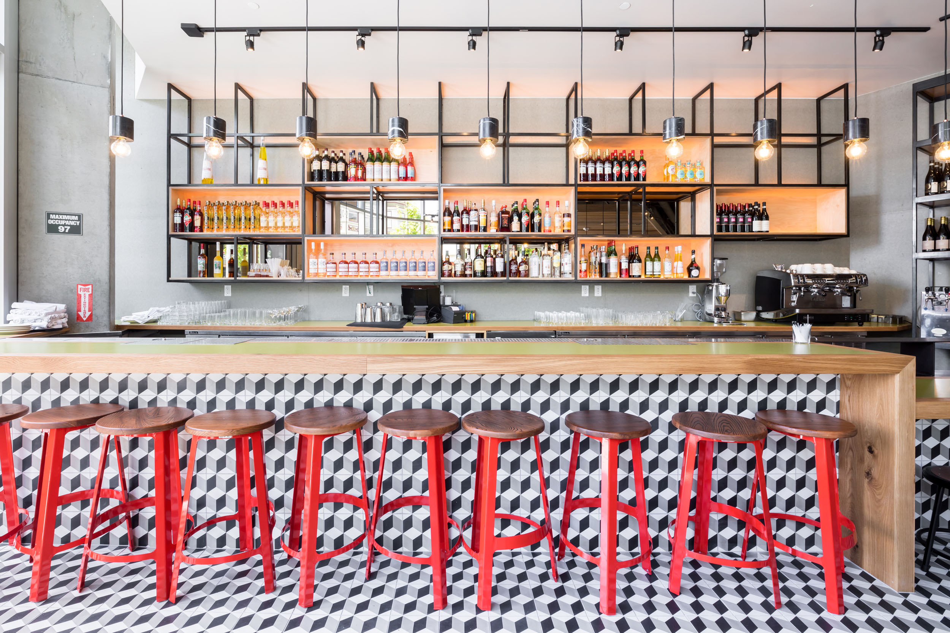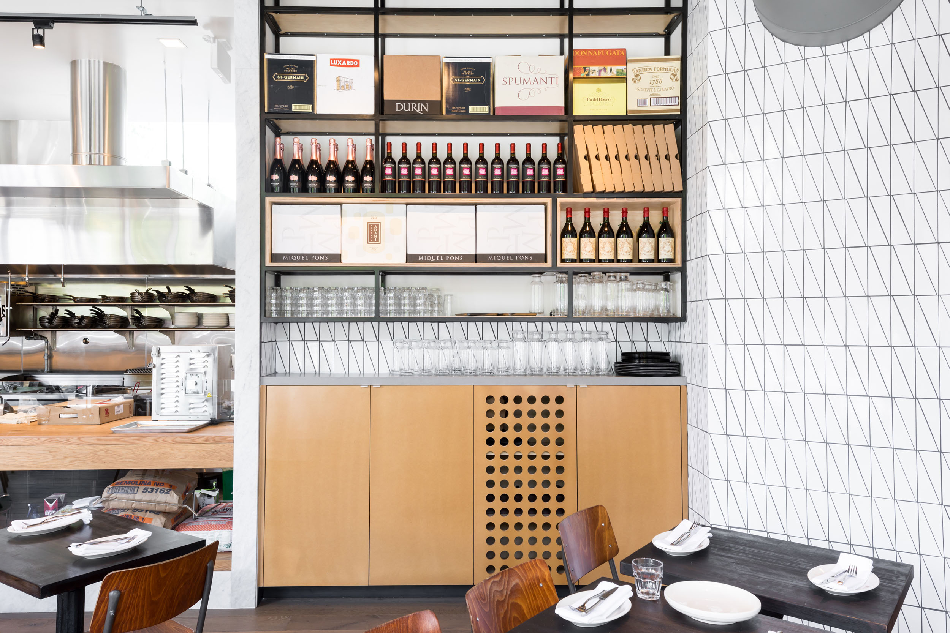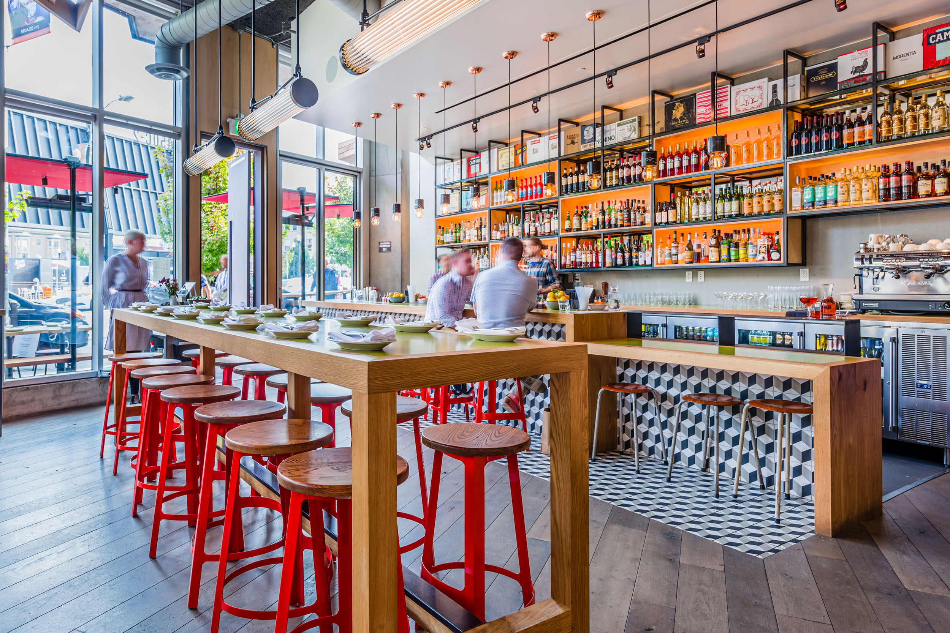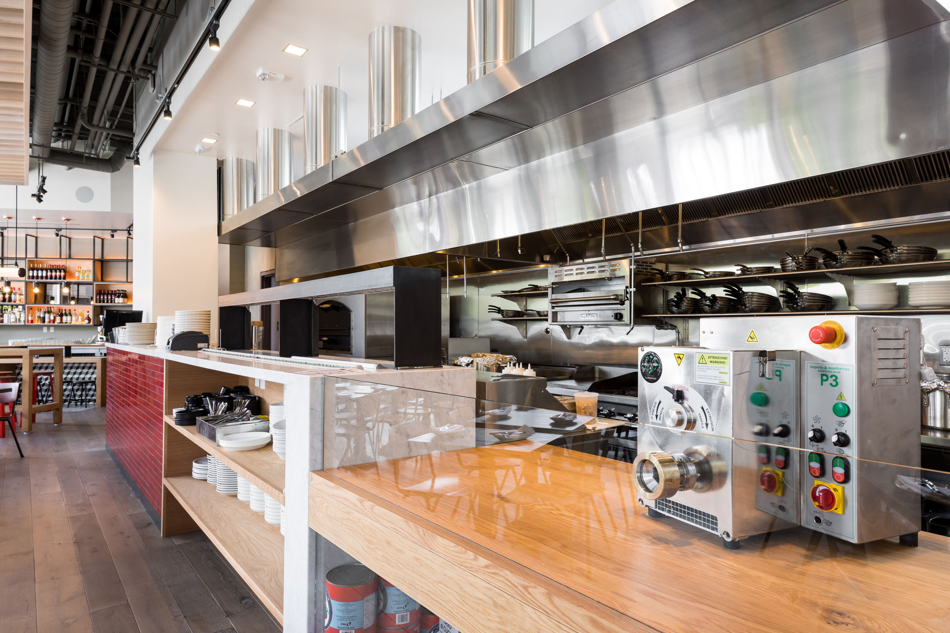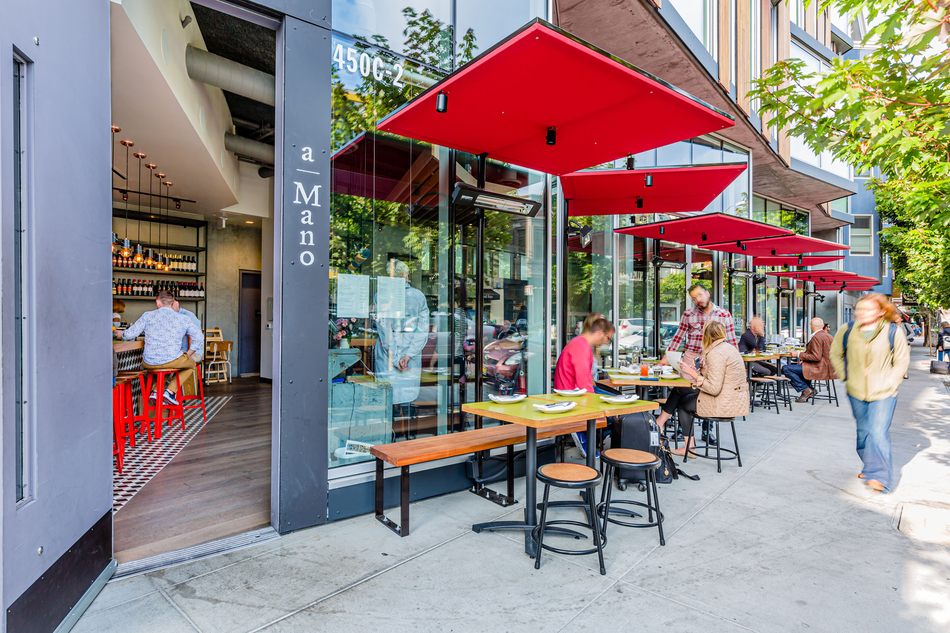a Mano
A vibrant, full-service restaurant makes for a perfect addition to a recently redeveloped neighborhood.
Back of the House
San Francisco, CA
2,604 sf
a Mano is a very personal project for our client, Adriano Paganini, owner of Back of the House restaurant group. The industrial theme features textured, masculine materials, including TerraMai engineered oak floors and checker-patterned wall panels. An open exhibition kitchen immerses patrons in the cooking process. Large sliding windows open the dining room and bar, blurring the line between indoors and out.
Our biggest design challenge with a Mano was working with the building’s existing sharp angles. Located in a new 4-story mixed-use development, the building sits diagonally in the former footprint of a freeway off-ramp. We worked around the angles by creatively arranging the back-of-house space to maintain a roomy, front-of-house floor plan.

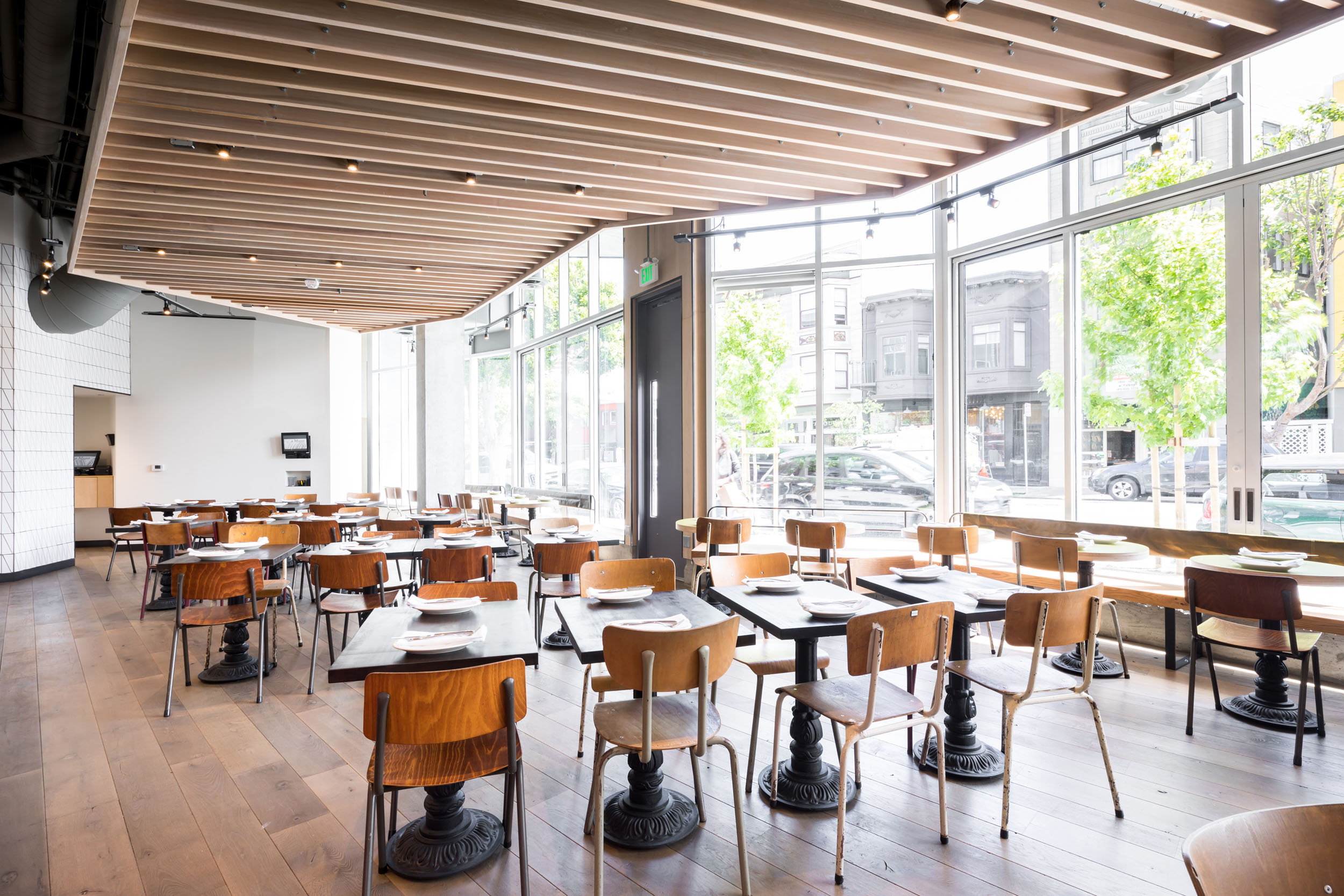
- General Contractor: Bali Construction
- Interior Designer: ROY Hospitality
- Structural Engineer: Dolmen Engineers
- MEP Engineer: MARS Engineering Group
- Photographer: Patricia Chang
- Photographer: Alejandro Velarde
